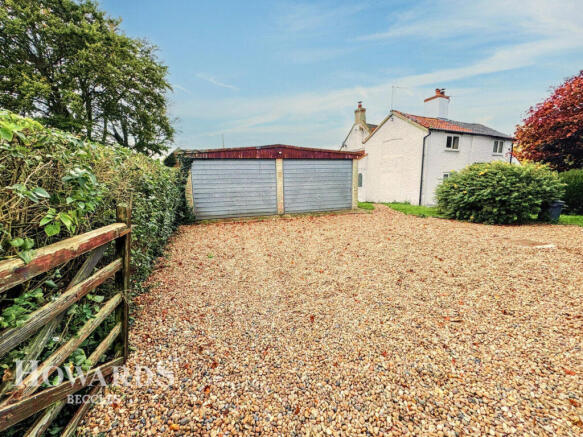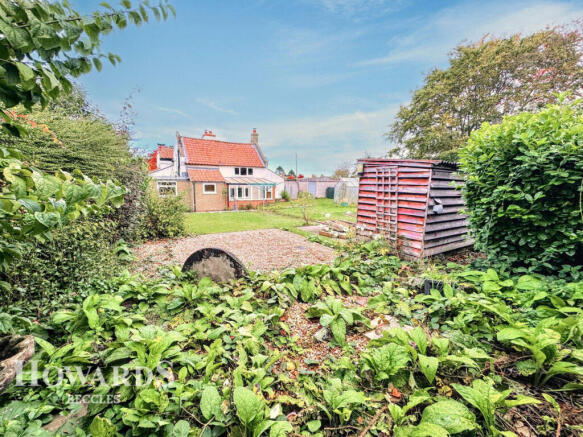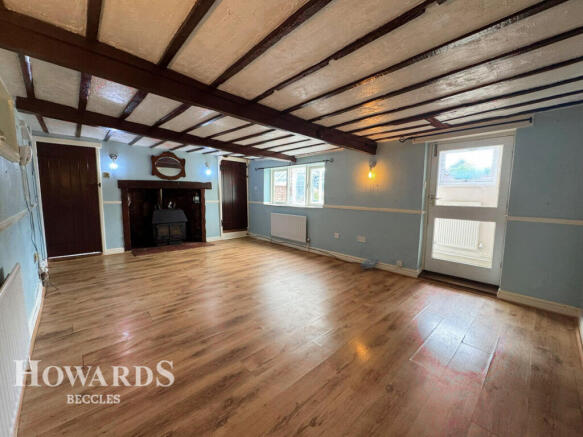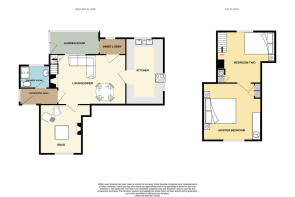
Mill Road, Ellingham, Bungay

- PROPERTY TYPE
Semi-Detached
- BEDROOMS
2
- BATHROOMS
1
- SIZE
Ask agent
- TENUREDescribes how you own a property. There are different types of tenure - freehold, leasehold, and commonhold.Read more about tenure in our glossary page.
Freehold
Key features
- Chain Free
- Generous Plot
- South Facing Non Overlooked Rear Garden with a Brick Built Barn
- Double Garage and Driveway
- Semi Detached Cottage
- Two Bedrooms
- Two Reception Rooms - Both with Fireplaces
- Plus Garden Room
- Character Features Throughout
- Rural Village Location
Description
Nestled in a quiet, tranquil setting, Mill House is ideally positioned to take full advantage of the picturesque surroundings. The village of Ellingham is known for its charming atmosphere, and this home is perfectly placed within easy reach of local amenities. You’ll find a village shop and pub just a short walk away, ensuring you have everything you need for everyday convenience. Plus, being on a bus route means you're well-connected to nearby towns and villages, making it easy to explore the surrounding area.
One of the standout features of Mill House is the spacious plot size, which offers a multitude of possibilities. A shingled driveway provides ample off-road parking, leading to a double garage, perfect for storing vehicles or creating a hobbyist's workshop. The non overlooked south-facing rear garden is beautifully mature, offering a private and peaceful space to enjoy all year round. Whether you're a keen gardener or simply someone who enjoys outdoor living, this space is a true gem.
Additionally, the property comes with a range of outbuildings, including a brick-built barn, which presents an exciting opportunity for those looking to create a home office, studio, or potentially an annex, subject to the necessary planning permissions - the possibilities here are endless.
Step inside, and the character of Mill House will immediately captivate you. From the moment you enter the hallway, you’ll notice the distinct cottage feel, with thumb latch doors, exposed timber beams, and exposed brickwork that add warmth and character throughout the home.
The ground floor offers an abundance of space, with three reception rooms, each providing a unique setting for family living or entertaining. The snug at the front of the house offers a cosy retreat, complete with a focal electric fireplace, creating the perfect atmosphere for unwinding after a busy day. The lounge-diner, extending a generous 18 feet, features a cast-iron wood burner, providing both warmth and a striking focal point. This expansive space is perfect for hosting family gatherings, dinner parties, or simply enjoying relaxed evenings at home.
Adjacent to the lounge-diner is the fitted kitchen, ideally positioned to enhance both functionality and flow. The layout ensures that preparing meals and hosting gatherings is a breeze, allowing you to easily move between the spaces.
Beyond the lounge-diner, you’ll find the garden room – flooded with natural light thanks to its dual-aspect south-facing windows, this bright and airy space brings the outdoors in and creates a seamless connection with the garden. Whether you use it as a third living area, a reading nook, or a place to enjoy your morning coffee, it’s the ideal spot to soak up the sunshine and enjoy the surrounding views.
The inner lobby offers a practical utility space ensuring the kitchen is kept a tidy and a clutter free space, and completing the ground floor is a three-piece shower room, providing practicality and convenience for busy family life.
Ascend the traditional cottage-style staircase, and you’ll rise into bedroom number two. Being located off the master, it lends itself well as a dressing room, an office, or a nursery, providing flexibility and versatility. The master bedroom is a generous double, offering a peaceful retreat with the added benefit of a fitted wardrobe.
Mill House is a true blank canvas, offering immense potential for those with a vision to transform or expand. Whether you’re looking to restore its period charm or create a contemporary family home, the possibilities are endless. Its spacious layout, unique character, and idyllic location make it the perfect foundation for a home that reflects your personal style. Whether you’re seeking a rural retreat, a renovation project, or simply a peaceful escape from the hustle and bustle, Mill House provides the opportunity to craft a home as unique as you are, with all the space and character to bring your dream to life.
Entrance Hall
External double glazed door to front aspect, double glazed window to side aspect, loft hatch, exposed timber beams, tiles to floor.
Shower Room
Double glazed privacy window to rear aspect, three-piece suite comprising of a shower cubicle, vanity wash basin and low-level WC, tile splashbacks, radiator, additional wall mounted fan heater, extractor fan, shavers point, coving, tiles to floor.
Lounge/Diner
18' x 12'2
Single glazed window to rear aspect, door leading to stairwell rising to the first floor, large fireplace housing a cast iron wood burner with exposed brick work, timber mantle and tile hearth, exposed timber beams, dado rail, radiator, laminate to floor.
Snug
11'10 x 10'7
Double glazed window to front aspect, fireplace with log effect electric fire, exposed brickwork and decorative hearth, fitted cupboard housing the electrics, exposed timber beams, radiator, exposed floor.
Kitchen
13'3 x 7'
Double glazed window to rear aspect, further single glazed windows to side aspect. Fitted wall and base units with worktop and tile splashbacks, stainless steel inset two and a half bowl sink with mixer tap, integrated oven with electric hob, spaces for under counter fridge, under counter freezer, washing machine and dishwasher, mounted breakfast bar, extractor fan, coving, tile effect floor.
Inner Lobby / Utility Space
Double glazed window to rear aspect, radiator, vinyl to floor, opening through to the garden room.
Garden Room
12'6 x 5'9
Brick built base with external timber stable style door to side aspect, dual aspect single glazed windows, sloping polycarbonate roof, vinyl to floor.
Master Bedroom
11'11 x 11'10
Double glazed window to front aspect, timber beams, built-in wardrobe, radiator, carpet to floor.
Bedroom Two
12'3 x 10'4
Double glazed window to rear aspect, timber beams, stairwell from ground floor, built in cupboard housing immersion tank, radiator, exposed floor.
Outside
To the front of the property is an extensive gated shingle driveway providing ample off road parking for multiple vehicles leading to the detached double garage with up and over doors and power within, there is a garden mainly laid to lawn with shrubs and a shingle pathway leads to the front door.
To the rear of the property is a fully enclosed south facing garden mainly laid to lawn with various mature trees, shrubs and plants, there are various pathways, raised sleepers with stone rockery feature and small wildlife pond, pump for well, detached brick built out house currently divided into four chambers - perfect as a part workshop, part wood store or potential conversion, three timber sheds (one with power), a green house, oil tank and boiler, personal access door to the garage and gated access to the front.
Parking
To the front of the property is an extensive gated shingle driveway providing ample off road parking for multiple vehicles leading to the detached double garage with up and over doors and power within.
Agents Note
Offered Chain free
Oil Central Heating
Council Tax Band - B
EPC rating - E
Disclaimer
Howards Estate Agents also offer a professional, ARLA accredited Lettings and Management Service. If you are considering renting your property in order to purchase, are looking at buy to let or would like a free review of your current portfolio then please call the Lettings Branch Manager on the number shown above.
Howards Estate Agents is the seller's agent for this property. Your conveyancer is legally responsible for ensuring any purchase agreement fully protects your position. We make detailed enquiries of the seller to ensure the information provided is as accurate as possible. Please inform us if you become aware of any information being inaccurate.
Brochures
Material InformationBrochure- COUNCIL TAXA payment made to your local authority in order to pay for local services like schools, libraries, and refuse collection. The amount you pay depends on the value of the property.Read more about council Tax in our glossary page.
- Ask agent
- PARKINGDetails of how and where vehicles can be parked, and any associated costs.Read more about parking in our glossary page.
- Yes
- GARDENA property has access to an outdoor space, which could be private or shared.
- Yes
- ACCESSIBILITYHow a property has been adapted to meet the needs of vulnerable or disabled individuals.Read more about accessibility in our glossary page.
- Ask agent
Mill Road, Ellingham, Bungay
Add an important place to see how long it'd take to get there from our property listings.
__mins driving to your place
Get an instant, personalised result:
- Show sellers you’re serious
- Secure viewings faster with agents
- No impact on your credit score
Your mortgage
Notes
Staying secure when looking for property
Ensure you're up to date with our latest advice on how to avoid fraud or scams when looking for property online.
Visit our security centre to find out moreDisclaimer - Property reference 0381_HOW038102836. The information displayed about this property comprises a property advertisement. Rightmove.co.uk makes no warranty as to the accuracy or completeness of the advertisement or any linked or associated information, and Rightmove has no control over the content. This property advertisement does not constitute property particulars. The information is provided and maintained by Howards, Covering Beccles. Please contact the selling agent or developer directly to obtain any information which may be available under the terms of The Energy Performance of Buildings (Certificates and Inspections) (England and Wales) Regulations 2007 or the Home Report if in relation to a residential property in Scotland.
*This is the average speed from the provider with the fastest broadband package available at this postcode. The average speed displayed is based on the download speeds of at least 50% of customers at peak time (8pm to 10pm). Fibre/cable services at the postcode are subject to availability and may differ between properties within a postcode. Speeds can be affected by a range of technical and environmental factors. The speed at the property may be lower than that listed above. You can check the estimated speed and confirm availability to a property prior to purchasing on the broadband provider's website. Providers may increase charges. The information is provided and maintained by Decision Technologies Limited. **This is indicative only and based on a 2-person household with multiple devices and simultaneous usage. Broadband performance is affected by multiple factors including number of occupants and devices, simultaneous usage, router range etc. For more information speak to your broadband provider.
Map data ©OpenStreetMap contributors.





