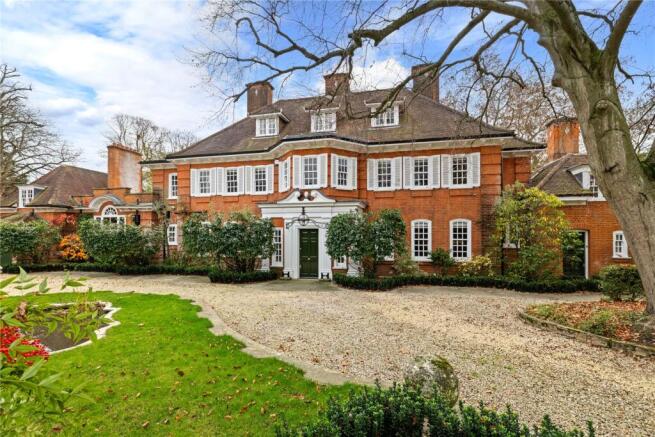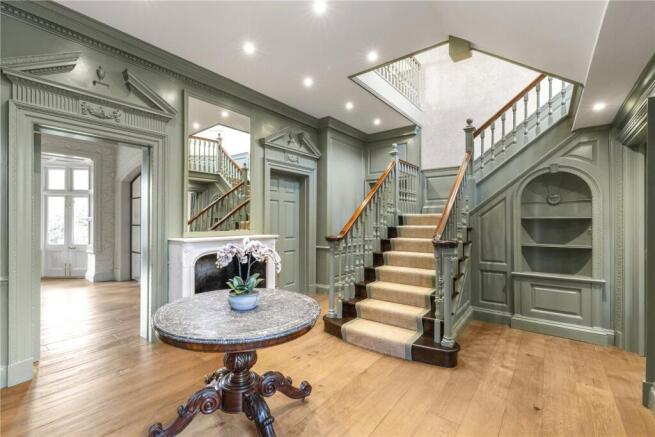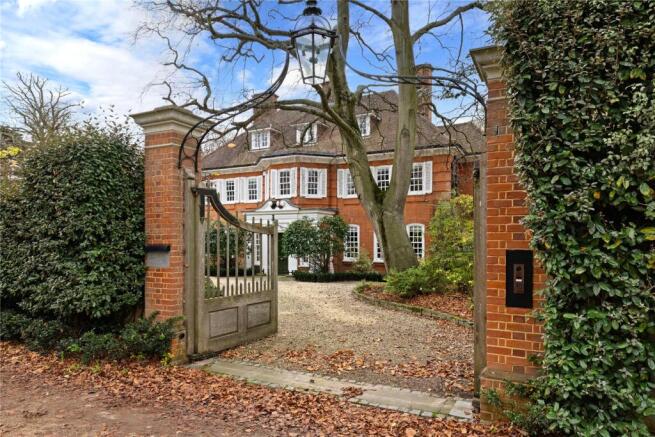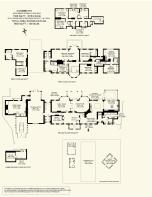
George Road, Coombe, Kingston upon Thames, KT2
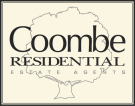
Letting details
- Let available date:
- Now
- Deposit:
- £0A deposit provides security for a landlord against damage, or unpaid rent by a tenant.Read more about deposit in our glossary page.
- Min. Tenancy:
- Ask agent How long the landlord offers to let the property for.Read more about tenancy length in our glossary page.
- Let type:
- Long term
- Furnish type:
- Unfurnished
- Council Tax:
- Ask agent
- PROPERTY TYPE
Detached
- BEDROOMS
9
- BATHROOMS
6
- SIZE
7,610 sq ft
707 sq m
Description
A solid door leads into the vestibule with new wood strip flooring that leads into the main reception hall with a galleried balustrade stairwell and a wooden handrail. This gracious hall features wall mouldings and wall coverings. The fireplace recessed to the niche., is complimented with wood strip flooring throughout the ground floor with under floor heating. The study to the front of the house with similar treatment offers that feeling of calm and a perfect place to work with stunning views of the front garden. The ceiling heights throughout the ground floor offers that feel, one gets living in central London coupled with the Edwardian facade. Doors to either side of the fireplace lead into two separate characterful reception rooms, divided by glazing within a black crittall frame. These two spectacular multi-functional rooms lead out to the pillared loggia with stunning views of the rear garden and pool. An added feature to the family room is the bench seating into the bay and marble fireplaces to each room.
The family room leads into a newly remodelled kitchen breakfast room split into two areas with modern units and appliances with quartz surfaces to both islands and side surfaces. The breakfast/orangery style area offers access to the rear terrace and is engulfed with natural beauty. Crittall doors lead to the newly created boot room with additional joinery for the bench and hanging area with a wood burner stove, recessed in the fireplace. This very useful area has a door leading into the second side lobby that serves a second ground floor cloakroom and laundry room. The property also now wo new gas fired boilers and a remodelled nanny staff wing with a new bathroom and kitchenette.
The rest of the ground floor offers a ballroom with an exceptional high ceiling with a double aspect and French doors to the rear terrace, via the glazed end of the room. As with the breakfast room, this too has an orangery feel with the glazed surround.
The inner hall benefits from a bespoke library and formal guest cloakroom with new fittings and design. The ballroom leads into a home cinema/games room with a bar under the staircase, projector and drop down cinema screen with the continuation of the same wood flooring.
The essy rising stairs lead upto two bedrooms one of which has an en suite shower room. The second bedrom could be used as a lounge if this wing of the house serves as a guest suite.
The main gallery offers a very comfortable stairwell leading to the first floor landing that serves the principal bedroom suite, a second bedroom with an ensuite bathroom and another double bedroom with views to the front garden with a shower room directly opposite.
The principal bedroom enjoys balustraded newly decked terrace with an amazing wisteria which wraps around the balciny with elevated South fcaing views over the rear garden and beyond.
The second floor offers four further bedrooms with a kitchenette, shower room and family bathroom. Two of the bedrooms have double doors interconnecting them making them suitable for twins, a bedroom and separate study/playroom for one of the children or even a dressing room to the other bedroom. This level is very versatile has enjoy uninterrupted views of Surrey from the rear dormer windows.
There is a York stone terrace that spans the rear width of the house with steps leading down to the upper lawn from the middle and ends. Both these areas lead to further steps to reach the lower parts of the garden and outdoor heated mosaic tiled pool, bordered by stone slabs.
The pool offers a new retractable cover allowing it to be summarised and winterised. The refurbished pool house offers a changing area and modern shower.
To the far end of the garden is a Grade II listed 16th Century Grade dating back to King Henry the VIII era that aided the water supply from Richmond Park to Hampton Court.
LOCATION
George Road, a tree lined road, lies equidistant between Kingston and Wimbledon town centres. Both have excellent shopping facilities, from department stores housing concessions found in famous West End Streets and specialised boutiques to a wide range of restaurants meeting the palates from across the world.
The A3 trunk road offers fast access to central London and both Gatwick and Heathrow airports via the M25 motorway network. The nearest train station at Norbiton is within walking distance, and the 57 bus route runs along nearby Coombe Lane West to Wimbledon from which there are frequent services to Waterloo with its underground links to points throughout the city.
The immediate area offers a wide range of recreational facilities including five golf courses, tennis and squash clubs and many leisure centres. The 2,360 acres of Richmond Park, area of outstanding beauty easily accessed from Kingston Gate and Ladderstile Gate, provide a picturesque setting in which to picnic, go horse riding, jogging or just take a leisurely walk. Theatres at Kingston, Wimbledon and Richmond are also popular alternatives to the West End.
There are numerous excellent local schools for all ages, private, state, such as Rokeby School for Boys and Holy Cross Prep School within minutes walking distance and a variety of international educational establishments one of which is within walking distance such as Marymount International School for Girls. (Day and Boarder), with others a short drive away such as the German School in Petersham.
ACCOMMODATION COMPRISES
ENTRANCE HALL | DRAWING ROOM | DINING ROOM | FAMILY ROOM | HOME CINEMA ROOM | KITCHEN/BREAKFAST ROOM | UTILITY ROOM | SEPARATE WC | STUDY | GUEST CLOAKROOM | BOOT ROOM | PRINCIPAL BEDROOM SUITE, WITH SITTING ROOM, TWO DRESSING ROOMS AND ENSUITE BATHROOM | SEVEN FURTHER BEDROOMS, TWO WITH ENSUITES | FAMILY SHOWER ROOM | FAMILY BATHROOM | KITCHENETTE | SEPARATE ANNEXE WITH A BEDROOM, SITTING ROOM AND BATHROOM
AMENITIES INCLUDE
BOASTING PERIOD FEATURES | BEAUTIFUL REAR GARDEN WITH SWIMMING POOL | CARRIAGE DRIVEWAY WITH ELECTRONIC GATES AND PARKING FOR SEVERAL CARS | GAS CENTRAL HEATING | FLEXIBLE ACCOMMODATION
Brochures
Particulars- COUNCIL TAXA payment made to your local authority in order to pay for local services like schools, libraries, and refuse collection. The amount you pay depends on the value of the property.Read more about council Tax in our glossary page.
- Band: H
- PARKINGDetails of how and where vehicles can be parked, and any associated costs.Read more about parking in our glossary page.
- Yes
- GARDENA property has access to an outdoor space, which could be private or shared.
- Yes
- ACCESSIBILITYHow a property has been adapted to meet the needs of vulnerable or disabled individuals.Read more about accessibility in our glossary page.
- No wheelchair access
George Road, Coombe, Kingston upon Thames, KT2
Add an important place to see how long it'd take to get there from our property listings.
__mins driving to your place
Notes
Staying secure when looking for property
Ensure you're up to date with our latest advice on how to avoid fraud or scams when looking for property online.
Visit our security centre to find out moreDisclaimer - Property reference WIM170318_L. The information displayed about this property comprises a property advertisement. Rightmove.co.uk makes no warranty as to the accuracy or completeness of the advertisement or any linked or associated information, and Rightmove has no control over the content. This property advertisement does not constitute property particulars. The information is provided and maintained by Coombe Residential, Wimbledon. Please contact the selling agent or developer directly to obtain any information which may be available under the terms of The Energy Performance of Buildings (Certificates and Inspections) (England and Wales) Regulations 2007 or the Home Report if in relation to a residential property in Scotland.
*This is the average speed from the provider with the fastest broadband package available at this postcode. The average speed displayed is based on the download speeds of at least 50% of customers at peak time (8pm to 10pm). Fibre/cable services at the postcode are subject to availability and may differ between properties within a postcode. Speeds can be affected by a range of technical and environmental factors. The speed at the property may be lower than that listed above. You can check the estimated speed and confirm availability to a property prior to purchasing on the broadband provider's website. Providers may increase charges. The information is provided and maintained by Decision Technologies Limited. **This is indicative only and based on a 2-person household with multiple devices and simultaneous usage. Broadband performance is affected by multiple factors including number of occupants and devices, simultaneous usage, router range etc. For more information speak to your broadband provider.
Map data ©OpenStreetMap contributors.
