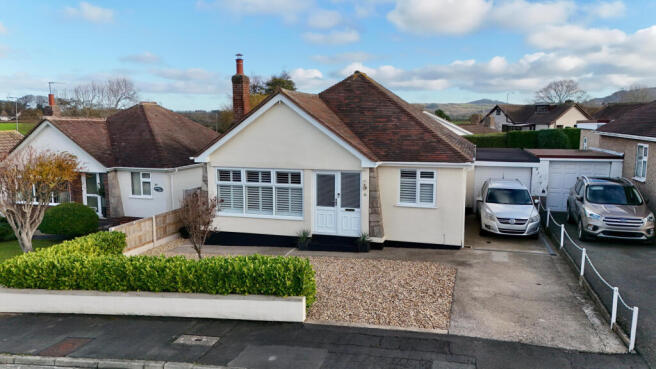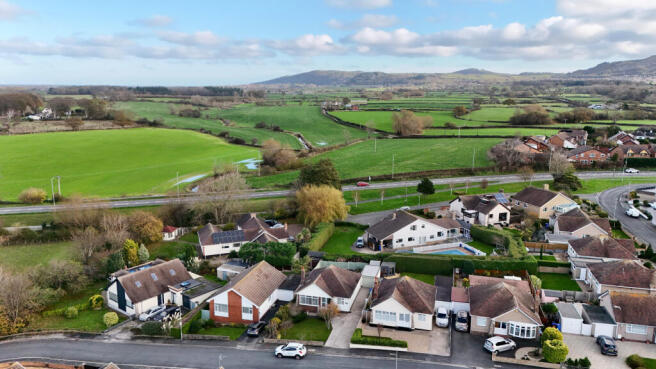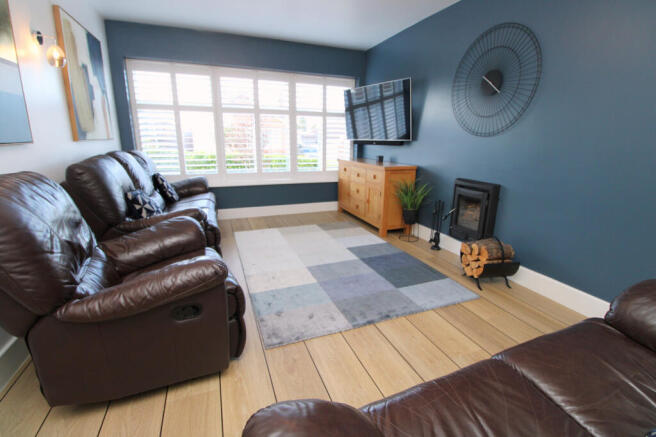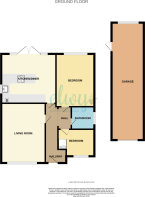Bryn Hafod, Rhuddlan, LL18

- PROPERTY TYPE
Bungalow
- BEDROOMS
2
- BATHROOMS
1
- SIZE
797 sq ft
74 sq m
- TENUREDescribes how you own a property. There are different types of tenure - freehold, leasehold, and commonhold.Read more about tenure in our glossary page.
Freehold
Key features
- Double glazing
- Shops and amenities nearby
- Viewing Highly Recommended
- No Chain
- Large garden
- Cul de Sac Position
- Driveway for Multiple Vehicles
- Mountain View
- Verandah
- Driveway
Description
Elwy are delighted to market this exceptional and immaculately presented detached bungalow, located on a quiet cul-de-sac in the highly sought-after village of Rhuddlan. A historic and picturesque riverside community, Rhuddlan is home to an impressive 13th-century castle, charming independent shops, cafés, restaurants and excellent transport links, all within easy reach of the A55 for commuting. The property is offered with no onward chain and is beautifully renovated to a meticulous standard, making it perfectly move-in ready for its next chapter.
A uPVC door opens into a welcoming hallway, fitted with high-quality Karndean tile-effect flooring that flows through to the kitchen and bathroom. Solid oak internal doors lead to the accommodation.
The immaculately presented living room enjoys a large uPVC window with stylish plantation shutters, Karndean flooring and a multi-fuel burner providing a cosy focal point.
From the main hallway, an inner hall leads to the bedrooms and bathroom and includes loft access with pull-down ladder.
The generous master bedroom enjoys a large uPVC window overlooking the beautifully maintained rear garden, with a further double bedroom positioned to the front of the property, featuring a plantation-shuttered uPVC window.
The contemporary bathroom includes an L-shaped bath with thermostatic rainfall shower, a floating hand-wash basin, low-level WC, LED light-up mirror and stylish part-tiled walls.
The star of the home is the stunning kitchen breakfast/day room - an impressive open-plan space fitted with a gorgeous high-gloss kitchen featuring quartz worksurfaces and a stylish breakfast bar. Appliances include integrated Bosch oven and microwave, Beko fridge/freezer, slimline dishwasher and washing machine.
Twin fixed uPVC windows flank double uPVC doors that fully open onto the raised veranda, creating a seamless indoor–outdoor flow. Theres ample space for a sofa and wall-mounted TV - making this a true hub of family life.
Externally, the bungalow has a open driveway and gravel-landscaped areas with hedging to the front.
The rear garden is beautifully landscaped and exceptionally maintained. The garden features a large lawn terraced with railway sleepers, a paved patio with timber summer house and a fabulous raised veranda with glass balustrade and tiled flooring, offering lovely views to enjoy all-day sun. This space is perfect for entertaining, relaxing or enjoying outdoor living.
An extended garage sits to the side, featuring a manual up-and-over door, uPVC window, uPVC pedestrian door, painted concrete floor, lighting and power - ideal for storage, hobbies or a craft room.
This exceptional bungalow combines luxury finishes, thoughtful design and a prime Rhuddlan location - offered chain free and ready to be enjoyed from day one.
Tenure: FREEHOLD. NO CHAIN.
EPC Rating: D
Council Tax Band: D
Hallway - 1.04 x 4.68 m (3′5″ x 15′4″ ft)
A uPVC door with fixed glazed panel opens into a welcoming hallway, fitted with high-quality Karndean tile-effect flooring that continues through to the kitchen. Solid oak internal doors lead to the accommodation, with inset ceiling lights and chrome switches providing a stylish finish.
Living Room - 3.34 x 4.91 m (10′11″ x 16′1″ ft)
An immaculately presented living room featuring a large uPVC window with stylish plantation shutters, Karndean flooring and a modern upright radiator. A multi-fuel burner with discreet flue creates a cosy focal point, complemented by chrome switches, sockets and wall lights for a contemporary finish.
Inner Hall - 1.13 x 1.81 m (3′8″ x 5′11″ ft)
Opening from the main hallway, a small inner hall provides access to the bedrooms and bathroom. It includes a loft hatch with pull-down ladder, boarding and lighting.
Bedroom 1 - 4.34 x 3.15 m (14′3″ x 10′4″ ft)
A generous master bedroom with a large uPVC window overlooking the beautifully landscaped rear garden. The room includes a radiator and power points. This bright and spacious room also offers the option for the current freestanding furniture to be included in the sale.
Bedroom 2 - 2.42 x 3.14 m (7′11″ x 10′4″ ft)
Further bedroom with a uPVC window to the front fitted with plantation shutters, featuring a radiator, chrome light switch, power points and a single high-gloss wardrobe.
Bathroom - 1.88 x 1.81 m (6′2″ x 5′11″ ft)
A contemporary bathroom featuring an L-shaped bath with shower screen, thermostatic rainfall shower and separate rinse. The suite includes a low-level WC, floating hand basin, LED light-up mirror, towel radiator and bathroom cabinet. Finished with part-tiled walls and a continuation of the Karndean flooring from the hallway.
Kitchen - 4.50 x 4.07 m (14′9″ x 13′4″ ft)
The star of the home is this stunning kitchen breakfast/day room, designed with a high-gloss contemporary kitchen offering pan drawers, larder cupboards and a premium quartz worksurface that flows into a stylish breakfast bar. Integrated appliances include a Bosch induction hob with Luxair ceiling extractor, Bosch oven and microwave, Beko fridge/freezer, slimline dishwasher and washing machine. An inset stainless-steel sink with drainer cut into the quartz and a mono tap complete the high-end finish. Karndean flooring continues throughout, complemented by inset lighting, chrome switches, twin upright radiators and an Ideal Vogue Max Combi 26 boiler (2022) housed in a cupboard. Twin uPVC windows frame double doors opening onto the veranda for effortless indoor/outdoor living, with high-level windows adding extra natural light. With space for a sofa and a wall-mounted TV, this impressive room truly is the heart of the home, perfect for cooking, relaxing and entertaining.
External
To the front, the bungalow is enclosed by a dwarf wall and mature laurel hedging, with an open hardstanding driveway and a gravel-landscaped area for easy maintenance. A timber side gate leads through to the rear garden, which is immaculately manicured and designed for maximum enjoyment. The garden features a generous lawn terraced with railway sleepers, a paved patio with a neat timber summer house, and a raised veranda offering lovely views. The veranda is fully tiled with glass balustrade and steps down to the lawn - perfect for soaking up the all-day sun, entertaining guests or relaxing with a cocktail. An exceptional outdoor space to complement this beautiful home.
Garage - 2.65 x 9.65 m (8′8″ x 31′8″ ft)
An extended garage with a manual up-and-over door to the front, featuring a uPVC window overlooking the rear garden and a uPVC pedestrian door for easy access. Neatly presented with painted concrete flooring, lighting and power, it offers an ideal space for storage, hobbies or a craft room.
Agent Note
Services & Appliances: Unless stated, it is believed the property is connected to mains gas, electric, water and sewerage. We recommend you confirm this prior to any offer being considered. Please note that no appliances or fixtures are tested by the agent.
Seller Note
In accordance with the Estate Agents Act 1979, we are required to disclose that the seller of this property is a close personal friend of the company directors.
- COUNCIL TAXA payment made to your local authority in order to pay for local services like schools, libraries, and refuse collection. The amount you pay depends on the value of the property.Read more about council Tax in our glossary page.
- Band: D
- PARKINGDetails of how and where vehicles can be parked, and any associated costs.Read more about parking in our glossary page.
- Yes
- GARDENA property has access to an outdoor space, which could be private or shared.
- Yes
- ACCESSIBILITYHow a property has been adapted to meet the needs of vulnerable or disabled individuals.Read more about accessibility in our glossary page.
- Ask agent
Energy performance certificate - ask agent
Bryn Hafod, Rhuddlan, LL18
Add an important place to see how long it'd take to get there from our property listings.
__mins driving to your place
Get an instant, personalised result:
- Show sellers you’re serious
- Secure viewings faster with agents
- No impact on your credit score
Your mortgage
Notes
Staying secure when looking for property
Ensure you're up to date with our latest advice on how to avoid fraud or scams when looking for property online.
Visit our security centre to find out moreDisclaimer - Property reference 1166. The information displayed about this property comprises a property advertisement. Rightmove.co.uk makes no warranty as to the accuracy or completeness of the advertisement or any linked or associated information, and Rightmove has no control over the content. This property advertisement does not constitute property particulars. The information is provided and maintained by Elwy, Rhyl. Please contact the selling agent or developer directly to obtain any information which may be available under the terms of The Energy Performance of Buildings (Certificates and Inspections) (England and Wales) Regulations 2007 or the Home Report if in relation to a residential property in Scotland.
*This is the average speed from the provider with the fastest broadband package available at this postcode. The average speed displayed is based on the download speeds of at least 50% of customers at peak time (8pm to 10pm). Fibre/cable services at the postcode are subject to availability and may differ between properties within a postcode. Speeds can be affected by a range of technical and environmental factors. The speed at the property may be lower than that listed above. You can check the estimated speed and confirm availability to a property prior to purchasing on the broadband provider's website. Providers may increase charges. The information is provided and maintained by Decision Technologies Limited. **This is indicative only and based on a 2-person household with multiple devices and simultaneous usage. Broadband performance is affected by multiple factors including number of occupants and devices, simultaneous usage, router range etc. For more information speak to your broadband provider.
Map data ©OpenStreetMap contributors.





