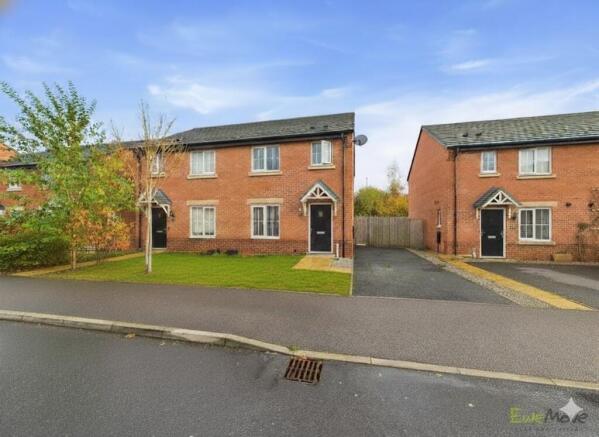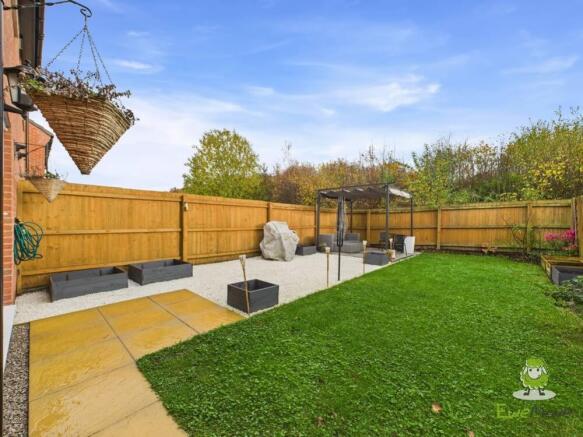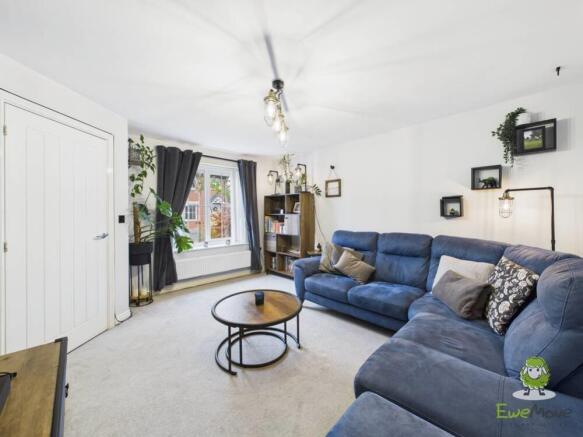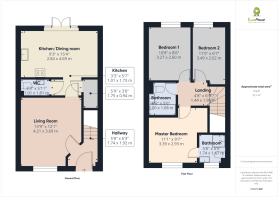55 Rotary Way, Shavington, Crewe

- PROPERTY TYPE
Semi-Detached
- BEDROOMS
3
- BATHROOMS
2
- SIZE
Ask agent
Key features
- 3 Bedroom Semi-Detached Property
- Ensuite to the master bedroom
- Approx. 79m2 Gross Internal Area
- EPC Rating; B
- Private Driveway
- Open Plan Kitchen Dining area
- Landscaped Gardens & Patio area
- Fantastic transport links
Description
**50% Shared Ownership **
A stylish, move-in-ready home with a private landscaped garden and a wonderful sense of space.
Tucked away on a peaceful residential street in the heart of Shavington, this beautifully presented three-bedroom home combines modern design with thoughtful details throughout.
Step inside and you're greeted by a bright, spacious hallway with plenty of room for coats, bags and shoes and to make a warm first impression.
To your left, the living room feels instantly welcoming. It's a lovely size, with space for a big comfy sofa and plenty of natural light streaming in from the front window — perfect for cosy evenings or relaxing with family.
Head through to the back of the home and you'll find the kitchen and dining area, a real highlight of the property. It's fully fitted with integrated appliances including a fridge, freezer, dishwasher and gas hob with electric oven. There's also a large cupboard with bespoke shelving, offering a place for everything.
From here, French doors open straight out onto the landscaped garden, the perfect space for hosting or enjoying the sunshine! The Garden was re-designed just three years ago the new layout creates an easy-care outdoor space you can truly enjoy. There's a lovely patio area with a pergola, which will stay with the property, and the garden is not overlooked, giving you a real sense of privacy and calm.
A handy downstairs WC completes the ground floor.
Upstairs, the master bedroom is a peaceful retreat, featuring a modern ensuite shower room and a feature mood-light wall, fitted just 18 months ago to add a touch of ambience.
There are two further bedrooms, both bright and versatile ideal for children, guests, or a home office along with a modern family bathroom.
The home is heated by a gas combi boiler installed in 2018, ensuring warmth and efficiency year-round.
Outside, to the front of the property there's a perfectly sized garden and drive with plenty of space for two cars. The property is just a short distance from local shops and schools with Crewe Railway Station also being just a short drive away, providing direct links to Manchester, Liverpool, and London, while the nearby A500 and M6 make road travel simple and convenient. Surrounded by open countryside yet close to Nantwich and Crewe town centres, it's a location that perfectly balances village charm with everyday practicality.
Property Details
Tenure: Leasehold (125 years from 20.12.2019).
Share Available: 50% (£115,000).
Shared Ownership Rent: £299.13 per month (subject to annual review).
Lease Management fee: £25.62 per month (subject to annual review).
Buildings Insurance: £10.34per anum (subject to annual review).
Service/estate charge £11.62 per month (subject to annual review)
Council Tax: Band C, Cheshire East
EPC Rating: B
Construction: Brick
Electricity: mains
Water: mains
Sewerage: mains
Heating: mains gas
Broadband Speed: Basic 4mbps, Super 80mbps, Ultra 8000mbps
Mobile signal/coverage: Vodafone and O2 have good mobile signal here
Sky/Cable: BT and Sky are available
Parking: Private driveway
Restrictions: We believe this property is not in a conservation area.
Rights & Easements: We believe there are no rights of way across the property
Flood Risk: Very low
Coastal erosion risk: None
Accessibility/adaptations: None
PROPERTY INFORMATION AND SERVICES: We believe this information to be accurate but cannot be guaranteed. All measurements quoted are approximate. Fixtures, fittings and services have not been tested.
ANTI-MONEY LAUNDERING: Should a purchaser have an offer accepted, they will need to meet our legal requirements under Anti Money Laundering Regulations (AML). We use a specialist third-party service to verify your information and the cost of these checks is £25 per person, which is paid in advance, when an offer is agreed and prior to a memorandum of sale being produced.
Kitchen
2.84m x 4.69m - 9'4" x 15'5"
Living Room
4.21m x 3.69m - 13'10" x 12'1"
WC
1.81m x 1.01m - 5'11" x 3'4"
Master Bedroom
3.39m x 2.93m - 11'1" x 9'7"
Ensuite Shower Room
1.74m x 1.67m - 5'9" x 5'6"
Family Bathroom
2m x 1.68m - 6'7" x 5'6"
Bedroom 1
3.27m x 2.6m - 10'9" x 8'6"
Bedroom 2
3.49m x 2.02m - 11'5" x 6'8"
- COUNCIL TAXA payment made to your local authority in order to pay for local services like schools, libraries, and refuse collection. The amount you pay depends on the value of the property.Read more about council Tax in our glossary page.
- Band: C
- PARKINGDetails of how and where vehicles can be parked, and any associated costs.Read more about parking in our glossary page.
- Yes
- GARDENA property has access to an outdoor space, which could be private or shared.
- Yes
- ACCESSIBILITYHow a property has been adapted to meet the needs of vulnerable or disabled individuals.Read more about accessibility in our glossary page.
- Ask agent
55 Rotary Way, Shavington, Crewe
Add an important place to see how long it'd take to get there from our property listings.
__mins driving to your place
Get an instant, personalised result:
- Show sellers you’re serious
- Secure viewings faster with agents
- No impact on your credit score
Your mortgage
Notes
Staying secure when looking for property
Ensure you're up to date with our latest advice on how to avoid fraud or scams when looking for property online.
Visit our security centre to find out moreDisclaimer - Property reference 10727157. The information displayed about this property comprises a property advertisement. Rightmove.co.uk makes no warranty as to the accuracy or completeness of the advertisement or any linked or associated information, and Rightmove has no control over the content. This property advertisement does not constitute property particulars. The information is provided and maintained by EweMove, Covering North West England. Please contact the selling agent or developer directly to obtain any information which may be available under the terms of The Energy Performance of Buildings (Certificates and Inspections) (England and Wales) Regulations 2007 or the Home Report if in relation to a residential property in Scotland.
*This is the average speed from the provider with the fastest broadband package available at this postcode. The average speed displayed is based on the download speeds of at least 50% of customers at peak time (8pm to 10pm). Fibre/cable services at the postcode are subject to availability and may differ between properties within a postcode. Speeds can be affected by a range of technical and environmental factors. The speed at the property may be lower than that listed above. You can check the estimated speed and confirm availability to a property prior to purchasing on the broadband provider's website. Providers may increase charges. The information is provided and maintained by Decision Technologies Limited. **This is indicative only and based on a 2-person household with multiple devices and simultaneous usage. Broadband performance is affected by multiple factors including number of occupants and devices, simultaneous usage, router range etc. For more information speak to your broadband provider.
Map data ©OpenStreetMap contributors.




