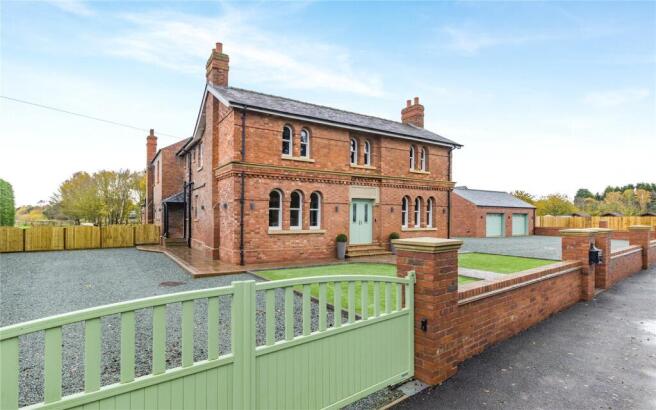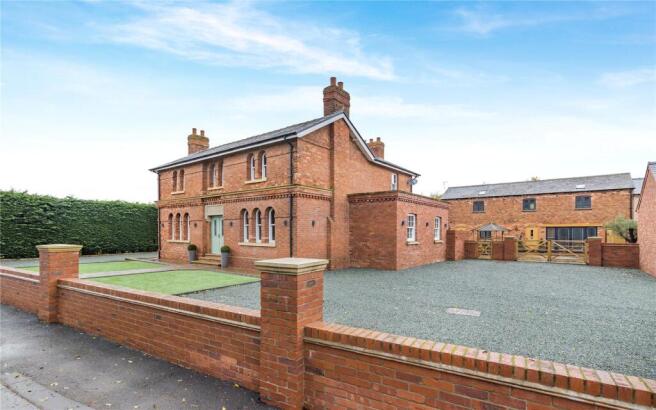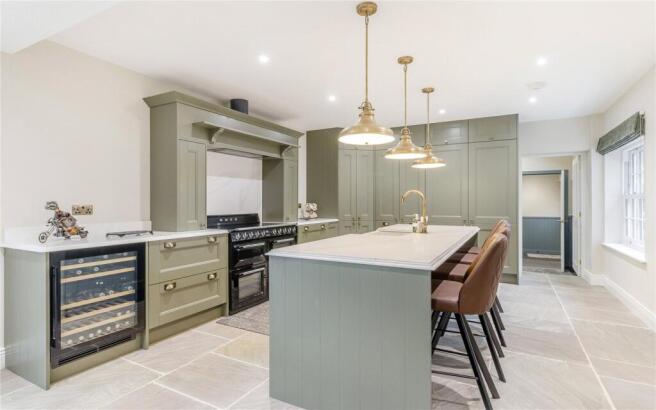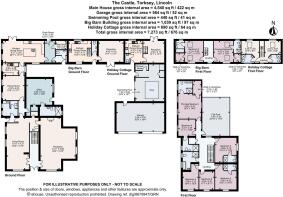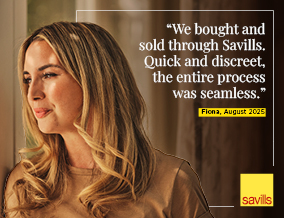
The Castle, Station Road, Torksey, Lincoln, LN1

- PROPERTY TYPE
Detached
- BEDROOMS
6
- BATHROOMS
6
- SIZE
7,273 sq ft
676 sq m
- TENUREDescribes how you own a property. There are different types of tenure - freehold, leasehold, and commonhold.Read more about tenure in our glossary page.
Freehold
Key features
- A striking red brick period home providing impressive, far-reaching accommodation
- Generous reception spaces combining elegant period features with modern touches
- Six superb double bedrooms in the main house, five benefiting from en suite facilities
- Adjoining annexe and a holiday cottage, each with fully equipped living areas and two en suite bedrooms
- Indoor swimming pool for year-round enjoyment
- Expansive gardens in a tranquil setting backing on to open farmland
- EPC Rating = C
Description
Description
The Castle is an imposing red-brick residence providing over 4,500 sq ft of attractive, light-filled living space arranged across two floors.
A welcoming reception hall with mosaic tiled flooring gives access to large reception rooms on either side. These include an approx. 33ft room featuring wooden flooring, three tall arched front windows, built-in cabinetry, a ceiling lantern, cornicing, a ceiling rose and a log burning fireplace. A further spacious sitting room provides beaded wall mouldings, a fitted storage and media unit and access to a rear bar area, creating an ideal setting for entertaining.
Additional ground-floor rooms include an office and a formal dining room with panelled walls and a cast-iron fireplace. At the rear, the open-plan kitchen and dining area features tiled flooring and French doors to the gardens. The kitchen offers shaker-style units, a central island with a breakfast bar, while the adjoining utility and cloakroom provide further storage.
Upstairs, the main home has six attractive double bedrooms, five with en suite bath or shower rooms. The principal bedroom includes a dressing room and contemporary en suite. A family bathroom serves the remaining accommodation, with an additional shower room on the ground floor, adjoining the office and providing the potential to use the room as an additional bedroom.
The Big Barn and Holiday Cottage sit adjacent to the main house but benefit from private entrances from the courtyard. Each includes a stylish sitting room, a well-equipped kitchen with dining space, and two en suite bedrooms arranged on the upper floor. An indoor swimming pool, accessible from the courtyard, features sliding glass doors and skylights that fill the space with natural light.
Dual gated entrances lead to gravel driveways providing ample parking and access to the integrated double garage. The front grounds include a central paved path flanked by neat lawns. The courtyard offers a sheltered, south-facing area for outdoor dining.
To the rear, the gardens stretch to over 150ft and border open countryside. They include patio seating areas, well-planted shrub beds, a wide expanse of lawn and a small wooded copse, creating a private and picturesque outdoor setting.
Location
The popular village of Torksey lies in a rural position approx. 12 miles from Lincoln city centre. The village, and neighbouring Torksey Lock, share a local pub and a coffee house, as well as a doctor’s surgery. Further local facilities, including high street shops, supermarkets and schooling can be found approx. 7.6 miles to the north in Gainsborough, while the cathedral city of Lincoln offers a wealth of shopping, leisure and cultural facilities, as well as independent schooling at Lincoln Minster School.
The area is well connected by road, with the A57 approx. three miles away and the A1 within approx. 11 miles. Mainline rail services are available from Lincoln and Retford to London Kings Cross.
Disclaimer: All distances and journey times are approximate.
Square Footage: 7,273 sq ft
Directions
What3Words: fizzled.boils.exhaled.
Additional Info
Mains Water
Electricity
Mains Drainage
Central Heating
Oil
Air Conditioning
Electric Night Storage Heaters
Local Authority: West Lindsey District Council
Photographs taken November 2025.
Please note: A covenant on side grassed area, can only be used as garden or ancillary too.
Brochures
Web Details- COUNCIL TAXA payment made to your local authority in order to pay for local services like schools, libraries, and refuse collection. The amount you pay depends on the value of the property.Read more about council Tax in our glossary page.
- Band: F
- PARKINGDetails of how and where vehicles can be parked, and any associated costs.Read more about parking in our glossary page.
- Yes
- GARDENA property has access to an outdoor space, which could be private or shared.
- Yes
- ACCESSIBILITYHow a property has been adapted to meet the needs of vulnerable or disabled individuals.Read more about accessibility in our glossary page.
- Ask agent
The Castle, Station Road, Torksey, Lincoln, LN1
Add an important place to see how long it'd take to get there from our property listings.
__mins driving to your place
Get an instant, personalised result:
- Show sellers you’re serious
- Secure viewings faster with agents
- No impact on your credit score
Your mortgage
Notes
Staying secure when looking for property
Ensure you're up to date with our latest advice on how to avoid fraud or scams when looking for property online.
Visit our security centre to find out moreDisclaimer - Property reference LIT150047. The information displayed about this property comprises a property advertisement. Rightmove.co.uk makes no warranty as to the accuracy or completeness of the advertisement or any linked or associated information, and Rightmove has no control over the content. This property advertisement does not constitute property particulars. The information is provided and maintained by Savills, Lincoln. Please contact the selling agent or developer directly to obtain any information which may be available under the terms of The Energy Performance of Buildings (Certificates and Inspections) (England and Wales) Regulations 2007 or the Home Report if in relation to a residential property in Scotland.
*This is the average speed from the provider with the fastest broadband package available at this postcode. The average speed displayed is based on the download speeds of at least 50% of customers at peak time (8pm to 10pm). Fibre/cable services at the postcode are subject to availability and may differ between properties within a postcode. Speeds can be affected by a range of technical and environmental factors. The speed at the property may be lower than that listed above. You can check the estimated speed and confirm availability to a property prior to purchasing on the broadband provider's website. Providers may increase charges. The information is provided and maintained by Decision Technologies Limited. **This is indicative only and based on a 2-person household with multiple devices and simultaneous usage. Broadband performance is affected by multiple factors including number of occupants and devices, simultaneous usage, router range etc. For more information speak to your broadband provider.
Map data ©OpenStreetMap contributors.
