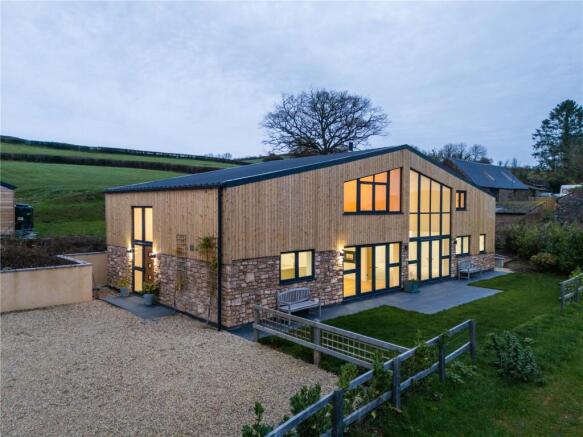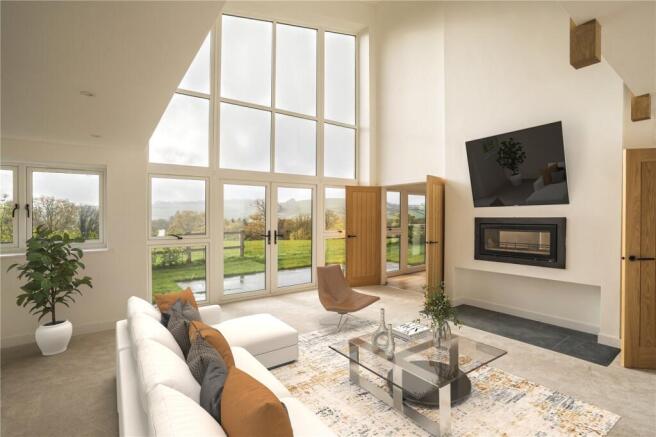Ashbrittle, Wellington, Somerset, TA21

- PROPERTY TYPE
Barn Conversion
- BEDROOMS
5
- BATHROOMS
3
- SIZE
3,155 sq ft
293 sq m
- TENUREDescribes how you own a property. There are different types of tenure - freehold, leasehold, and commonhold.Read more about tenure in our glossary page.
Freehold
Key features
- Five Bedrooms (Two En Suite), 2 Acres with Additional Land Available by Separate Negotiation
- Impressive Living Room with Double-Height
- Beautifully Fitted Kitchen/Dining Room
- Study
- Utility Room, Cloakroom
- Attractive Gardens
- Double Carport,
- Stable Block with Two Loose Boxes and a Haybarn/Tack Room
Description
Approached off a quiet country lane, Valley View enjoys a wonderful setting, surrounded by unspoilt countryside. A driveway leads to a gravel parking area with space for several vehicles, before continuing past an idyllic wildlife pond towards a further parking area with a double carport. Attached to this is a block of stables comprising two loose boxes and a hay store/tack room, and beyond is a paddock of approximately 1.2 acres. The front and rear gardens are laid to lawn and bordered by newly planted laurel hedging, offering additional outdoor space alongside the paddock. There is a sense of peace and tranquillity, with rolling countryside in every direction.
Newly finished and beautifully crafted, the property is a contemporary barn conversion featuring timber and stone clad elevations. The extensive use of glazing coupled with its elevated position, maximises natural light and showcases the stunning surroundings.
Inside, the home is finished to a superb standard, with underfloor heating throughout the ground floor and radiators to the first floor. An abundance of large windows fills each room with natural light, creating a sense of space. The front door opens into a wide entrance hall laid with engineered oak flooring. A striking solid oak staircase rises to the first floor, setting the tone for the quality found throughout. Off the hallway is a utility room housing the boiler, hot water cylinder and a coat cupboard. Next to this is a ground floor cloakroom. The impressive open-plan kitchen/dining room is fitted with shaker-style cabinetry, Corian work surfaces and a range of high-end integrated appliances including a wine fridge, Miele coffee machine, large American-style fridge/freezer, range cooker and dishwasher. A substantial central island with breakfast bar is the main feature of the room, while double doors open onto a sun terrace with stunning views. A two-sided fireplace provides a stylish focal point and connects the kitchen with the adjoining living room. Double doors lead into the main living room, where a dramatic double-height ceiling and floor-to-ceiling feature window frame the beautiful outlook. The galleried landing above enhances the sense of volume and creates a wonderful architectural feature. Beyond the living room is a study, ideal for home working. A large additional reception room complete with a well-appointed en suite shower room offers exceptional versatility. Designed to serve as a games/cinema room, a generous guest suite, or integral annexe, this space also has services already in place for a kitchenette if required.
On the first floor the galleried landing enjoys stunning views through the living room’s feature window. The spacious principal bedroom is designed to make the most of the outlook through large windows. There is a dressing room, a sizeable storage room, and a beautifully appointed en suite bathroom. A further storage room is designed to serve as a linen cupboard. The main guest bedroom is another generous double, featuring a unique bridge leading directly to the garden, which doubles up as a balcony suitable for outdoor seating. A stylish family bathroom offers both a bath and a separate shower cubicle. The remaining two bedrooms are both generously sized doubles, completing the well-balanced accommodation.
Brochures
Particulars- COUNCIL TAXA payment made to your local authority in order to pay for local services like schools, libraries, and refuse collection. The amount you pay depends on the value of the property.Read more about council Tax in our glossary page.
- Band: G
- PARKINGDetails of how and where vehicles can be parked, and any associated costs.Read more about parking in our glossary page.
- Yes
- GARDENA property has access to an outdoor space, which could be private or shared.
- Yes
- ACCESSIBILITYHow a property has been adapted to meet the needs of vulnerable or disabled individuals.Read more about accessibility in our glossary page.
- Ask agent
Energy performance certificate - ask agent
Ashbrittle, Wellington, Somerset, TA21
Add an important place to see how long it'd take to get there from our property listings.
__mins driving to your place
Get an instant, personalised result:
- Show sellers you’re serious
- Secure viewings faster with agents
- No impact on your credit score
Your mortgage
Notes
Staying secure when looking for property
Ensure you're up to date with our latest advice on how to avoid fraud or scams when looking for property online.
Visit our security centre to find out moreDisclaimer - Property reference TAU250166. The information displayed about this property comprises a property advertisement. Rightmove.co.uk makes no warranty as to the accuracy or completeness of the advertisement or any linked or associated information, and Rightmove has no control over the content. This property advertisement does not constitute property particulars. The information is provided and maintained by Jackson-Stops, Taunton. Please contact the selling agent or developer directly to obtain any information which may be available under the terms of The Energy Performance of Buildings (Certificates and Inspections) (England and Wales) Regulations 2007 or the Home Report if in relation to a residential property in Scotland.
*This is the average speed from the provider with the fastest broadband package available at this postcode. The average speed displayed is based on the download speeds of at least 50% of customers at peak time (8pm to 10pm). Fibre/cable services at the postcode are subject to availability and may differ between properties within a postcode. Speeds can be affected by a range of technical and environmental factors. The speed at the property may be lower than that listed above. You can check the estimated speed and confirm availability to a property prior to purchasing on the broadband provider's website. Providers may increase charges. The information is provided and maintained by Decision Technologies Limited. **This is indicative only and based on a 2-person household with multiple devices and simultaneous usage. Broadband performance is affected by multiple factors including number of occupants and devices, simultaneous usage, router range etc. For more information speak to your broadband provider.
Map data ©OpenStreetMap contributors.






