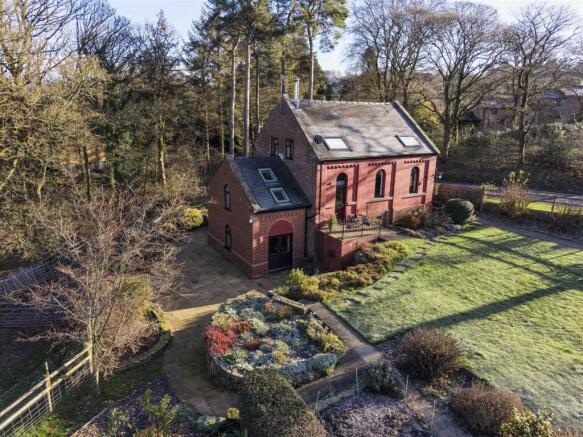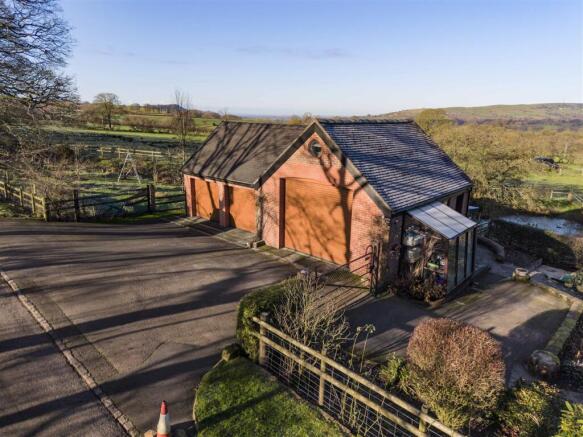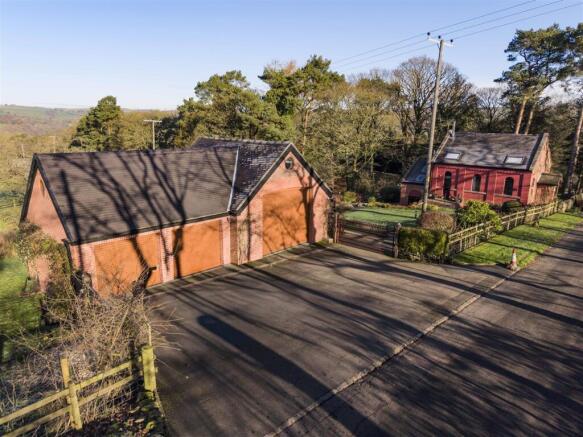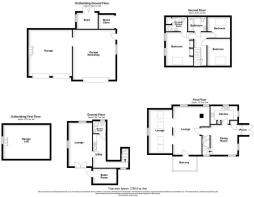Heaton, Rushton Spencer, Macclesfield

- PROPERTY TYPE
Detached
- BEDROOMS
3
- BATHROOMS
3
- SIZE
Ask agent
- TENUREDescribes how you own a property. There are different types of tenure - freehold, leasehold, and commonhold.Read more about tenure in our glossary page.
Freehold
Key features
- Three Bedroom Detached Converted Chapel
- Triple Garage with Potential to Convert above(subject to consents)
- Landscaped Gardens with Orchard and Ponds
- Beautiful Setting in The Hamlet of Gun End
- Quiet Location with Easy Access to Leek & Macclesfield
- VIEWING HIGHLY RECOMMENDED
Description
Set on a generous plot, the property is surrounded by beautifully maintained gardens, an enchanting orchard, and naturally fed ponds, creating a serene and tranquil environment. The expansive outdoor space is perfect for those who appreciate nature and outdoor living, providing a wonderful setting for family gatherings, quiet moments of reflection or the keen gardener.
In addition to its charming interior and stunning exterior the beautiful rural location enhances the appeal of this home, providing a peaceful retreat while still being conveniently located for nearby towns such as Leek and Macclesfield. With a supportive close community and two local primary schools on the doorstep along with footpaths in every direction, the location is second to none.
This exceptional property is a rare find, combining historical charm with so many original features maintained, alongside modern comforts in a stunning rural setting. It is ideal for those seeking a unique home that offers both space and tranquillity.
VIEWING HIGHLY RECOMMENDED.
Directions - From Leek take the Macclesfield Road out of Leek towards Macclesfield after approx 2 miles turn right onto Leek Old Road for 0.5 miles approx until you need to turn right again onto Rudyard Road. Continue along Rudyard Road for approximately 2 miles and the property will be found on the left just before the road bends to the left.
WHAT 3 WORDS
///prepared.sprires.unzipped
Entrance Porch - A fantastic porch entrance with double doors to front with original stained glass window over set in original stone with tiled floor.
Kitchen - 3.33 x 2.38 (10'11" x 7'9") - A good sized kitchen with an excellent range of units comprising base cupboards, drawers and wall cupboards housing built in oven with microwave and grill, integrated dishwasher and fridge, work surfaces with inset one and a half bowl sink unit, four ring ceramic hob with extractor over, wood double glazed windows to two elevations, cushioned floor and Plinth heater.
Dining Room - 4.68 x 3.82 max (15'4" x 12'6" max) - With original feature double wooden doors to front aspect and beautiful beamed ceiling the dining room boasts two wood double glazed windows to front and side, radiator, staircase off, access door to lower ground floor. Built in cloak cupboard ideal storage option.
Living Room - 6.29 x 4.70 (20'7" x 15'5") - With UPVC external door leading to raised patio the living room enjoys a beautiful feature Jotul wood burning stove on tiled hearth alongside beamed ceiling and door to side aspect. wood double glazed window to side and radiator. The living room has plenty of space to house built in office desk and shelving providing ideal storage.
The living room has two archways that lead to a second living room/lounge:-
Lounge - 5.53 x 3.08 (18'1" x 10'1") - An extension to the living room this second lounge provides extra living space or quiet reading room/music room with wood double glazed arched window to rear and four double glazed Velux windows letting in plenty of light to enhance the space already available. The room is heated again by radiators and will benefit from the log burner's heat between the two archways.
First Floor Landing - Feature original ornate cast iron ceiling vent (decorative purposes).
Bedroom One - 4.48 x 3.60 (14'8" x 11'9") - A fantastic sized bedroom with wooden built in bedroom furniture providing ideal storage and wardrobe space. Upvc double glazed windows to rear aspect, double glazed Velux window again providing ample light to the bedroom and radiator. Special feature of this room are the exposed original beams.
Ensuite - 2.66 x 1.76 (8'8" x 5'9") - Enclosed shower cubicle incorporating shower fitment, low level wc, pedestal wash basin, radiator, double glazed Velux window. Built in airing cupboard.
Bedroom Two - 3.62 x 2.94 (11'10" x 9'7") - A good sized double bedroom with feature exposed original beams and double glazed Velux window, radiator and wall mounted electric heater,
Family Bathroom - 2.37 x 1.75 (7'9" x 5'8") - Suite comprising panelled bath with mixer taps and shower attachment, low level wc, pedestal wash basin, radiator, double glazed Velux window.
Bedroom Three - 2.91 x 2.63 (9'6" x 8'7") - Good sized third bedroom with double glazed Velux window to front, radiator, exposed original beams and shelving.
Lower Ground Floor -
Utility Area - 4.31 x 1.61 (14'1" x 5'3") - A multi purpose fantastic space housing base and wall cupboards with work surfaces over housing stainless steel sink unit and benefitting from plumbing for washing machine, space for tumble dryer, radiator, laminate floor.
Shower Room - 1.57 x 1.51 (5'1" x 4'11") - Enclosed shower cubicle incorporating shower fitment, low level wc, pedestal wash basin, radiator, wooden double glazed window, laminate floor and extractor fan.
Reception Room/Bedroom - 5.54 x 2.98 (18'2" x 9'9") - A fantastic multipupose room accesible from outside through a pair of part wooden double doors which open onto patio area, wood double glazed windows to rear and side, part tiled and carpet floor, radiator.
Adjoining Outside Storage - Housing oil boiler, power and lighting.
Double Garage - 6.38 x 5.43 (20'11" x 17'9") - Electric roller shutter doors, concrete floor, pedestrian door to side, sink unit and power.
Adjoining Double Garage - 5.94 x 5.50 (19'5" x 18'0") - Double electric roller shutter doors, concrete floor, power and lighting, opening into adjoining double garage.
Loft storage over being fully boarded with lighting with potential for alternative uses (subject to necessary consents)
Outside - Enclosed spacious lawned gardens with a variation of established trees and shrubs. Stone flagged private rear patio area. Useful Garden Shed & Log Store.
Field gate to the side giving access to two naturally fed wildlife ponds creating habitats for dragonflies, frogs, wild ducks etc.
Further benefitting from an established orchard offering various fruit trees to include apple, plum, pear and damson with a sizeable vegetable plot with fruit bushes.
Services - Mains electric and water, oil central heating, septic tank drainage.
Wireless internet with Fast Fibre available within the next 6 months.
Viewings - By prior arrangement through Graham Watkins & Co.
Measurements - All measurements given are approximate and are 'maximum' measurements.
Please Note - The agent has not tested any apparatus, equipment, fixtures, fittings or services and cannot verify they are in working order or fit for their purpose, neither has the agent checked the legal documents to verify the freehold/leasehold status of the property.
Tenure & Possession - The property is held freehold and vacant possession will be given upon completion.
Wayleaves & Easements - The property is sold subject to and with the benefits of all rights, including rights of way, whether public or private, light, support, drainage, water and electricity supplies and other rights and obligations, easements, quasieasements and restrictive covenants and all existing and proposed wayleaves for masts, pylons, stays, cables, drains and water, whether or not referred to in these stipulations, the particulars or special conditions of sale.
Brochures
Heaton, Rushton Spencer, Macclesfield- COUNCIL TAXA payment made to your local authority in order to pay for local services like schools, libraries, and refuse collection. The amount you pay depends on the value of the property.Read more about council Tax in our glossary page.
- Band: E
- PARKINGDetails of how and where vehicles can be parked, and any associated costs.Read more about parking in our glossary page.
- Yes
- GARDENA property has access to an outdoor space, which could be private or shared.
- Yes
- ACCESSIBILITYHow a property has been adapted to meet the needs of vulnerable or disabled individuals.Read more about accessibility in our glossary page.
- Ask agent
Heaton, Rushton Spencer, Macclesfield
Add an important place to see how long it'd take to get there from our property listings.
__mins driving to your place
Get an instant, personalised result:
- Show sellers you’re serious
- Secure viewings faster with agents
- No impact on your credit score
Your mortgage
Notes
Staying secure when looking for property
Ensure you're up to date with our latest advice on how to avoid fraud or scams when looking for property online.
Visit our security centre to find out moreDisclaimer - Property reference 34319991. The information displayed about this property comprises a property advertisement. Rightmove.co.uk makes no warranty as to the accuracy or completeness of the advertisement or any linked or associated information, and Rightmove has no control over the content. This property advertisement does not constitute property particulars. The information is provided and maintained by Graham Watkins, Leek. Please contact the selling agent or developer directly to obtain any information which may be available under the terms of The Energy Performance of Buildings (Certificates and Inspections) (England and Wales) Regulations 2007 or the Home Report if in relation to a residential property in Scotland.
*This is the average speed from the provider with the fastest broadband package available at this postcode. The average speed displayed is based on the download speeds of at least 50% of customers at peak time (8pm to 10pm). Fibre/cable services at the postcode are subject to availability and may differ between properties within a postcode. Speeds can be affected by a range of technical and environmental factors. The speed at the property may be lower than that listed above. You can check the estimated speed and confirm availability to a property prior to purchasing on the broadband provider's website. Providers may increase charges. The information is provided and maintained by Decision Technologies Limited. **This is indicative only and based on a 2-person household with multiple devices and simultaneous usage. Broadband performance is affected by multiple factors including number of occupants and devices, simultaneous usage, router range etc. For more information speak to your broadband provider.
Map data ©OpenStreetMap contributors.







