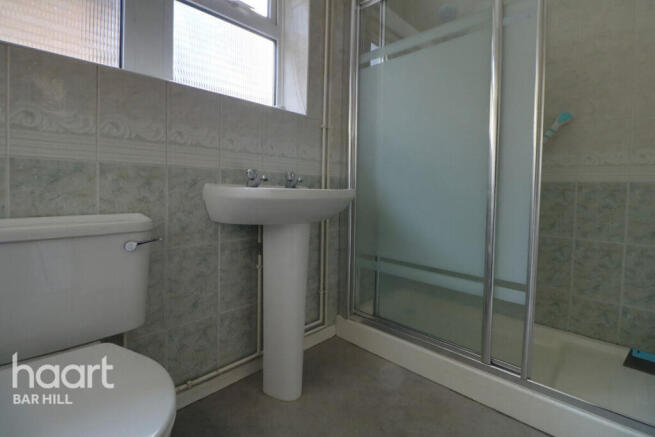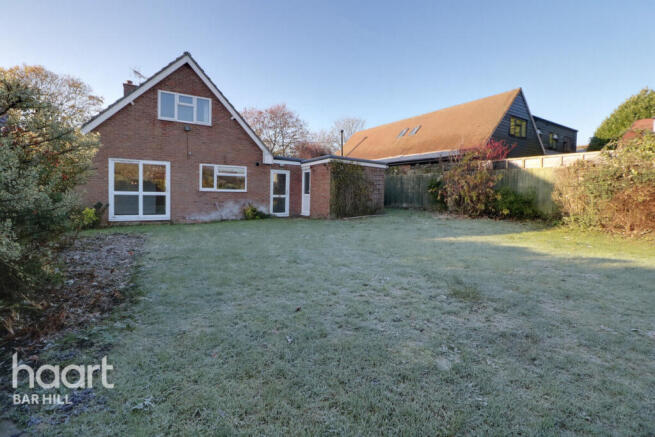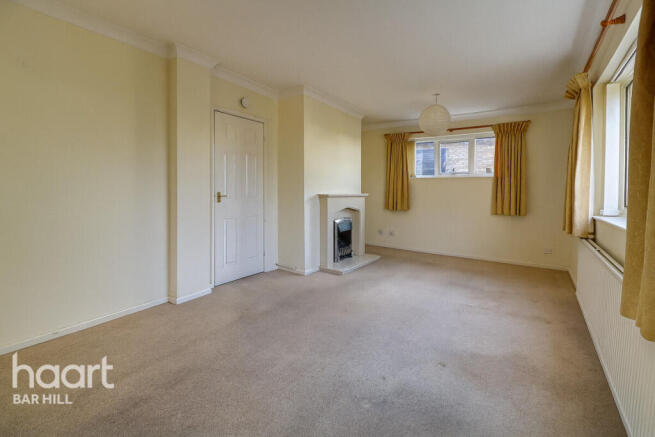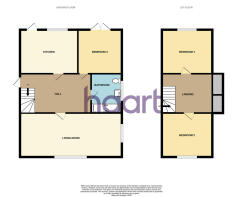
Park Street, Cambridge

- PROPERTY TYPE
Detached
- BEDROOMS
3
- BATHROOMS
1
- SIZE
Ask agent
- TENUREDescribes how you own a property. There are different types of tenure - freehold, leasehold, and commonhold.Read more about tenure in our glossary page.
Freehold
Key features
- Generous private garden
- Bright, naturally lit interiors
- Spacious driveway and attached garage
- Quiet, desirable location
- Well-presented exterior
- Great potential to personalise or extend
Description
Inside, every room feels bright and open thanks to large windows and clean, neutral décor.
• The living room offers an inviting space with a feature fireplace and plenty of room for relaxing or entertaining.
• The kitchen provides an excellent layout with extensive storage, dual ovens, generous worktop space, and a view across the garden.
• Bedrooms are airy and well-proportioned, each enhanced by fresh natural light and neutral walls.
• The bathroom is functional and clean, finished with classic tiling and a separate shower enclosure.
Outside, the home boasts an impressive front driveway, an attached garage, and a huge rear garden—ideal for families, pets, or future extensions (STPP).
Imagine waking up to morning sunlight streaming through the bedroom windows, stepping into a warm and spacious living area, and enjoying weekends in a private garden large enough for entertaining, play areas, or landscaping projects.
With its modernised angles and crisp presentation, this property is ready to move into while offering endless potential to personalise, improve, or extend. It’s a rare opportunity to secure a home with space, privacy, and long-term value in a desirable location.
Homes of this size and layout do not stay available for long.
Book your viewing today to experience the space, setting, and potential for yourself.
Whether you’re a growing family, downsizing, or looking for a property with room to enhance, this home is ready to welcome its next owner.
Kitchen
14'5" x 9'10" (4.40m x 3.00m)
Extensive worktops, ample fitted cabinets, in-built double oven, electric hob, large window for natural light, tiled splashback, space for appliances, functional layout with great modernisation potential.
Living Room
19'8" x 9'10" (6.00m x 3.00m)
Bright dual-aspect living room, generous floor space, feature fireplace, large windows for natural light, neutral décor throughout, versatile layout ideal for lounging and dining.
Bathroom
Modern shower room, large sliding shower enclosure, pedestal sink, low-level WC, tiled walls, privacy-glazed window, practical and easy to maintain.
Bedroom One
10'5" x 10'5" (3.20m x 3.20m)
Bright double room, large patio doors to garden, plenty of natural light, neutral décor, generous floor space, versatile for bedroom or second reception.
Bedroom Two
10'5" x 10'5" (3.20m x 3.20m)
Spacious double bedroom, large window for natural light, neutral walls, generous floor area, calm and versatile layout ideal for guest room or main bedroom.
Bedroom Three
10'5" x 10'5" (3.20m x 3.20m)
Large double bedroom, wide picture window for excellent natural light, neutral décor, generous floor space, calm and versatile layout ideal for main bedroom or guest suite.
Front Garden
Private driveway parking, attached garage, well-kept front lawn, established shrubs and planting, quiet residential setting, welcoming brick façade with large windows.
Rear Garden
Large lawned garden, mature planting and shrubs, private outlook, fenced boundaries, rear access door to house, great potential for landscaping or outdoor seating.
Disclaimer
haart Estate Agents also offer a professional, ARLA accredited Lettings and Management Service. If you are considering renting your property in order to purchase, are looking at buy to let or would like a free review of your current portfolio then please call the Lettings Branch Manager on the number shown above.
haart Estate Agents is the seller's agent for this property. Your conveyancer is legally responsible for ensuring any purchase agreement fully protects your position. We make detailed enquiries of the seller to ensure the information provided is as accurate as possible. Please inform us if you become aware of any information being inaccurate.
Brochures
Material InformationBrochure- COUNCIL TAXA payment made to your local authority in order to pay for local services like schools, libraries, and refuse collection. The amount you pay depends on the value of the property.Read more about council Tax in our glossary page.
- Ask agent
- PARKINGDetails of how and where vehicles can be parked, and any associated costs.Read more about parking in our glossary page.
- Yes
- GARDENA property has access to an outdoor space, which could be private or shared.
- Yes
- ACCESSIBILITYHow a property has been adapted to meet the needs of vulnerable or disabled individuals.Read more about accessibility in our glossary page.
- Ask agent
Park Street, Cambridge
Add an important place to see how long it'd take to get there from our property listings.
__mins driving to your place
Get an instant, personalised result:
- Show sellers you’re serious
- Secure viewings faster with agents
- No impact on your credit score
Your mortgage
Notes
Staying secure when looking for property
Ensure you're up to date with our latest advice on how to avoid fraud or scams when looking for property online.
Visit our security centre to find out moreDisclaimer - Property reference 1107_HRT110712917. The information displayed about this property comprises a property advertisement. Rightmove.co.uk makes no warranty as to the accuracy or completeness of the advertisement or any linked or associated information, and Rightmove has no control over the content. This property advertisement does not constitute property particulars. The information is provided and maintained by haart, Bar Hill. Please contact the selling agent or developer directly to obtain any information which may be available under the terms of The Energy Performance of Buildings (Certificates and Inspections) (England and Wales) Regulations 2007 or the Home Report if in relation to a residential property in Scotland.
*This is the average speed from the provider with the fastest broadband package available at this postcode. The average speed displayed is based on the download speeds of at least 50% of customers at peak time (8pm to 10pm). Fibre/cable services at the postcode are subject to availability and may differ between properties within a postcode. Speeds can be affected by a range of technical and environmental factors. The speed at the property may be lower than that listed above. You can check the estimated speed and confirm availability to a property prior to purchasing on the broadband provider's website. Providers may increase charges. The information is provided and maintained by Decision Technologies Limited. **This is indicative only and based on a 2-person household with multiple devices and simultaneous usage. Broadband performance is affected by multiple factors including number of occupants and devices, simultaneous usage, router range etc. For more information speak to your broadband provider.
Map data ©OpenStreetMap contributors.






