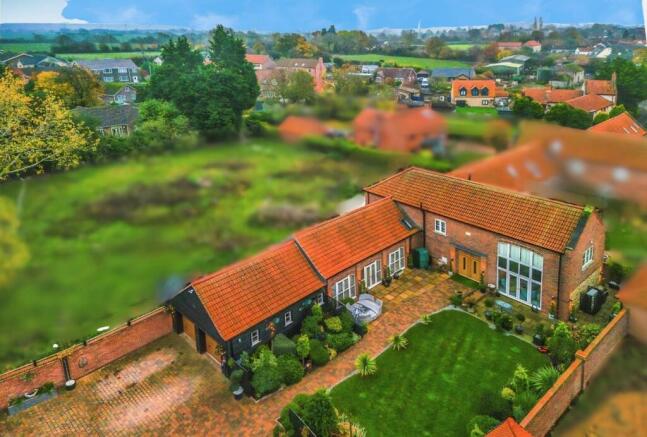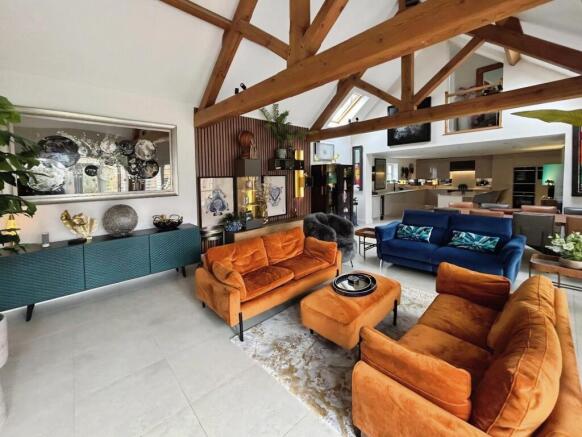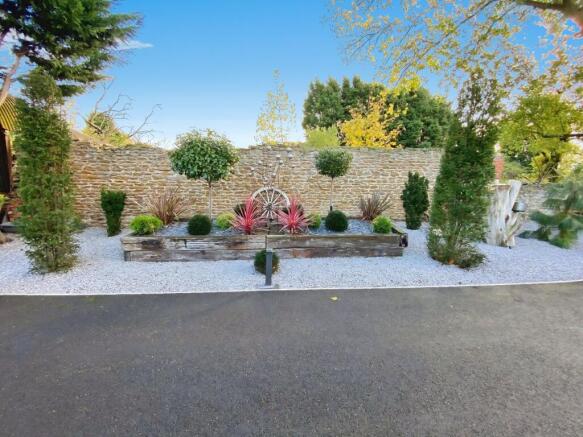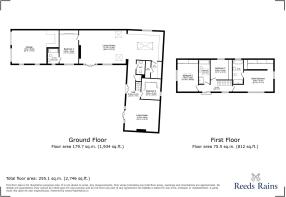Sand Pit Lane, Alkborough, Scunthorpe, Lincolnshire, DN15

- PROPERTY TYPE
Detached
- BEDROOMS
5
- BATHROOMS
3
- SIZE
Ask agent
- TENUREDescribes how you own a property. There are different types of tenure - freehold, leasehold, and commonhold.Read more about tenure in our glossary page.
Freehold
Key features
- Enormous 13.7m x 5.25m Stylish Contemporary Living Kitchen with vaulted ceiling and Oak beams
- 5 Double Bedrooms All with Premium fitted wardrobes , 2 with excellent size ensuites.
- Approaching 1/3rd acre grounds with privately owned tarmac entrance road with electric gates & formal gardens.
- Magnificent Westerly facing Landscaped Gardens with extensive architectural lighting.
- Master bedroom with walk in Dressing room and Ensuite with bath & shower
- 5 years remaining NHBC warranty
- Air Source Heat Pump, Underfloor heating to the Ground floor
- 6.96 kW Solar PV array (16no panels) , 10.6 kWh of Battery storage, smart controls for solar heating of hot water
- EV Car Charging facility via Solar energy
- 4 zone Security alarm & CCTV systems
Description
We are delighted to offer to the market this unique stunning modern contemporary Heritage Barn Conversion completed in 2020, in the picturesque conservation village of Alkborough. It is finished to an exceptional standard throughout. The property is approached via its own 60mtr private tarmac tree lined entrance road and formal gardens which leads up to the traditional black wrought iron double electric gates, giving access into the internal courtyard. The courtyard area is fully block paved, 185sqm in size and ample secure parking for 8+ vehicles in front of the double garage.
The Barn is boasting a generous & impressive near 3100 sqft of living space including the large internal double garage. This exceptional & contemporary family home is super energy efficient, having underfloor heating to all rooms throughout the ground floor, high performance doors and double glazed units throughout. Resulting in an impressive EPC “A” rating when coupled with the Air Source Heat Pump and near 7kW solar PV array. Warranty is still in place for these items.
Kingsbarns offers generous and versatile open plan living accommodation. Once through the double entrance doors into the hallway you're greeted with a bespoke built in Oak under stairs bar with wine cooler and feature LED lighting. Off the hallway is a part tiled WC with movement sensor operated lighting.
Leading through to the enormous open plan oak beamed vaulted ceiling living kitchen area, @13.7m x 5.25m its an impressive and social space. In addition there is an excellent sized living room to the opposite end of the hallway. Each of the living rooms have a media wall with premium built in Charlton & Jenrick Polaris 1600 LED Electric glass living flame fireplaces.
The ground floor also has the added benefit of two double bedrooms, one with its own lovely ensuite bathroom perfect for multigenerational living or a great guest suite with views directly into the beautiful gardens.
On the First Floor there are a further three double bedrooms each with premium fitted wardrobes. The landing cleverly incorporates a Glass and Oak balcony overlooking the Living Kitchen vaulted ceiling area. This is a particularly lovely detail and connects the upstairs with downstairs again in keeping the open plan ethos of this unique home. The very good sized master bedroom has a rare four piece ensuite bathroom with a bath, separate large shower and tiled electric underfloor heating. The master bedroom also has its very own good sized designated dressing room area hidden behind the bed incorporating a fitted premium 9 door, 6 double drawer wardrobe unit ample for most homeowners.
Lastly internally there is a lovely sizable four piece main family bathroom suite with a feature skylight window and tiled electric underfloor heating.
Outside, the beautifully set out & maintained garden areas are just as impressive as the property.
The property and grounds are essentially split into 3 specific areas spread over just under 1/3rd acre.
- Privately owned entrance road & formal garden - a 60 mtr tarmac road directly leads off Sandpit lane, manicured mature trees line one side with decorative privacy fence panelling to the other.
- The landscaped main gardens face Westerly and incorporates an immaculate shaped lawn, very well planted and mature borders. Separate sandstone and block paved terrace areas totalling over 70sqm are available to catch the morning and afternoon sun while surveying these fabulous and private walled gardens.
- Courtyard gardens & vehicle parking - Entered via the traditional black wrought iron double electric gates opening out into a fully block paved area of 185sqm in size. The fully walled courtyard is a private and enclosed area having a mixture of external lighting and feature low voltage architectural lighting.
Please refer to the brochure for a more detailed description of all external areas
Undoubtedly one of the most appealing features of this fantastic dwelling will be the stylish, sleek and contemporary expansive living kitchen area, which today is sought by so many buyers. With its vaulted ceiling, traditional Oak beams, feature fireplace and media wall, huge modern kitchen and island containing extensive integrated appliances, it's easy to imagine spending many family occasions in this wonderful versatile space.
The current vendors have incorporated many smart devices throughout the home with wireless wifi & Alexa controlled blinds, lighting internal and external etc. This arrangement does not have to be maintained by future owners but would be easily adopted.
Some fixtures and fittings are excluded from this sale and are by separate negotiation with the vendor, please contact the Agents for more information.
IMPORTANT NOTE TO POTENTIAL PURCHASERS & TENANTS: We endeavour to make our particulars accurate and reliable, however, they do not constitute or form part of an offer or any contract and none is to be relied upon as statements of representation or fact. The services, systems and appliances listed in this specification have not been tested by us and no guarantee as to their operating ability or efficiency is given. All photographs and measurements have been taken as a guide only and are not precise. Floor plans where included are not to scale and accuracy is not guaranteed. If you require clarification or further information on any points, please contact us, especially if you are traveling some distance to view. POTENTIAL PURCHASERS: Fixtures and fittings other than those mentioned are to be agreed with the seller. POTENTIAL TENANTS: All properties are available for a minimum length of time, with the exception of short term accommodation. Please contact the branch for details. A security deposit of at least one month’s rent is required. Rent is to be paid one month in advance. It is the tenant’s responsibility to insure any personal possessions. Payment of all utilities including water rates or metered supply and Council Tax is the responsibility of the tenant in most cases.
GRI250535/2
Location
Nestled in the heart of North Lincolnshire, Alkborough is a charming and picturesque conservation village, admired for its peaceful atmosphere, rich heritage, and stunning natural surroundings. Set atop The Cliff range of hills, it enjoys sweeping views across Trent Falls—where the Rivers Trent and Ouse meet to create the Humber Estuary. The village perfectly balances rural tranquillity with modern comfort, making it a truly desirable place to live. The Barn presents a home of outstanding craftsmanship and individuality, honouring the village’s historic charm while meeting the expectations of contemporary living.
Main Accommodation
Entrance Hallway & Staircase
6.4m x 2.27m (21' 0" x 7' 5")
Double UPVC Oak finish entrance doors with frosted inset glazing panels to each. UFH tiled flooring in Ozone Bone, bespoke built in Oak under stairs bar, Oak doors to bed 5 & the WC, open plan to the living room and living kitchen areas. Contemporary Glass & Oak staircase to the first floor. Chrome spotlighting to the ceiling.
Ground floor W.C.
2.05m x 1.21m (6' 9" x 4' 0")
UFH Studio Decor tiled flooring and tiling to a single wall. Large mirror wall behind a Roper Rhodes vanity sink unit, low flush white toilet suite. Movement sensor activated large feature LED light fitting. Constant trickle silent ceiling extractor fan.
Open Plan Living Kitchen
13.7m x 5.26m (44' 11" x 17' 3")
Kitchen units and island in high gloss cashmere, ivory and walnut mix with inline aluminium handles. The wall and base units are extensive including 2 large cutlery drawers, 4 large pan drawers, pull out corner larder unit and plenty more. The worktops and splashbacks are Fiji white quartz and approaching 10 linear metres in length with stylish mirror splashbacks. They incorporate a double under-counter ceramic sink with a built -in drainer. The sink has a Black "Quooker flex mixer “ hot tap with a large 7 litre tank for boiling water. Quality integrated Neff kitchen appliances include two Neff single ovens, large warming draw, integrated microwave, 5 induction zone 80cm black ceramic hob with discreet powerful extractor fan, tall integrated fridge, 20 bottle s/steel wine cooler and integrated dishwasher.(other appliances are an integrated tall freezer unit, freestanding black washing machine and separate black heat pump tumble drier in the utility room.
Living Area
Features a media wall with a Charlton & Jenrick Polaris 1600 LED Electric glass living flame fireplace, A further section of feature wall is clad with premium walnut finish acoustic panelling and display unit, Two large bespoke arch windows to the west elevation each with premium shutters fitted, one of these incorporates a set of french doors to the garden terrace. A vaulted ceiling with fabulous oak beams and 8no smart wireless black RGB LED feature up lights control the mood lighting to this area, along with other feature LED lighting. Two Velux style skylights to the east and west elevations offer additional light & interest to this space. UFH tiled floor in Ozone Bone.
Utility Room
2.64m x 1.82m (8' 8" x 6' 0")
UFH tiled flooring, Fiji white quartz worktop and splash backs with under counter stainless steel single sink, SSteel flexible mixer tap and built in drainer. Kitchen units in high gloss Ivory with inline aluminium handles, integrated tall freezer unit. Chrome spotlights to the ceiling with smart wifi under wall unit LED lighting. Fitted wall storage units with feature mirrors and acoustic wall panelling above the splashback. Plumbing and power for washing machine and tumble drier. Constant trickle silent ceiling extractor fan.
Pantry/Store
2.64m x 0.84m (8' 8" x 2' 9")
Living Room
5.73m x 4.93m (18' 10" x 16' 2")
Open plan from the hallway transitioning from UFH tiled flooring to carpet via an oak threshold. The focal point of this room is the fantastic built-in media wall for up to a 65in TV, slot for soundbar and beneath is the Charlton & Jenrick Polaris 1600 LED Electric glass living flame fireplace. RGB LED lighting to the TV surround. The second feature is the bespoke 3mtr section of glazing overlooking the garden, which contains a set of french doors. 4no individual smart wifi vision blinds are fitted to this window so various opening options are available. A large central LED feature light fitting to the ceiling completes the room.
Bedroom 4 (Ground Floor)
5.2m x 3.04m (17' 1" x 10' 0")
A superb sized double bedroom with UFH tiled flooring, bespoke premium shutters to the full height arch window, premium fitted triple sliding wardrobes with inset drawers and mirror. Contemporary LED light fitting central to the ceiling, wall mounted 42in LCD TV.
En-suite Bathroom
1.74m x 2.43m (5' 9" x 8' 0")
UFH tiled flooring, large 170cm x 75cm shower,low flush white toilet suite & sink. Black smart wifi controlled towel radiator, constant trickle silent extract wall fan, roman blind to the window. Chrome Spotlights to the ceiling.
Bedroom 5 (Ground Floor)
3.44m x 3.18m (11' 3" x 10' 5")
Another good sized double bedroom, used by the current vendors as a study. UFH and cream carpet to the floor, fully fitted extensive premium wardrobing, smart wifi vision blind to the south elevation window and a contemporary feature LED light fitting central to the ceiling.
First Floor Landing
7.1m x 2.17m (23' 4" x 7' 1")
Complemented by a contemporary Glass and Oak balustrade staircase, carpeting to the floor with a window to the north elevation. Glass and Oak balcony overlooking the Living Kitchen. A radiator and upstairs heating controls to the wall. Chrome spotlights to the ceiling with a large feature sputnik style smart wifi LED light fitting over the staircase. A loft hatch with fold down ladders gives access to the huge available space above the first floor bedrooms. This also is the access to the Solar equipment & batteries in the loft.
Master Bedroom & Dressing Room (1st floor)
6.54m x 5.47m (21' 5" x 17' 11")
An excellent size and fitted out bedroom with two windows, one of which is bespoke & 3mtr wide, arched in shape giving views over the beautiful gardens, grounds and property entrance to the north elevation. Both windows are fitted with premium bespoke shutters. A dressing room lies partially obscured behind the bed wall with an extensive array of wardrobe space. There is cream carpet to the floor and three radiators, two in the bedroom with one in the dressing room. Spotlights are fitted to the dressing room ceiling while a central large walnut smart wifi ceiling fan with remote controls and dimmable LED lighting is fitted in the bedroom. Premium Walnut finish acoustic panelling is fitted floor to ceiling on the feature wall behind the bed head.
Master En-suite Bathroom
4.1m x 1.8m (13' 5" x 5' 11")
A 4 piece bathroom suite with bath, separate large 170cm x 75cm shower with rainforest head & handset,low flush white toilet suite, Roper Rhodes vanity sink unit with chrome mixer tap. Fully tiled room including bath panel. Warm up electric UFH tiled floor with tall chrome towel radiator. Smart wifi vision blind to the window with chrome spotlights to the ceiling and a grille for the remote extract fan. Very large full mirror wall behind the vanity sink unit.
Bedroom 2 (1st Floor)
5.46m x 3.3m (17' 11" x 10' 10")
A superb size double bedroom with a window to east elevation and a feature Velux style skylight window to the ceiling.Premium fitted triple sliding wardrobes with inset drawers and full length mirror door. Carpeted floor with a central heating radiator under the window. A Roman blind is fitted to the window with 2no feature LED light fittings central to the ceiling.
Bedroom 3 (1st floor)
4.03m x 3.24m (13' 3" x 10' 8")
Another superb size double bedroom with window to the south elevation. Premium fitted triple sliding wardrobes with inset drawers and full length mirror door. Carpeted floor with a central heating radiator under the window. Smart wifi vision blind to the window with a feature LED light fitting central to the ceiling.
Main Bathroom (1st Floor)
3.72m x 1.83m (12' 2" x 6' 0")
A 4 piece bathroom suite with bath, separate large corner 90cm x 90cm shower, low flush white toilet suite, Roper Rhodes vanity sink unit with chrome mixer tap. Half tiled walls including a tiled bath panel. Warm up electric UFH tiled floor with tall chrome towel radiator, chrome spotlights to the ceiling. Very large full mirror wall behind the bath. Velux style skylight window to the ceiling and grille for remote extract fan.
Double Garage
7.4m x 5.4m (24' 3" x 17' 9")
A large double garage with two single PVC garage doors in Oak finish. The floor has been finished in matte grey ceramic tiles. A selection of high gloss grey wall and base kitchen units have been installed to one corner. Chrome spotlights to the ceiling with a number of socket outlets to the walls. A large hatch with fold down ladders gives access to the significant boarded out space above the garage currently used for storage. This could easily be converted into more living space.
Externally
Private tarmac entrance road, walled entrance with electric gates, block paved courtyard, westerly facing landscaped gardens, 2200 litres of rainwater harvesting. Please refer to the brochure for more details.
Brochures
Web Details- COUNCIL TAXA payment made to your local authority in order to pay for local services like schools, libraries, and refuse collection. The amount you pay depends on the value of the property.Read more about council Tax in our glossary page.
- Band: E
- PARKINGDetails of how and where vehicles can be parked, and any associated costs.Read more about parking in our glossary page.
- Off street
- GARDENA property has access to an outdoor space, which could be private or shared.
- Yes
- ACCESSIBILITYHow a property has been adapted to meet the needs of vulnerable or disabled individuals.Read more about accessibility in our glossary page.
- Ask agent
Sand Pit Lane, Alkborough, Scunthorpe, Lincolnshire, DN15
Add an important place to see how long it'd take to get there from our property listings.
__mins driving to your place
Get an instant, personalised result:
- Show sellers you’re serious
- Secure viewings faster with agents
- No impact on your credit score
Your mortgage
Notes
Staying secure when looking for property
Ensure you're up to date with our latest advice on how to avoid fraud or scams when looking for property online.
Visit our security centre to find out moreDisclaimer - Property reference GRI250535. The information displayed about this property comprises a property advertisement. Rightmove.co.uk makes no warranty as to the accuracy or completeness of the advertisement or any linked or associated information, and Rightmove has no control over the content. This property advertisement does not constitute property particulars. The information is provided and maintained by Reeds Rains, Grimsby. Please contact the selling agent or developer directly to obtain any information which may be available under the terms of The Energy Performance of Buildings (Certificates and Inspections) (England and Wales) Regulations 2007 or the Home Report if in relation to a residential property in Scotland.
*This is the average speed from the provider with the fastest broadband package available at this postcode. The average speed displayed is based on the download speeds of at least 50% of customers at peak time (8pm to 10pm). Fibre/cable services at the postcode are subject to availability and may differ between properties within a postcode. Speeds can be affected by a range of technical and environmental factors. The speed at the property may be lower than that listed above. You can check the estimated speed and confirm availability to a property prior to purchasing on the broadband provider's website. Providers may increase charges. The information is provided and maintained by Decision Technologies Limited. **This is indicative only and based on a 2-person household with multiple devices and simultaneous usage. Broadband performance is affected by multiple factors including number of occupants and devices, simultaneous usage, router range etc. For more information speak to your broadband provider.
Map data ©OpenStreetMap contributors.







