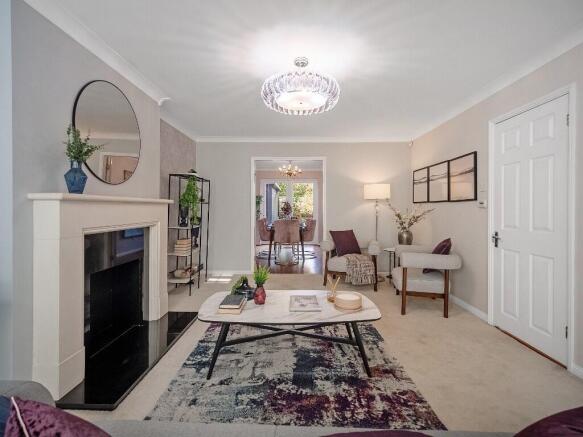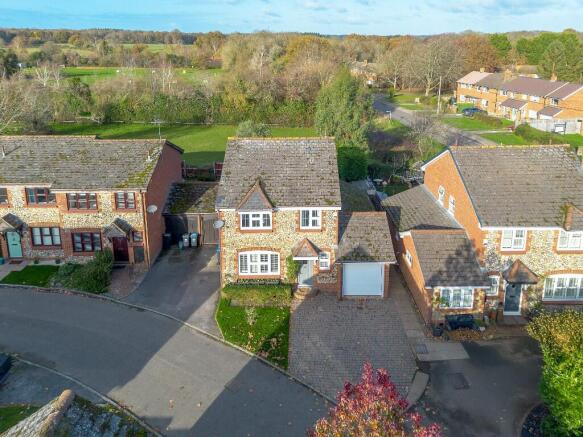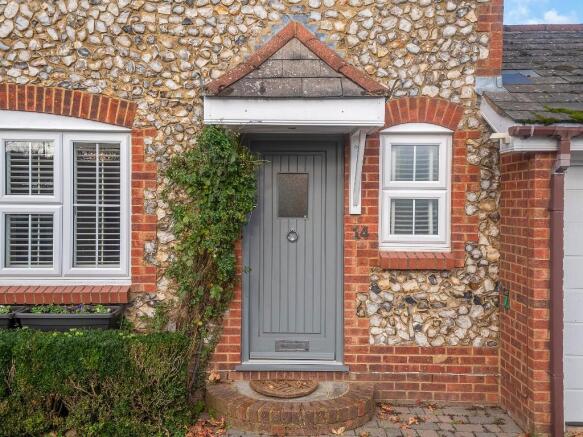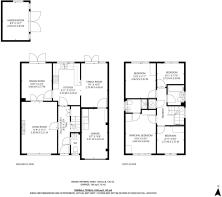14 The Flintings, Gaddesden Row, HP2

- PROPERTY TYPE
Detached
- BEDROOMS
4
- BATHROOMS
2
- SIZE
1,533 sq ft
142 sq m
- TENUREDescribes how you own a property. There are different types of tenure - freehold, leasehold, and commonhold.Read more about tenure in our glossary page.
Freehold
Key features
- Detached flint-fronted home in quiet cul-de-sac
- Four bedrooms, two bathrooms
- Three reception areas including lounge, dining room and family room
- Newly built garden room, with electrics. Perfect home office, gym, cinema room or entertaining space
- Newly fitted bathrooms and en-suite with underfloor heating
- Crisp white gloss kitchen with wooden worktops and tiled splashback
- Bespoke wardrobes and high-quality fixtures throughout
- Potential to extend (STPP)
- Located within the Chilterns Area of Outstanding Natural Beauty
- Close to Harpenden, St Albans and Berkhamsted
Description
A CONTEMPORARY VILLAGE HOME IN AN IDYLLIC SETTING
In the heart of the Chilterns, surrounded by rolling Hertfordshire countryside, 14 The Flintings is a beautifully finished detached home that balances village tranquillity with modern comfort. Its flint façade and timeless proportions immediately speak of character and quality, while inside, every detail has been considered to create a home that feels elegant, warm and entirely effortless to live in.
Peacefully positioned in a small cul-de-sac in Gaddesden Row - a village within the Area of Outstanding Natural Beauty - this is a home for those who value calm surroundings, open skies and a genuine sense of community, all within easy reach of Harpenden, St Albans and Berkhamsted.
"There's something very special about the calm when you come back here after a busy day. You can hear the birds, see the horses in the field - it's incredibly grounding."
THE HEART OF FAMILY LIFE
Stepping through the solid timber front door, the entrance hall introduces the home's tone - light, balanced and beautifully composed. From here, the accommodation unfolds seamlessly, with each space naturally flowing into the next, creating a sense of openness that works as well for entertaining as it does for quiet family evenings.
The lounge is generous yet intimate, anchored by a classic stone feature fireplace and soft neutral tones. Shuttered windows frame views of the cul-de-sac, while the open connection to the dining room allows natural light to move freely through both spaces.
"It's the kind of room that just makes you exhale. Whether it's a quiet night in by the fire or a full house at Christmas, it always feels welcoming."
The dining room continues the home's refined palette, with french doors opening to the garden and countryside beyond. It's a space made for long dinners with friends, flowing easily into the kitchen so that hosting feels natural and unhurried.
"There's space for everyone, but it always feels connected. We can be cooking, working, and chatting all at once, yet still together."
A KITCHEN DESIGNED FOR LIVING
At the centre of the home lies a beautifully appointed kitchen, where form and function meet in perfect balance. Crisp white gloss cabinetry contrasts with warm wooden work surfaces and a contemporary monotone tiled splashback. Sleek brushed steel handles and integrated appliances complete the look, creating a refined modern aesthetic.
A stainless steel cupboard adds a touch of practicality and polish, ideal for keeping daily essentials neatly tucked away. The window above the sink draws the eye to open countryside, a daily reminder of the home's peaceful setting and connection to nature.
Flowing from the kitchen, the family room offers a flexible second living area - ideal for children, a reading nook or relaxed TV evenings. Glazed doors open directly to the garden, reinforcing the connection between indoors and out.
A guest cloakroom and internal access to the integral garage complete the ground floor. The garage offers excellent storage and, as seen in neighbouring homes, could be converted to create additional living space if desired.
ELEGANT BEDROOMS AND BOUTIQUE BATHROOMS
Upstairs, the calm continues. Four beautifully presented bedrooms radiate from a bright landing, all finished in soft, neutral tones that enhance light and space.
The principal bedroom is a serene retreat, with bespoke fitted wardrobes handcrafted by a local carpenter, and a luxurious en-suite with underfloor heating and polished chrome fixtures. Every element speaks of quality, from the tiling to the fittings sourced from high-end suppliers.
"It's our sanctuary - calm, private, and always full of light in the morning."
Two further double bedrooms also feature bespoke fitted wardrobes, each designed to maximise storage without compromising elegance. The fourth bedroom, currently styled as a nursery, would work equally well as a home office or dressing room.
The family bathroom mirrors the same refined finish - porcelain tiles, high-quality fittings and a deep bath for long, restorative evenings. Underfloor heating adds a quiet luxury, making even the simplest moments feel special.
"We wanted the bathrooms to feel like boutique hotel spaces - beautiful but functional, with quality you can feel."
A GARDEN MADE FOR LIVING
The rear garden is a private haven - thoughtfully landscaped for both beauty and ease. French doors from the dining and family rooms open onto a sun deck, perfect for morning coffee or summer entertaining. Beyond, the lawn stretches toward open countryside, where horses graze quietly in the adjacent field.
"We've spent so many afternoons out here, watching the light change over the trees and the horses come to the fence - it's pure countryside living."
A GARDEN ROOM OF POSSIBILITY
Set to the side of the garden, the fully insulated garden room stands as an exceptional extension of the home. Newly constructed on a solid concrete base and fitted with full electrics, it offers year-round comfort and endless versatility.
Currently arranged as a home office, the space could as easily serve as a snug, gym, cinema room or extended entertaining zone for evenings that flow between indoors and out. Finished in natural timber with soft lighting and a relaxed aesthetic, it's a peaceful retreat that invites creativity, focus or simply the pleasure of space to unwind.
"It's like having a fifth room - we've used it as an office, but it would make a brilliant gym or studio too."
CHARACTER, QUALITY AND POTENTIAL
Originally the show home for the development, this residence was built to a higher specification and has been thoughtfully improved ever since. From the solid front door crafted by a specialist St Albans joiner to the plantation shutters, underfloor heating, bespoke joinery and premium Ecolec panel radiators - individually controlled, energy-efficient units designed for precision comfort throughout - every element reflects lasting quality. The quality throughout is simply uncompromising.
The home also offers potential to extend (STPP) - whether above the garage, into the garden, or even the loft (which is already floored and lit). With its strong structure and lovely plot, it's a property that can evolve as your needs do.
A VILLAGE WITHIN AN AREA OF OUTSTANDING NATURAL BEAUTY
Gaddesden Row is one of Hertfordshire's hidden treasures - a village embraced by green fields, horse paddocks and ancient woodland, part of the original Gaddesden Estate that still defines this landscape today.
There's a real sense of community here. Neighbours know each other by name; the annual village fête brings everyone together; and the local hall hosts evenings where residents share food and laughter. It's the kind of place where life feels a little slower, and people still stop to chat.
The village primary school is highly regarded, known for its small class sizes and nurturing ethos. For families, the short walk through the 'tree tunnel' behind the school is a local ritual - a magical way to start the day. Nearby independent options such as Beechwood Park, St Albans High and Berkhamsted School are all within easy reach.
For food and leisure, there's The Red Lion at the bottom of the hill - a relaxed spot for pizza or coffee in the garden - and the Alford Arms, a short countryside walk away, for exceptional dining. The market towns of Harpenden, Berkhamsted and St Albans offer boutique shopping, restaurants and rail connections to London in under 30 minutes. The M1 and M25 are also easily accessible for travel across the region.
"It's peaceful, safe and beautifully rural, but you're never far from anything you need. We loved the balance."
A HOME THAT FEELS INSTINCTIVELY RIGHT
14 The Flintings isn't just a place to live, it's a home that welcomes you the moment you step inside. Its spaces flow with ease, its finishes feel crafted rather than chosen, and its setting brings a rare sense of calm. For families seeking a turnkey home that still holds room to grow, this is a property where the practical and the poetic meet in perfect balance.
"It's where everything just works - the flow, the light, the peace. We always felt we were living somewhere special."
- COUNCIL TAXA payment made to your local authority in order to pay for local services like schools, libraries, and refuse collection. The amount you pay depends on the value of the property.Read more about council Tax in our glossary page.
- Ask agent
- PARKINGDetails of how and where vehicles can be parked, and any associated costs.Read more about parking in our glossary page.
- Yes
- GARDENA property has access to an outdoor space, which could be private or shared.
- Yes
- ACCESSIBILITYHow a property has been adapted to meet the needs of vulnerable or disabled individuals.Read more about accessibility in our glossary page.
- Ask agent
14 The Flintings, Gaddesden Row, HP2
Add an important place to see how long it'd take to get there from our property listings.
__mins driving to your place
Get an instant, personalised result:
- Show sellers you’re serious
- Secure viewings faster with agents
- No impact on your credit score
Your mortgage
Notes
Staying secure when looking for property
Ensure you're up to date with our latest advice on how to avoid fraud or scams when looking for property online.
Visit our security centre to find out moreDisclaimer - Property reference TE202509. The information displayed about this property comprises a property advertisement. Rightmove.co.uk makes no warranty as to the accuracy or completeness of the advertisement or any linked or associated information, and Rightmove has no control over the content. This property advertisement does not constitute property particulars. The information is provided and maintained by Tuckfield Estates, Covering Harpenden. Please contact the selling agent or developer directly to obtain any information which may be available under the terms of The Energy Performance of Buildings (Certificates and Inspections) (England and Wales) Regulations 2007 or the Home Report if in relation to a residential property in Scotland.
*This is the average speed from the provider with the fastest broadband package available at this postcode. The average speed displayed is based on the download speeds of at least 50% of customers at peak time (8pm to 10pm). Fibre/cable services at the postcode are subject to availability and may differ between properties within a postcode. Speeds can be affected by a range of technical and environmental factors. The speed at the property may be lower than that listed above. You can check the estimated speed and confirm availability to a property prior to purchasing on the broadband provider's website. Providers may increase charges. The information is provided and maintained by Decision Technologies Limited. **This is indicative only and based on a 2-person household with multiple devices and simultaneous usage. Broadband performance is affected by multiple factors including number of occupants and devices, simultaneous usage, router range etc. For more information speak to your broadband provider.
Map data ©OpenStreetMap contributors.





