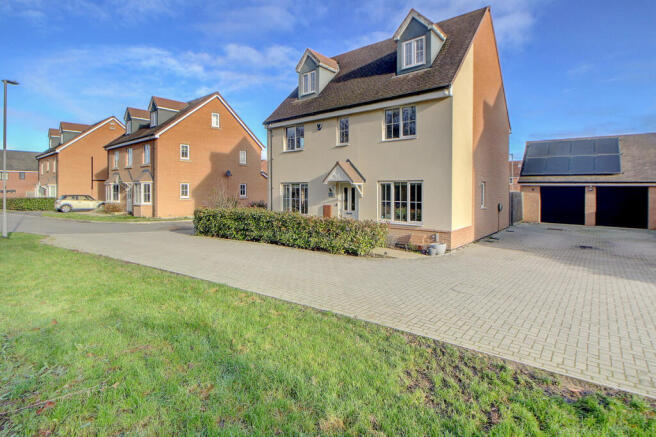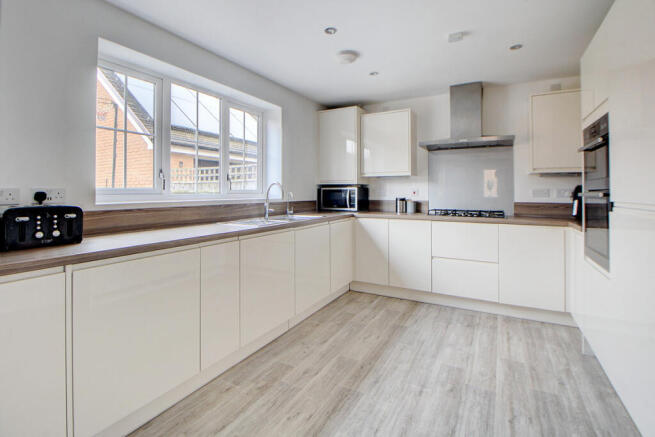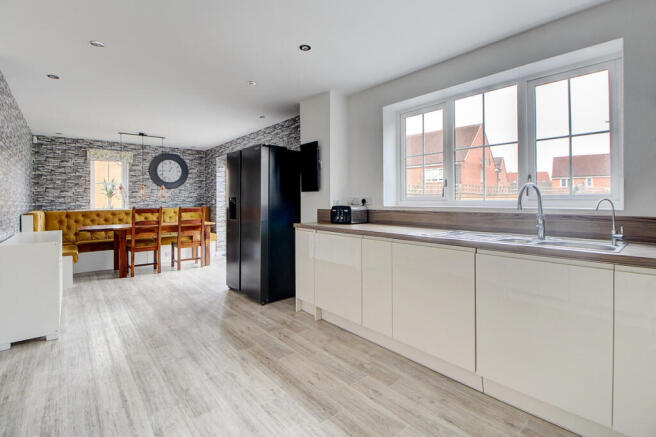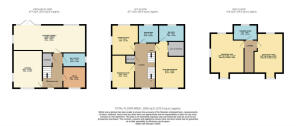
Scarborough Gardens, Kingsmead, MK4
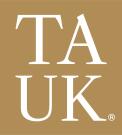
- PROPERTY TYPE
Detached
- BEDROOMS
5
- BATHROOMS
3
- SIZE
1,830 sq ft
170 sq m
- TENUREDescribes how you own a property. There are different types of tenure - freehold, leasehold, and commonhold.Read more about tenure in our glossary page.
Freehold
Key features
- Prestigious Shakespeare Park Collection – Macbeth Design
- Generous 1830 sq.ft of beautifully planned living space
- Designed as a true Home for Life – step-free ground floor & garden access
- Future-ready with stairlift electrics and reinforced joists for lift installation
- Downstairs bathroom ready for wet room conversion
- Solar panels with battery storage – upgraded to EPC A potential
- Five double bedrooms including a luxury master suite
- Parking for 4–6 cars, EV charger and a detached double garage with conversion potential
- Walking distance to Outstanding-rated Priory Rise and Giles Brook Primary Schools
- Excellent commuter links – 10 mins to CMK Station and easy access to A421, A5 & M1
Description
5 Bedroom Detached | 1,830 sq.ft | Kingsmead, Milton Keynes | Outstanding School Catchment
If you’re a London buyer dreaming of more space, Outstanding schools, countryside walks and a beautifully maintained, impeccably clean home — without sacrificing connectivity — this is where your search ends.
Positioned on a peaceful private road in highly sought-after Kingsmead, directly opposite Kingsmead Spinney (protected by The Parks Trust), this five-bedroom detached residence enjoys a permanent green outlook. No future development. No surprise building works. No lost views. Just protected parkland directly opposite your front door — always.
That view? It’s not going anywhere.
DESIGNED FOR MODERN FAMILY LIVING — AND THE LONG GAME
Built just seven years ago and still under NHBC warranty, this “Macbeth” design from the prestigious Shakespeare Park Collection offers 1,830 sq.ft of intelligently planned living space.
This is what we call a true Home for Life.
Step-free access across the entire ground floor.
Electrics pre-installed for a future stairlift.
Reinforced ceiling joist ready for lift installation.
Wheelchair-height window handles.
Plumbing prepared for a ground-floor wet room conversion.
It’s subtle. Seamless. Future-proofed. Whether you’re raising children, planning for multi-generational living, or simply thinking ahead — the groundwork is already done.
And the finish? Immaculate. Beautifully decorated. Exceptionally well maintained. The kind of home that feels crisp, calm and move-in ready from the moment you walk in.
THE KITCHEN THAT ACTUALLY UNDERSTANDS FAMILY LIFE
The kitchen–dining–family room is the undeniable heart of this home. Spacious. Sociable. Effortlessly stylish.
Integrated double ovens.
Five-ring gas hob.
American-style fridge.
Water softener.
And — because busy families don’t have time for compromise — two dishwashers.
French doors open directly onto the landscaped garden, creating seamless indoor-outdoor living for summer entertaining, children’s play, or relaxed Sunday mornings.
A separate study provides the perfect work-from-home space (fully supported by FTTP broadband and Ethernet ports throughout). The ground-floor WC/utility is generously sized and already prepped for future wet room conversion.
Practical luxury. Done properly.
FIVE PROPER DOUBLE BEDROOMS. NO BOX ROOMS HERE.
The first floor hosts three substantial double bedrooms, including a refined principal suite with walk-in wardrobes and private en-suite. Heated towel rail? Naturally. Toothbrush charging socket? Of course.
The top floor offers two further spacious doubles and a contemporary shower room — ideal for teenagers, guests or independent family members wanting their own sanctuary.
Light-filled. Well-proportioned. Thoughtfully arranged.
SMART. SUSTAINABLE. SECURE.
Solar panels with battery storage.
EV charging point.
Full alarm system with 360-degree external cameras.
Detached double garage with power and lighting.
Driveway parking for four to six vehicles.
This is modern Milton Keynes living — efficient, secure and future-ready.
KINGSMEAD, MILTON KEYNES — A STRATEGIC MOVE FOR FAMILIES
For buyers relocating from London, this is where lifestyle and logic align.
Outstanding-rated Priory Rise and Giles Brook primary schools are within walking distance. Shenley Brook End and Hazley secondary schools (rated Good) are within catchment. You are also positioned close to the Buckinghamshire Grammar School region.
Howe Park Wood and Snelshall Priory provide beautiful countryside walks moments away. Westcroft Shopping Centre is a short walk (Costa, supermarkets, gym, pharmacy, library — everything you need, without the chaos).
London Euston in around 30 minutes. Airports within easy reach. Space without sacrifice.
THE LIFESTYLE FACTOR
Milton Keynes offers over 200 parks, 15 lakes and miles of canal paths. Paddleboarding at Willen Lake. Cricket at Campbell Park. Theatre trips. Gallery visits. Weekend brunch. And yes — delivery robots bringing pizza to your door.
It’s connected, green, modern living.
THE BOTTOM LINE?
This isn’t just a five-bedroom detached house in Kingsmead.
It’s a beautifully maintained, intelligently future-proofed, energy-efficient family home with protected parkland views, Outstanding school catchment, and London-level connectivity.
It’s the kind of home you move into — and stay in.
Protected outlook. Prime location. Impeccable condition.
Book your viewing. Upgrade your lifestyle. Secure your Home for Life.
Brochures
Brochure 1- COUNCIL TAXA payment made to your local authority in order to pay for local services like schools, libraries, and refuse collection. The amount you pay depends on the value of the property.Read more about council Tax in our glossary page.
- Band: F
- PARKINGDetails of how and where vehicles can be parked, and any associated costs.Read more about parking in our glossary page.
- Garage,Driveway,EV charging
- GARDENA property has access to an outdoor space, which could be private or shared.
- Yes
- ACCESSIBILITYHow a property has been adapted to meet the needs of vulnerable or disabled individuals.Read more about accessibility in our glossary page.
- Wide doorways
Scarborough Gardens, Kingsmead, MK4
Add an important place to see how long it'd take to get there from our property listings.
__mins driving to your place
Get an instant, personalised result:
- Show sellers you’re serious
- Secure viewings faster with agents
- No impact on your credit score
Your mortgage
Notes
Staying secure when looking for property
Ensure you're up to date with our latest advice on how to avoid fraud or scams when looking for property online.
Visit our security centre to find out moreDisclaimer - Property reference RX685181. The information displayed about this property comprises a property advertisement. Rightmove.co.uk makes no warranty as to the accuracy or completeness of the advertisement or any linked or associated information, and Rightmove has no control over the content. This property advertisement does not constitute property particulars. The information is provided and maintained by TAUK, Covering Nationwide. Please contact the selling agent or developer directly to obtain any information which may be available under the terms of The Energy Performance of Buildings (Certificates and Inspections) (England and Wales) Regulations 2007 or the Home Report if in relation to a residential property in Scotland.
*This is the average speed from the provider with the fastest broadband package available at this postcode. The average speed displayed is based on the download speeds of at least 50% of customers at peak time (8pm to 10pm). Fibre/cable services at the postcode are subject to availability and may differ between properties within a postcode. Speeds can be affected by a range of technical and environmental factors. The speed at the property may be lower than that listed above. You can check the estimated speed and confirm availability to a property prior to purchasing on the broadband provider's website. Providers may increase charges. The information is provided and maintained by Decision Technologies Limited. **This is indicative only and based on a 2-person household with multiple devices and simultaneous usage. Broadband performance is affected by multiple factors including number of occupants and devices, simultaneous usage, router range etc. For more information speak to your broadband provider.
Map data ©OpenStreetMap contributors.
