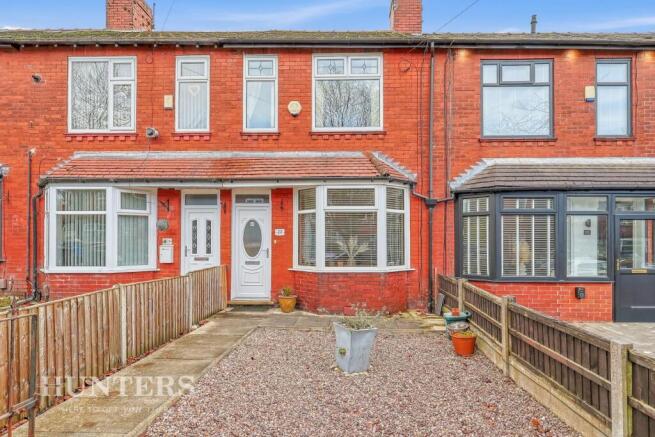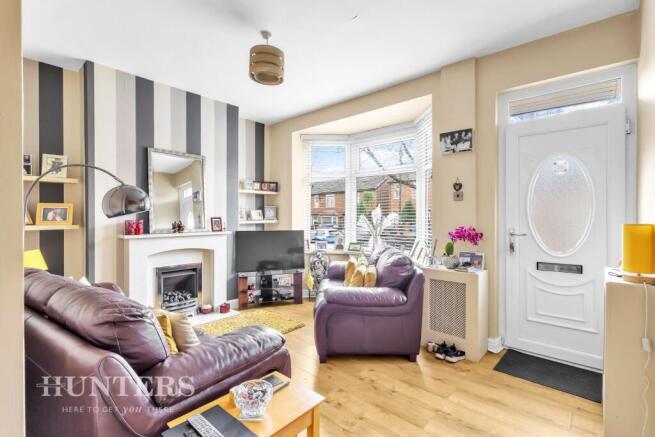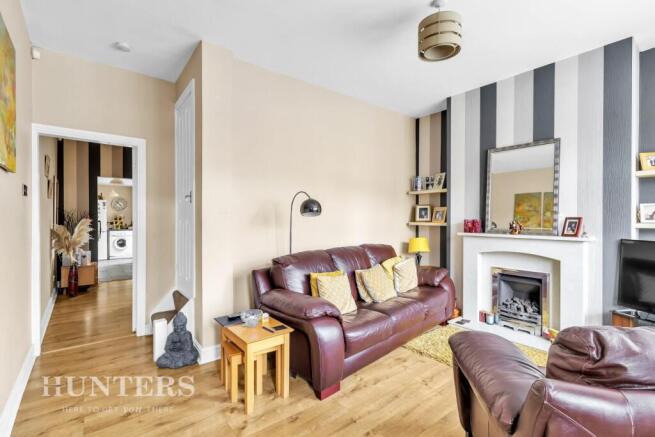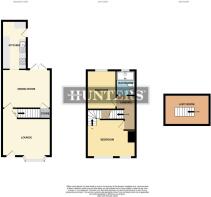2 bedroom terraced house for sale
Merton Avenue, Oldham

- PROPERTY TYPE
Terraced
- BEDROOMS
2
- BATHROOMS
1
- SIZE
990 sq ft
92 sq m
Key features
- MID TOWN HOUSE
- CONVENIENT LOCATION
- WELL PRESENTED & MAINTAINED
- 2 BEDROOMS PLUS LOFT SPACE
- 2 RECEPTION ROOMS
- GAS CENTRAL HEATING
- UPVC DOUBLE GLAZING
- CLOSE TO LOCAL SCHOOLS
- NO CHAIN
- VIEWING RECOMMENDED
Description
Upon entering, you will find a well-maintained reception room that provides a warm and inviting atmosphere, perfect for relaxation or entertaining guests. The house features two spacious bedrooms, each designed to offer a peaceful retreat at the end of the day. The bathroom is well-appointed, ensuring that all your needs are met.
One of the standout features of this property is its convenient location. It is situated close to local amenities, including shops and restaurants, as well as reputable schools, making it an excellent choice for families. The area is well-connected, providing easy access to public transport for those who commute.
The property benefits from gas central heating, ensuring warmth and comfort throughout the colder months, while the UPVC double glazing enhances energy efficiency and noise reduction, contributing to a peaceful living environment.
This mid town house on Merton Avenue is not only well-presented but also offers a wonderful opportunity to enjoy a comfortable lifestyle in a vibrant community. Whether you are looking to buy or rent, this property is certainly worth considering.
Living Room - 13'9" x 10'10" - This welcoming living room features a bay window that fills the space with natural light. The room is complemented by a cosy fireplace set against a striped accent wall, adding character and warmth. Laminate flooring runs throughout, creating a comfortable and inviting atmosphere, with easy access to the adjoining dining area and kitchen beyond.
Dining Room - 13'9" x 11'2" - The dining room is a bright and spacious area with French door opening to the garden, allowing plenty of natural light to flow in. It connects directly to the kitchen through an open doorway, making it ideal for family meals and entertaining.
Kitchen - 14'1" x 6'7" - This modern kitchen is fitted with sleek white cabinetry and dark countertops, highlighted by vibrant orange splashbacks that add a pop of colour. It is well-equipped with a built-in gas hob and stainless steel extractor fan. A large window above the sink offers a pleasant view and natural light, while tiled flooring provides durability and ease of cleaning. The kitchen includes access to the rear garden and links seamlessly to the dining room.
Landing - The landing is carpeted and leads up the staircase, providing access to the bedrooms and bathroom above. Neutral tones keep the space light and airy.
Bedroom 1 - 13'9" x 10'6" - This main bedroom is bright and spacious, featuring large windows that overlook the street and allow plenty of daylight. Neutral décor and carpeted flooring create a peaceful and restful environment. There is ample space for wardrobes and additional furniture, with the stairs leading to the loft room.
Bedroom 2 - 11'6" x 8'2" - This second bedroom is cosy and bright, featuring a large rear-facing window that fills the room with natural light. The walls are painted in a fresh, neutral shade with a patterned feature wall adding interest. Carpeted flooring underfoot adds warmth, and there is space for a wardrobe and other bedroom furniture.
Bathroom - The bathroom is tastefully fitted with contemporary white fixtures including a vanity unit with integrated sink, a toilet, and a large walk-in shower with glass panels. The walls are tiled in white with a decorative mosaic border, while the floor features large dark tiles. A heated towel rail and frosted window complete this bright, modern space.
Rear Garden - The rear garden offers a generous paved patio area perfect for outdoor seating and entertaining. The space is enclosed by wooden fencing and includes a small, raised planting bed at the far end, providing a pleasant private outdoor area with low maintenance.
Material Information - Oldham - Tenure Type; Leasehold
Leasehold Years remaining on lease; 897
Leasehold Ground Rent Amount, £3.50
Council Tax Banding; A
Brochures
Merton Avenue, Oldham- COUNCIL TAXA payment made to your local authority in order to pay for local services like schools, libraries, and refuse collection. The amount you pay depends on the value of the property.Read more about council Tax in our glossary page.
- Band: A
- PARKINGDetails of how and where vehicles can be parked, and any associated costs.Read more about parking in our glossary page.
- On street
- GARDENA property has access to an outdoor space, which could be private or shared.
- Yes
- ACCESSIBILITYHow a property has been adapted to meet the needs of vulnerable or disabled individuals.Read more about accessibility in our glossary page.
- Ask agent
Merton Avenue, Oldham
Add an important place to see how long it'd take to get there from our property listings.
__mins driving to your place
Get an instant, personalised result:
- Show sellers you’re serious
- Secure viewings faster with agents
- No impact on your credit score
Your mortgage
Notes
Staying secure when looking for property
Ensure you're up to date with our latest advice on how to avoid fraud or scams when looking for property online.
Visit our security centre to find out moreDisclaimer - Property reference 34321716. The information displayed about this property comprises a property advertisement. Rightmove.co.uk makes no warranty as to the accuracy or completeness of the advertisement or any linked or associated information, and Rightmove has no control over the content. This property advertisement does not constitute property particulars. The information is provided and maintained by Hunters, Oldham. Please contact the selling agent or developer directly to obtain any information which may be available under the terms of The Energy Performance of Buildings (Certificates and Inspections) (England and Wales) Regulations 2007 or the Home Report if in relation to a residential property in Scotland.
*This is the average speed from the provider with the fastest broadband package available at this postcode. The average speed displayed is based on the download speeds of at least 50% of customers at peak time (8pm to 10pm). Fibre/cable services at the postcode are subject to availability and may differ between properties within a postcode. Speeds can be affected by a range of technical and environmental factors. The speed at the property may be lower than that listed above. You can check the estimated speed and confirm availability to a property prior to purchasing on the broadband provider's website. Providers may increase charges. The information is provided and maintained by Decision Technologies Limited. **This is indicative only and based on a 2-person household with multiple devices and simultaneous usage. Broadband performance is affected by multiple factors including number of occupants and devices, simultaneous usage, router range etc. For more information speak to your broadband provider.
Map data ©OpenStreetMap contributors.




