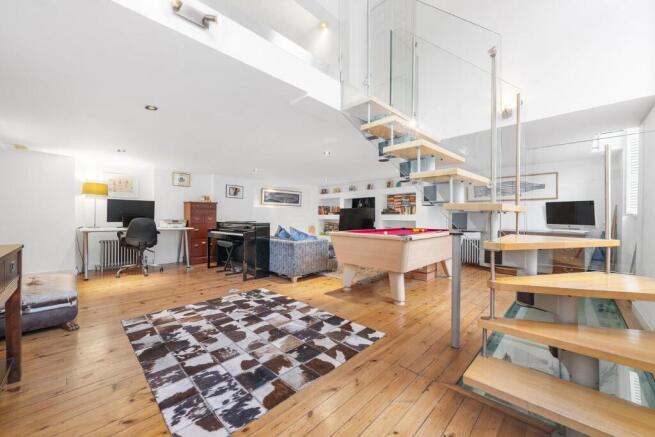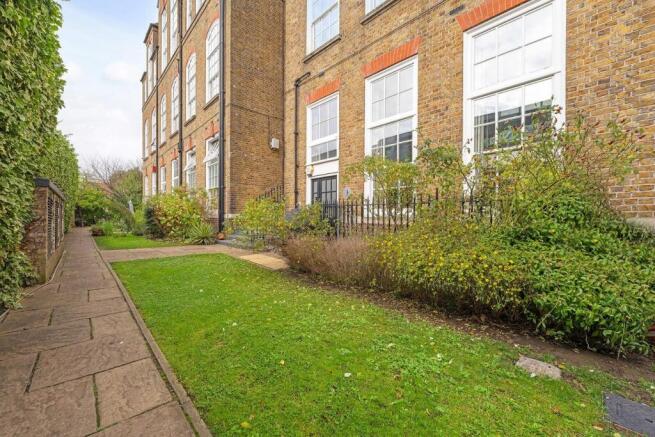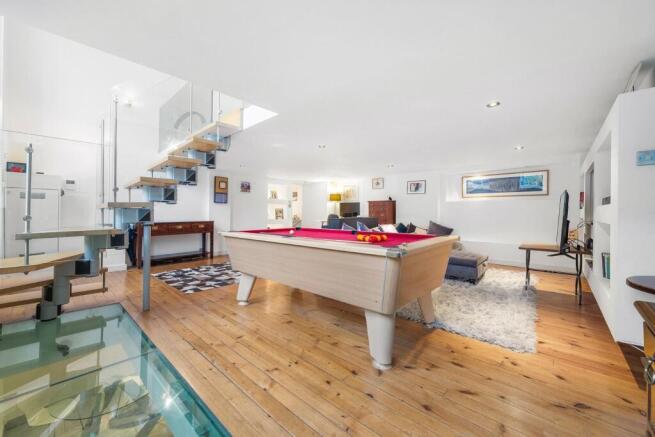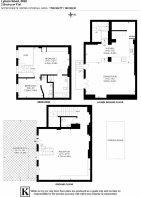
Lyham Road, SW2

- PROPERTY TYPE
Flat
- BEDROOMS
2
- BATHROOMS
2
- SIZE
1,746 sq ft
162 sq m
Key features
- Two double bedrooms
- Two bathrooms and a cloakroom
- Demised outside space
- Gated Victorian school conversion
- Own private entrance
- Over 1740 square feet, split over three floors
- Allocated off-street parking space
- Access to the Victoria and Northern tube lines
- Walking distance to Brixton and Clapham High Streets
- Share of freehold. Chain-free
Description
Full Description - Keating Estates are proud to present to market an exceptional two bedroom, split-level flat with a private entrance, designated parking and demised outside space. Set within the grand Victorian school conversion of Park Lofts, this unique home forms part of a securely gated development with manicured communal grounds, allocated off-street parking and CCTV security. Enjoying a friendly community atmosphere, the property occupies a leafy residential street conveniently positioned between Clapham and Brixton High Streets, and just a short stroll from the charming Abbeville Village.
This impeccable loft-style apartment combines characterful period features with contemporary design, offering a substantial 1,746 square feet of internal space across three floors. Vast South-facing, double-height sash windows flood the property with natural light, highlighting its striking architectural details and creating an uplifting sense of volume throughout. Beautifully presented and thoughtfully designed, the home blends modern finishes with the warmth of its Victorian heritage, appealing to a wide range of purchasers seeking both charm and versatility.
The property benefits from a demised South-facing garden area directly outside, perfect for dining al fresco or relaxing in the sunshine. The new owner will enjoy the secure, community feel of the development, along with the added convenience of an allocated off-street parking space and the reassurance of gated entry with CCTV.
The impressive ground-floor reception room spans over twenty feet in either direction, offering generous proportions ideal for entertaining. Wooden floorboards, an open staircase and a striking glass floor create a sense of drama, while doors opening directly onto the lawn enhance the feeling of space and connection to the outdoors.
A striking open staircase with glass balustrade allows light to flow through the space from the double-height windows, leading to two well-proportioned double bedrooms on the upper floor. The principal suite is particularly spacious, featuring a wall of fitted wardrobes, soft carpets and a luxurious en-suite bathroom with both a bathtub and separate walk-in rain shower, finished in elegant marble tiling for a home-spa ambience. The second double bedroom mirrors this refined aesthetic, complete with its own en-suite shower room and distinctive architectural glass detailing.
The intelligent split-level design situates this second social space well away from the bedrooms two floors up, creating a wonderful sense of separation — ideal for those who like to entertain.
The final floor of the property comprises the expansive open-plan kitchen and second reception room. The industrial-style kitchen is on trend and offers generous storage and surface space with high-quality appliances, including a dual-fuel range cooker, plus a discreet utility area keeping additional appliances neatly out of sight. The reception space that the kitchen opens onto is perfect for a casual lounge area, whilst still providing great dimensions for a large dining table. The space is cool in the summer and warm in the winter as it boasts underfloor heating and an electric fireplace for added cosiness. This level also provides further access to outdoors, adding to the pleasant atmosphere as fresh air can circulate through two sets of French doors.
Ideal for guests and daytime use, a handy WC is also conveniently sandwiched between the two social floors. Split across three levels and boasting nearly 1,750 square feet of internal accommodation, this superb apartment offers the proportions of a house, paired with the convenience and security of a well-maintained gated development.
Park Lofts is a grand and distinctive school conversion, set within gated grounds and enjoying a friendly community spirit. Nestled on Lyham Road, the home boasts proximity to both Brixton and Clapham with the boutique shops, independent cafés, bakeries and celebrated restaurants of the up-market Abbeville Village around a ten-minute stroll. The bars and restaurants of Acre Lane, which has gained huge popularity in recent years is just a six-minute stroll where purchasers will enjoy having neighbourhood favourites such as Cayena Coffee Roasters, Knife and the Hope & Anchor close by, as well as the Instagram favourite bakery - Aries Bakehouse and large supermarkets including Tesco, Lidl and Sainsbury’s.
Within a fifteen-minute stroll down the road is everything that central Brixton has to offer, from music venues and the extremely popular Brixton Village to large brand shops and cracking transport links. The vibrant and diverse Clapham High Street is an eleven-minute walk in the other direction, offering great nightlife and culinary delights.
Potential purchasers will benefit from both the Northern Line (Clapham North, Clapham Common and Clapham South tube stations) and the Victoria Line (Brixton tube station). For those with children or planning a family, there is also a great selection of Outstanding and Good schools on the doorstep within 0.1 miles. With the wonderful green spaces of Brockwell Park and Clapham Common within easy reach, there really is something on offer for all tastes.
A unique opportunity to acquire a fantastic and spacious home, with a private entrance and parking in a gated community, offering security and style in equal measure.
Share of freehold.
Chain-free.
Brochures
Lyham Road, SW2Brochure- COUNCIL TAXA payment made to your local authority in order to pay for local services like schools, libraries, and refuse collection. The amount you pay depends on the value of the property.Read more about council Tax in our glossary page.
- Band: E
- PARKINGDetails of how and where vehicles can be parked, and any associated costs.Read more about parking in our glossary page.
- Yes
- GARDENA property has access to an outdoor space, which could be private or shared.
- Yes
- ACCESSIBILITYHow a property has been adapted to meet the needs of vulnerable or disabled individuals.Read more about accessibility in our glossary page.
- Ask agent
Lyham Road, SW2
Add an important place to see how long it'd take to get there from our property listings.
__mins driving to your place
Get an instant, personalised result:
- Show sellers you’re serious
- Secure viewings faster with agents
- No impact on your credit score



Your mortgage
Notes
Staying secure when looking for property
Ensure you're up to date with our latest advice on how to avoid fraud or scams when looking for property online.
Visit our security centre to find out moreDisclaimer - Property reference 34304600. The information displayed about this property comprises a property advertisement. Rightmove.co.uk makes no warranty as to the accuracy or completeness of the advertisement or any linked or associated information, and Rightmove has no control over the content. This property advertisement does not constitute property particulars. The information is provided and maintained by Keating Estates, Clapham. Please contact the selling agent or developer directly to obtain any information which may be available under the terms of The Energy Performance of Buildings (Certificates and Inspections) (England and Wales) Regulations 2007 or the Home Report if in relation to a residential property in Scotland.
*This is the average speed from the provider with the fastest broadband package available at this postcode. The average speed displayed is based on the download speeds of at least 50% of customers at peak time (8pm to 10pm). Fibre/cable services at the postcode are subject to availability and may differ between properties within a postcode. Speeds can be affected by a range of technical and environmental factors. The speed at the property may be lower than that listed above. You can check the estimated speed and confirm availability to a property prior to purchasing on the broadband provider's website. Providers may increase charges. The information is provided and maintained by Decision Technologies Limited. **This is indicative only and based on a 2-person household with multiple devices and simultaneous usage. Broadband performance is affected by multiple factors including number of occupants and devices, simultaneous usage, router range etc. For more information speak to your broadband provider.
Map data ©OpenStreetMap contributors.





