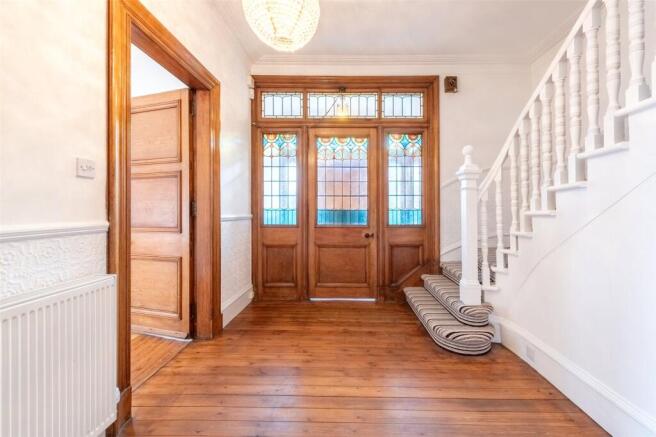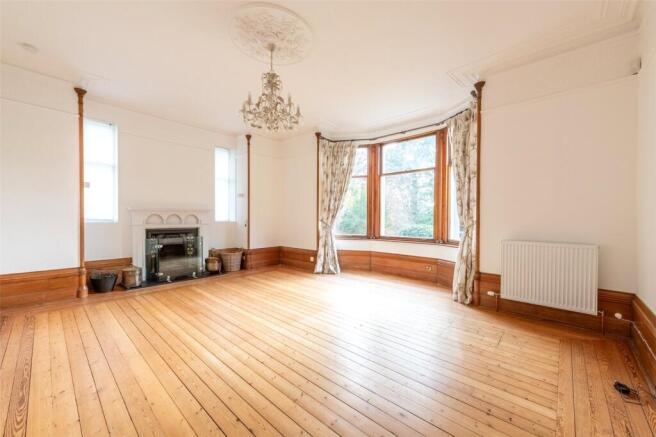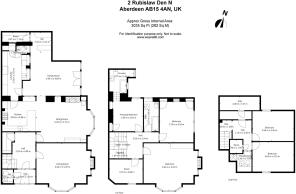
2 Rubislaw Den North, Aberdeen, AB15 4AN

- PROPERTY TYPE
Semi-Detached
- BEDROOMS
6
- BATHROOMS
3
- SIZE
3,261 sq ft
303 sq m
- TENUREDescribes how you own a property. There are different types of tenure - freehold, leasehold, and commonhold.Read more about tenure in our glossary page.
Freehold
Key features
- Prestigious semi-detached granite residence in a highly desirable location
- Elegant bay-windowed lounge with open fire and original varnished floorboards
- Bespoke dining kitchen with integrated appliances and feature wine cellar incorporating a bar
- Master suite with private ensuite and dressing room
- Five further generously proportioned bedrooms, all tastefully presented
- Stylish, high-quality bathrooms and shower rooms finished to an exceptional standard
- Sympathetic modernisation throughout, retaining fine period details
- Gas central heating, double glazing, and alarm system for comfort and security
- Corner site with beautifully maintained grounds offering privacy and space
Description
We are delighted to present this truly remarkable six-bedroom semi-detached granite residence, a stunning example of period elegance seamlessly combined with modern luxury. Situated on the prestigious, tree-lined Rubislaw Den North in Aberdeen’s prime West End, this impressive home has been comprehensively upgraded, extended and finished to an exceptional standard, while retaining and celebrating its original period features. Perfectly suited for professional couples or discerning families, the property is ready to walk into and enjoy from day one.
From the moment you step through the door, the sense of character and quality is immediately evident. The elegant lounge, with its charming bay window and open fire, creates a warm and inviting environment that blends timeless charm with contemporary comfort. Adjacent to the lounge, an informal sitting room offers a relaxed space for everyday living, while two cloakrooms and a dedicated utility room provide practical convenience without compromising on style.
At the heart of the home lies a bespoke dining kitchen, exquisitely designed and fully equipped, including two ovens and high-end appliances, along with a unique wine cellar and bar area lying adjacent to an additional entertaining room, an exceptional space for entertaining or family gatherings. Sunlight fills the rooms, highlighting the property’s generous proportions, refined décor, and thoughtfully considered layout.
Accommodation is arranged to suit modern lifestyles, with a master suite offering a private retreat complete with a luxurious ensuite bathroom which includes a wet room and separate bath. The first floor also provides additional well-appointed bedrooms and high-quality family bathrooms, while the second floor features two further bedrooms and a stylish shower room, providing flexibility and privacy for family members or guests.
Additional features include gas central heating, double glazing, and a comprehensive alarm system, ensuring both comfort and security. Outside, beautifully maintained gardens offer an elegant setting for al fresco entertaining and relaxation, enhancing the home’s exceptional lifestyle appeal. There is off street parking which also leads to the single garage.
This outstanding residence perfectly combines period sophistication with contemporary luxury, in one of Aberdeen’s most sought-after West End addresses. Ready to move into, it offers the ideal home for professional couples or families seeking space, style, and convenience in a prestigious setting.
Location
Located in one of Aberdeen’s most sought-after addresses, the home enjoys easy access to the City Centre, the professional business hubs of the West End, and Anderson Drive, providing swift links to Aberdeen Airport and surrounding areas. The property is also well-served by excellent state and private schools, including Aberdeen Grammar and international schooling options, while nearby coastal and mountain scenery, parks, and recreational opportunities offer an enviable lifestyle for all ages.
This exceptional residence represents the perfect combination of period sophistication, contemporary luxury, and prime West End living.
Early viewing is strongly recommended to fully appreciate the quality, elegance, and lifestyle on offer.
Fixtures and Fittings
All carpets, curtains, blinds and light fittings together with all integrated appliances are included in the sale.
Viewing Details
By appointment contact Simpson & Marwick
Brochures
Particulars- COUNCIL TAXA payment made to your local authority in order to pay for local services like schools, libraries, and refuse collection. The amount you pay depends on the value of the property.Read more about council Tax in our glossary page.
- Band: G
- PARKINGDetails of how and where vehicles can be parked, and any associated costs.Read more about parking in our glossary page.
- Yes
- GARDENA property has access to an outdoor space, which could be private or shared.
- Yes
- ACCESSIBILITYHow a property has been adapted to meet the needs of vulnerable or disabled individuals.Read more about accessibility in our glossary page.
- Ask agent
2 Rubislaw Den North, Aberdeen, AB15 4AN
Add an important place to see how long it'd take to get there from our property listings.
__mins driving to your place
Get an instant, personalised result:
- Show sellers you’re serious
- Secure viewings faster with agents
- No impact on your credit score
Your mortgage
Notes
Staying secure when looking for property
Ensure you're up to date with our latest advice on how to avoid fraud or scams when looking for property online.
Visit our security centre to find out moreDisclaimer - Property reference NBK250573. The information displayed about this property comprises a property advertisement. Rightmove.co.uk makes no warranty as to the accuracy or completeness of the advertisement or any linked or associated information, and Rightmove has no control over the content. This property advertisement does not constitute property particulars. The information is provided and maintained by Simpson & Marwick, Aberdeen. Please contact the selling agent or developer directly to obtain any information which may be available under the terms of The Energy Performance of Buildings (Certificates and Inspections) (England and Wales) Regulations 2007 or the Home Report if in relation to a residential property in Scotland.
*This is the average speed from the provider with the fastest broadband package available at this postcode. The average speed displayed is based on the download speeds of at least 50% of customers at peak time (8pm to 10pm). Fibre/cable services at the postcode are subject to availability and may differ between properties within a postcode. Speeds can be affected by a range of technical and environmental factors. The speed at the property may be lower than that listed above. You can check the estimated speed and confirm availability to a property prior to purchasing on the broadband provider's website. Providers may increase charges. The information is provided and maintained by Decision Technologies Limited. **This is indicative only and based on a 2-person household with multiple devices and simultaneous usage. Broadband performance is affected by multiple factors including number of occupants and devices, simultaneous usage, router range etc. For more information speak to your broadband provider.
Map data ©OpenStreetMap contributors.





