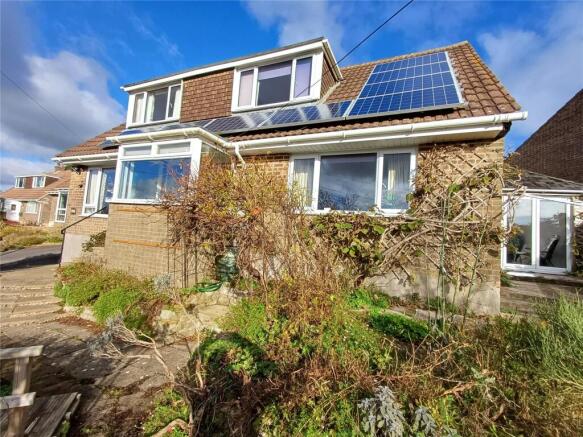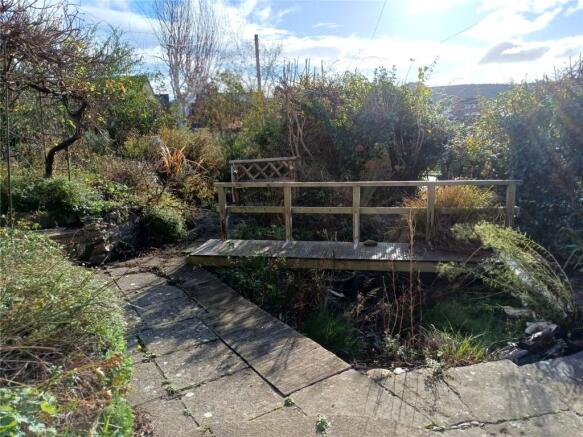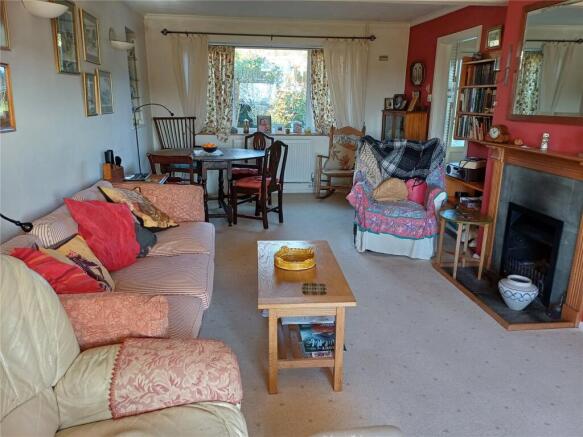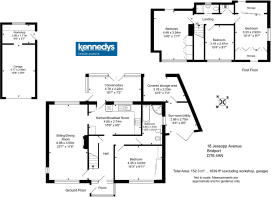Jessopp Avenue, Bridport, Dorset, DT6

- PROPERTY TYPE
Detached
- BEDROOMS
3
- BATHROOMS
2
- SIZE
Ask agent
- TENUREDescribes how you own a property. There are different types of tenure - freehold, leasehold, and commonhold.Read more about tenure in our glossary page.
Freehold
Description
SITUATION: The property enjoys a generous corner site tucked just off Jessopp Avenue so with little passing traffic. This is a secluded and slightly elevated site which commands far-reaching views. There is a community bus service twice-weekly for market day shopping. It is also a short but active walk away from the A35 with its regular bus service to Dorchester and to Bridport town centre. The Co-op and Lidl supermarkets are just also an active walk away with hard-core footpath across Happy Island. Both primary and secondary schools are approx 1-1.25 mile walk away. This is a well established and reputable residential area with many properties held in the same ownership for many years and hence has a good community.
The vibrant town centre of Bridport has a good range of mainly independent shops with twice-weekly street market, Art Centre, Electric Palace theatre/cinema, artists' and vintage quadrant, Leisure Centre with indoor swimming pool, excellent range of restaurants and cafe's, churches of most denominations and has a feel-good factor with comprehensive range of organisations and clubs suiting most leisure interests. The central Bucky Doo Square hosts bands, festivities and events all year round.
The coastal village/resort of West Bay lies some 2 miles to the south with its fishing/boating harbour, beaches, cliff-top golf course and offers a wide range of marine and leisure pursuits together with access to the Jurassic Coastline and South West Coastal Paths.
THE PROPERTY comprises a detached chalet-style house which was built in 1973 and features cavity brick elevations under a concrete tiled roof which has the benefit of PV panels giving a good tax-free income. The windows are double-glazed and serviceable but old and the property has been well maintained and updated over the years and has been in the same ownership since new. There is a large conservatory at the rear and a side utility porch/sunroom. The rooms are light and spacious and there are some attractive features, a wealth of useful storage space and the upstairs' rooms have laminated floors. This property offers a chance to move straight in and live but with scope for updating and further improvement/putting one's own stamp on.
This is a very utilitarian and versatile property providing a homely life-style offering spacious family accommodation together with a large and well planted garden for wildlife and nature and for growing produce. There is also a long sloping driveway to the garage/workshop and additional outbuildings providing greenhouses, workshop and stores.
DIRECTIONS: From the centre of Bridport travelling east to the roundabout, take the first exit signposted to Beaminster. Take the first turning right into Jessopp Avenue and proceed up the gentle slope to the older part of the estate. No 18 will be seen on a corner plot accessed off the cul-de-sac on the left (almost opposite Stuart Way).
ACCOMMODATION affords the following:
A small flight of steps with handrail leads up to the front ENCLOSED ENTRANCE PORCH with mainly glazed elevations and with door and glazed side panel opening into the:
ENTRANCE HALL which has a balustraded staircase rising to the first floor with large storage cupboard under housing coat peg racks and a water softener.
LOUNGE/DINING ROOM with windows to the front and rear attracting a good natural light flow and far-reaching views to the south-west. This is a large and gracious room with two side glazed panes fitted with glazed display shelves, one with mirror backing and the other providing additional light. There is also an attractive feature open fireplace.
KITCHEN with window overlooking the garden and fitted with a comprehensive range of older-style units including wall-mounted cupboards and base units with hardwood work surfaces incorporating a one-and-a-half bowl sink unit with extending mixer tap and window over, an induction hob with hood over and a waist-height oven in cupboard housing. Free-standing slimline dishwasher. There is also a built-in, corner pantry cupboard with louvred double doors. Door opening to the:
LARGE CONSERVATORY which extends to the rear and has a perspex shaped roof and provides a good sitting/dining area enjoying views over the secluded garden. Side door and double doors opening to the gardens.
BEDROOM 1/DINING ROOM with window to the southerly views and with double wardrobe cupboard with sliding doors.
LARGE BATHROOM with modern suite comprising a panelled bath, shower cubicle, basin, toilet and bidet. Pebble-effect flooring with under-heating.
FIRST FLOOR
LANDING with double, folding-doored airing cupboard built into the eaves housing the Alpha gas-fired combi-boiler and plenty of slatted shelving.
DOUBLE BEDROOM 2 with cupboard to one side of the chimney breast and wardrobes with storage over, together with eaves cupboards for storage. Superb land/sky views.
SHOWER ROOM with shower cubicle and toilet. with window to the rear. There are two small-tiled niches, one fitted with a cosmetics shelf and the other fitted with a small basin.
BEDROOM 3/OFFICE with window to the southerly views. Hatch to roof space which is part-boarded and has light and ladder fitted.
BEDROOM 4: Another double bedroom with the side walls lined with eaves wardrobe cupboards and there is a window to the gable end facing east to enjoy the sunrises.
OUTSIDE
Adjoining the property on the east side is an OPEN PORCH/STORE ideal as a boot room/log store with door to the SUN ROOM/UTILITY ROOM which is of mainly UPVC double-glazed construction with triple doors to the south and where there is plumbing for a washing machine.
To the front of the property is an enclosed garden area with former pond with wooden bridge feature over which provides a seating area and is well planted to attract nature and wildlife.
To the side of the property is a gently-sloping driveway leading to a SINGLE GARAGE with metal up-and-over door providing a vehicle store with workshop to the rear. It has light and power fitted and a pedestrian door from the garden. There is a further wooden tool shed at the rear.
The rear gardens are wedge-shaped and well planted with flowers, shrubs and small trees including an Oak tree, Bramley and Russett apple trees and there are two greenhouses together with an arbour.
Both the front and rear gardens are well landscaped and gently terraced with steps and pathways attractively designed with a variety of finishes including mosaic, tiling, brick, pebble and shaped steps. They enjoy privacy and seclusion and a good degree of tranquillity.
SERVICES: All mains services are connected. Gas-fired central heating to radiators throughout and providing under-floor heating to the family bathroom and PV panels provide a feed-in tarriff. Broadband and mobile phone signal - see Ofcom website.
TC/LL/KEA250083/191125
Brochures
Particulars- COUNCIL TAXA payment made to your local authority in order to pay for local services like schools, libraries, and refuse collection. The amount you pay depends on the value of the property.Read more about council Tax in our glossary page.
- Band: TBC
- PARKINGDetails of how and where vehicles can be parked, and any associated costs.Read more about parking in our glossary page.
- Yes
- GARDENA property has access to an outdoor space, which could be private or shared.
- Yes
- ACCESSIBILITYHow a property has been adapted to meet the needs of vulnerable or disabled individuals.Read more about accessibility in our glossary page.
- Ask agent
Jessopp Avenue, Bridport, Dorset, DT6
Add an important place to see how long it'd take to get there from our property listings.
__mins driving to your place
Get an instant, personalised result:
- Show sellers you’re serious
- Secure viewings faster with agents
- No impact on your credit score
Your mortgage
Notes
Staying secure when looking for property
Ensure you're up to date with our latest advice on how to avoid fraud or scams when looking for property online.
Visit our security centre to find out moreDisclaimer - Property reference KEA250083. The information displayed about this property comprises a property advertisement. Rightmove.co.uk makes no warranty as to the accuracy or completeness of the advertisement or any linked or associated information, and Rightmove has no control over the content. This property advertisement does not constitute property particulars. The information is provided and maintained by Kennedys, Bridport. Please contact the selling agent or developer directly to obtain any information which may be available under the terms of The Energy Performance of Buildings (Certificates and Inspections) (England and Wales) Regulations 2007 or the Home Report if in relation to a residential property in Scotland.
*This is the average speed from the provider with the fastest broadband package available at this postcode. The average speed displayed is based on the download speeds of at least 50% of customers at peak time (8pm to 10pm). Fibre/cable services at the postcode are subject to availability and may differ between properties within a postcode. Speeds can be affected by a range of technical and environmental factors. The speed at the property may be lower than that listed above. You can check the estimated speed and confirm availability to a property prior to purchasing on the broadband provider's website. Providers may increase charges. The information is provided and maintained by Decision Technologies Limited. **This is indicative only and based on a 2-person household with multiple devices and simultaneous usage. Broadband performance is affected by multiple factors including number of occupants and devices, simultaneous usage, router range etc. For more information speak to your broadband provider.
Map data ©OpenStreetMap contributors.







