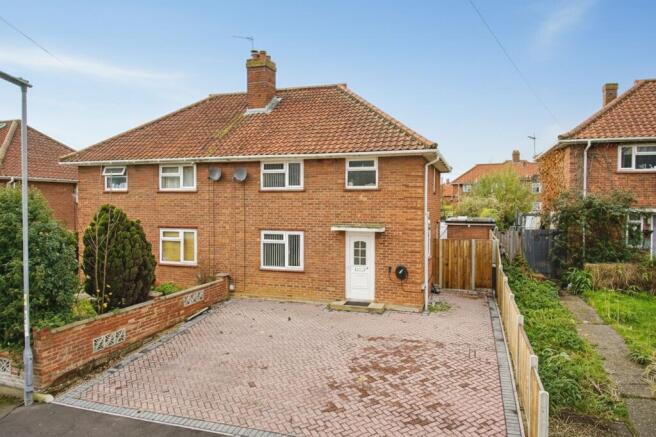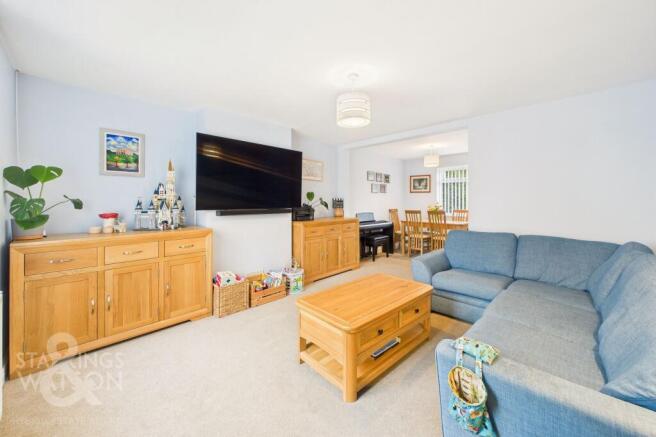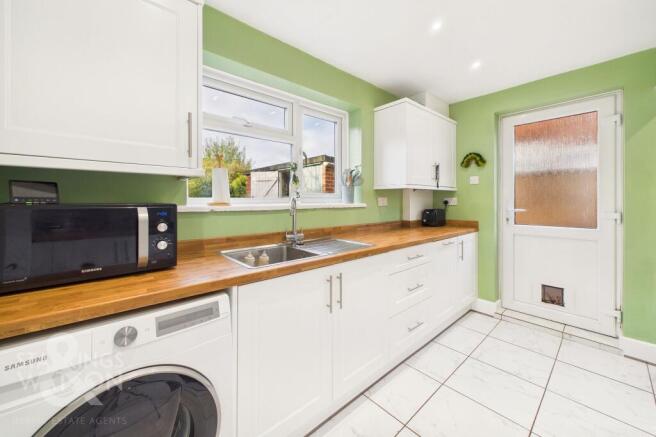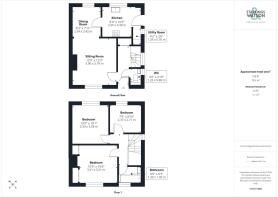
Pople Street, Wymondham

- PROPERTY TYPE
Semi-Detached
- BEDROOMS
3
- BATHROOMS
1
- SIZE
757 sq ft
70 sq m
- TENUREDescribes how you own a property. There are different types of tenure - freehold, leasehold, and commonhold.Read more about tenure in our glossary page.
Freehold
Key features
- Semi-Detached House
- Potential To Extend (stp)
- Dual Aspect Open Plan Sitting & Dining Room
- Modern Fitted Kitchen With Integrated Appliances
- Three Bedrooms
- Ground Floor W.C and Family Bathroom
- Newly Laid Brick Weave Driveway & EV Charging
- Generous Private & Enclosed Garden With Outbuildings
Description
IN SUMMARY
Guide Price £270,000 - £280,000. Occupying a slightly elevated positioning, this SEMI-DETACHED HOUSE has been lovingly UPDATED AND MODERNISED by the current vendor, offering further opportunity to REMODEL or EXTEND (stp). Internally, the living spaces have a spacious and inviting feel, including the OPEN PLAN SITTING and DINING ROOM, enjoying a DUAL ASPECT flooding the room with natural light. The fitted KITCHEN is positioned at the rear of the home, boasting a modern feel and INTEGRATED APPLIANCES. On the ground floor, a useful two piece W.C can be found, whilst a two piece BATHROOM can be found on the first floor. THREE BEDROOMS open from the first floor landing, with the MAIN BEDROOM including INTEGRATED WARDROBES. Externally, the BRICKWEAVE DRIVEWAY was newly laid in February 2025, with an EV charger also available. The large REAR GARDEN is PRIVATE and FULLY ENCLOSED and offers an OUTBUILDING for storage.
SETTING THE SCENE
The property can be found set back from the road, on a slightly elevated plot. The frontage is laid to a brick weave driveway with an EV charger. The main entrance can be found at the front of the property up a shallow step beneath an open porch.
THE GRAND TOUR
Stepping inside, the spacious hallway entrance offers hard flooring underfoot for ease of maintenance with stairs rising to the first floor and useful storage space beneath as well as an integrated cupboard at the end of the hall. To the right, a conveniently located two piece W.C can be found. Adjacent, the generously sized open plan sitting and dining room enjoys a dual aspect flooding the room with natural light. Carpeted flooring runs underfoot whilst the space allows for a range of soft furnishing layouts with room for storage furniture and formal dining with a separate door opening to the fully fitted kitchen. The kitchen itself offers a range of wall and base storage cupboards and integrated appliances including a dishwasher, double oven, four burner gas hob and extractor above with a useful storage space tucked to the side perfect for a small fridge/freezer or a pantry cupboard. Tiled flooring can be found underfoot, whilst a door opens out to the garden.
Ascending the stairs to the carpeted first floor landing, loft access can be found above. Doors give way to three well sized bedrooms. The main double bedroom enjoys a front facing aspect with uPVC double glazed windows and generous integrated wardrobes. Adjacent, the second bedroom currently used as a study enjoys continued carpeted flooring, this time with views overlooking the garden and ample room for a double bed. The final bedroom, offers suitability for use as a good sized single bedroom and is currently used as a nursery. All three bedrooms are serviced by a two piece family bathroom including a shower over the bath with a glass splashback, floor to ceiling tiling, tiled flooring underfoot in addition to vanity storage below sink and a wall mounted heated towel rail.
FIND US
Postcode : NR18 0LW
What3Words : ///truth.rekindle.unloading
VIRTUAL TOUR
View our virtual tour for a full 360 degree of the interior of the property.
EPC Rating: C
Garden
THE GREAT OUTDOORS
Stepping outside, the rear garden is private and fully enclosed offering a mature feel with a wide range of shrubs, trees and plantings running along the borders. A useful latch and brace gate leads back to the driveway whilst a substantial brick constructed outbuilding provides useful storage space. The majority of the garden is predominantly laid to lawn.
Disclaimer
Anti-Money Laundering (AML) Fee Statement:
To comply with HMRC's regulations on Anti-Money Laundering (AML), we are legally required to conduct AML checks on every purchaser once a sale is agreed. We use a government-approved electronic identity verification service to ensure compliance, accuracy, and security. This is approved by the Government as part of the Digital Identity and Attributes Trust Framework (DIATF). The cost of anti-money laundering (AML) checks are £50 including VAT per person, payable in advance after an offer has been accepted. This fee is mandatory to comply with HMRC regulations and must be paid before a memorandum of sale can be issued. Please note that the fee is non-refundable.
General Disclaimer:
Whilst every care has been taken to prepare these sales particulars, they are for guidance purposes only. All measurements are approximate are for general guidance purposes only.
Brochures
Property Brochure- COUNCIL TAXA payment made to your local authority in order to pay for local services like schools, libraries, and refuse collection. The amount you pay depends on the value of the property.Read more about council Tax in our glossary page.
- Band: B
- PARKINGDetails of how and where vehicles can be parked, and any associated costs.Read more about parking in our glossary page.
- Yes
- GARDENA property has access to an outdoor space, which could be private or shared.
- Private garden
- ACCESSIBILITYHow a property has been adapted to meet the needs of vulnerable or disabled individuals.Read more about accessibility in our glossary page.
- Ask agent
Pople Street, Wymondham
Add an important place to see how long it'd take to get there from our property listings.
__mins driving to your place
Get an instant, personalised result:
- Show sellers you’re serious
- Secure viewings faster with agents
- No impact on your credit score
Your mortgage
Notes
Staying secure when looking for property
Ensure you're up to date with our latest advice on how to avoid fraud or scams when looking for property online.
Visit our security centre to find out moreDisclaimer - Property reference e5cb572a-22b7-431c-94ac-2bfb1df915ea. The information displayed about this property comprises a property advertisement. Rightmove.co.uk makes no warranty as to the accuracy or completeness of the advertisement or any linked or associated information, and Rightmove has no control over the content. This property advertisement does not constitute property particulars. The information is provided and maintained by Starkings & Watson, Wymondham. Please contact the selling agent or developer directly to obtain any information which may be available under the terms of The Energy Performance of Buildings (Certificates and Inspections) (England and Wales) Regulations 2007 or the Home Report if in relation to a residential property in Scotland.
*This is the average speed from the provider with the fastest broadband package available at this postcode. The average speed displayed is based on the download speeds of at least 50% of customers at peak time (8pm to 10pm). Fibre/cable services at the postcode are subject to availability and may differ between properties within a postcode. Speeds can be affected by a range of technical and environmental factors. The speed at the property may be lower than that listed above. You can check the estimated speed and confirm availability to a property prior to purchasing on the broadband provider's website. Providers may increase charges. The information is provided and maintained by Decision Technologies Limited. **This is indicative only and based on a 2-person household with multiple devices and simultaneous usage. Broadband performance is affected by multiple factors including number of occupants and devices, simultaneous usage, router range etc. For more information speak to your broadband provider.
Map data ©OpenStreetMap contributors.





