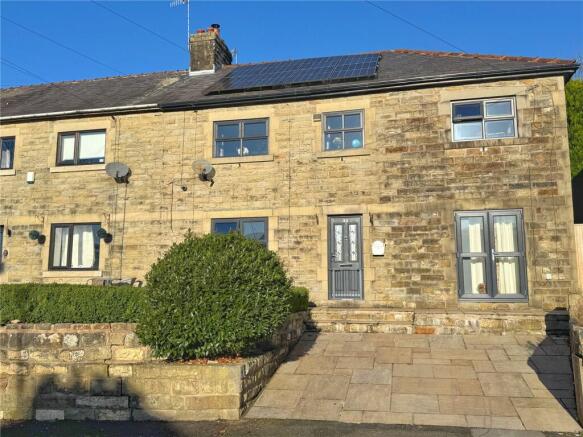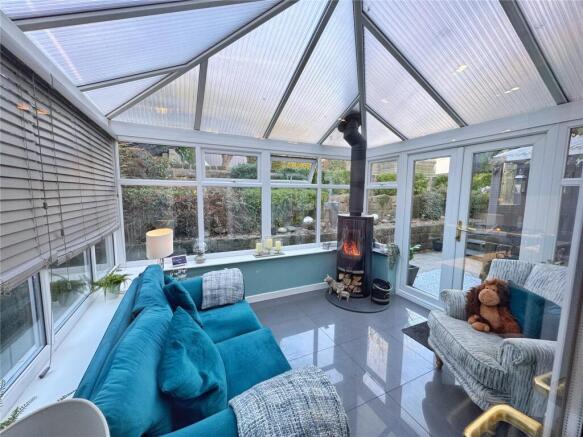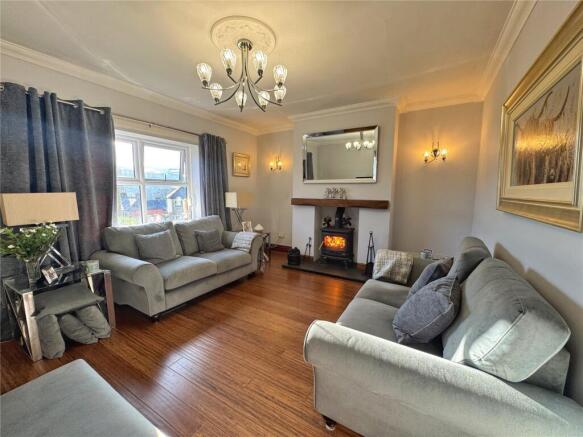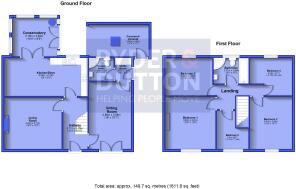
Heathbourne Road, Stacksteads, Rossendale, OL13

- PROPERTY TYPE
End of Terrace
- BEDROOMS
5
- BATHROOMS
2
- SIZE
Ask agent
- TENUREDescribes how you own a property. There are different types of tenure - freehold, leasehold, and commonhold.Read more about tenure in our glossary page.
Freehold
Key features
- Extended five-bedroom residence of exceptional scale
- Four receptions offering superb flexible living
- Annexe potential with independent ground-floor suite
- Stunning kitchen with conservatory and wood burner
- Five generous bedrooms with luxury bathroom
- Landscaped two-tier garden with verandas
- Solar panels enhancing efficiency and sustainability
- Freehold.
- Council Tax Band B.
- EPC
Description
Truly “one of one”, this extended five-bedroom, four-reception-room, two-bathroom family residence presents a rare opportunity to acquire a home of exceptional scale, charm and flexibility. Thoughtfully enhanced over many years, the property offers expansive and highly adaptable living space suited to the discerning buyer seeking character, comfort and future-proof practicality. Warmed by efficient gas central heating and no fewer than three beautifully installed wood burners, the residence combines the ambience of traditional living with the conveniences of modern design. Set back from the road, a private parking bay and an attractive garden frontage provide both kerb appeal and day-to-day practicality before you even step inside.
A welcoming entrance hallway sets the tone, offering generous space for coats, shoes and everyday belongings. Stairs rise gracefully to the first floor, while immediately to the left the principal family living room extends across an impressive 170 square feet. This inviting space is centred around a feature log burner, creating a warm and cosy retreat ideal for relaxed evenings or gatherings with family.
To the right of the hallway lies a second, equally impressive sitting room measuring approximately 162 square feet. With PVC double-glazed French doors opening to the front garden, this bright and versatile space enjoys excellent natural light. Its thoughtful design is enhanced further by the addition of a utility room and a ground-floor shower room complete with shower cubicle, wash hand basin and WC. With independent access and private facilities, this suite lends itself perfectly to use as an annexe for an elderly relative, a visiting family member, or even a teenager seeking a degree of independence.
The kitchen—often considered the heart of the home—stands as a real showpiece. Finished with a sleek and contemporary range of grey wall and base units, beautifully complemented by contrasting white granite worktops, this space balances aesthetic appeal with everyday practicality. A comprehensive array of integrated appliances ensures the kitchen functions effortlessly for the keen cook or busy household. At approximately 172 square feet, it offers abundant room for formal dining, further enhanced by a combination of inset lighting, pendant illumination and subtle downlighters that together create a warm and atmospheric setting. PVC double-glazed French doors invite you into the stunning conservatory, a superb year-round living space warmed by its own wood burner and perfectly suited to both entertaining and unwinding while enjoying uninterrupted views over the garden.
Ascending to the first floor, the home continues to impress, offering five generously proportioned bedrooms, each enjoying pleasant aspects across the valley or overlooking the beautifully landscaped rear garden. The accommodation is completed by a luxurious four-piece family bathroom featuring a panelled bath, separate shower cubicle, wash hand basin and WC—presented in a style that exudes comfort and quality.
Externally, the rear garden is a true sanctuary, meticulously landscaped and thoughtfully arranged into two distinct zones. The lower level features a stylish patio complemented by a calming water feature, which transitions seamlessly into a covered veranda equipped with yet another wood burner. This enchanting space is designed for all-season enjoyment. The upper tier offers a well-kept lawn, a second paved patio, a summer house, a shed and a covered veranda currently housing a hot tub (available by separate negotiation). Whether for alfresco dining, family gatherings or peaceful reflection, the garden delivers exceptional functionality and atmosphere.
Of particular note is the eight-panel solar array, which stands as a significant asset to the property. This modern system provides an invaluable contribution to energy efficiency, reducing reliance on traditional power sources and lowering household running costs. The solar panels are positioned to maximise daylight exposure, converting natural energy into usable electricity with minimal maintenance requirements. Beyond immediate savings, the installation offers future-proof stability in an era of rising energy costs and increasing environmental consciousness. For buyers seeking a home that blends comfort with sustainability, this feature ensures the property remains at the forefront of modern living while significantly enhancing its long-term value and appeal.
_________
As part of making an offer, we’re required by law to complete Anti-Money Laundering (AML) checks to confirm the identity of all purchasers. To cover the cost of this process, a fee of £48 inc. VAT per buyer is payable when your offer is accepted. This is a standard requirement for all buyers and helps us ensure your offer can be progressed as quickly and smoothly as possible
Anti-Money Laundering (AML) Checks - As part of making an offer, we're required by law to complete Anti-Money Laundering (AML) checks to confirm the identity of all purchasers. To cover the cost of this process, a fee of £48 inc VAT per buyer is payable when your offer is accepted. This is a standard requirement for all buyers and helps us ensure your offer can be progressed as quickly and smoothly as possible.
Brochures
Web Details- COUNCIL TAXA payment made to your local authority in order to pay for local services like schools, libraries, and refuse collection. The amount you pay depends on the value of the property.Read more about council Tax in our glossary page.
- Band: B
- PARKINGDetails of how and where vehicles can be parked, and any associated costs.Read more about parking in our glossary page.
- Yes
- GARDENA property has access to an outdoor space, which could be private or shared.
- Yes
- ACCESSIBILITYHow a property has been adapted to meet the needs of vulnerable or disabled individuals.Read more about accessibility in our glossary page.
- Ask agent
Heathbourne Road, Stacksteads, Rossendale, OL13
Add an important place to see how long it'd take to get there from our property listings.
__mins driving to your place
Get an instant, personalised result:
- Show sellers you’re serious
- Secure viewings faster with agents
- No impact on your credit score

Your mortgage
Notes
Staying secure when looking for property
Ensure you're up to date with our latest advice on how to avoid fraud or scams when looking for property online.
Visit our security centre to find out moreDisclaimer - Property reference CEN232562. The information displayed about this property comprises a property advertisement. Rightmove.co.uk makes no warranty as to the accuracy or completeness of the advertisement or any linked or associated information, and Rightmove has no control over the content. This property advertisement does not constitute property particulars. The information is provided and maintained by Ryder & Dutton, Rawtenstall & Rossendale. Please contact the selling agent or developer directly to obtain any information which may be available under the terms of The Energy Performance of Buildings (Certificates and Inspections) (England and Wales) Regulations 2007 or the Home Report if in relation to a residential property in Scotland.
*This is the average speed from the provider with the fastest broadband package available at this postcode. The average speed displayed is based on the download speeds of at least 50% of customers at peak time (8pm to 10pm). Fibre/cable services at the postcode are subject to availability and may differ between properties within a postcode. Speeds can be affected by a range of technical and environmental factors. The speed at the property may be lower than that listed above. You can check the estimated speed and confirm availability to a property prior to purchasing on the broadband provider's website. Providers may increase charges. The information is provided and maintained by Decision Technologies Limited. **This is indicative only and based on a 2-person household with multiple devices and simultaneous usage. Broadband performance is affected by multiple factors including number of occupants and devices, simultaneous usage, router range etc. For more information speak to your broadband provider.
Map data ©OpenStreetMap contributors.





