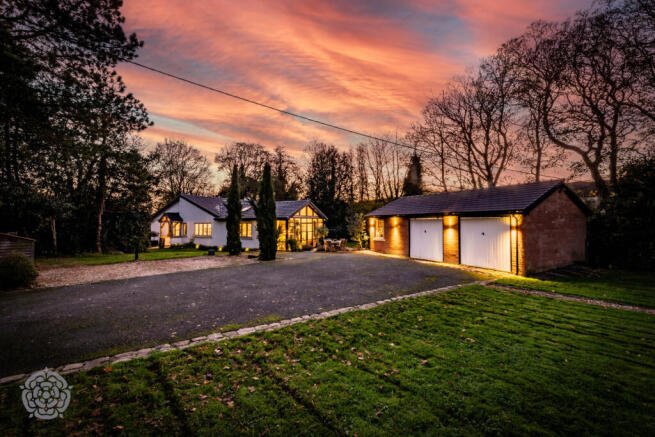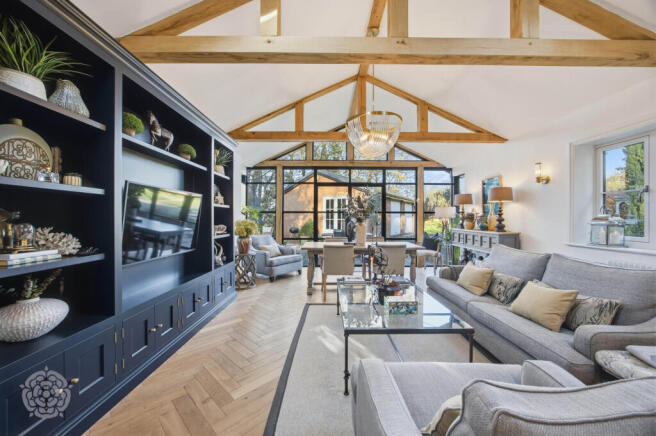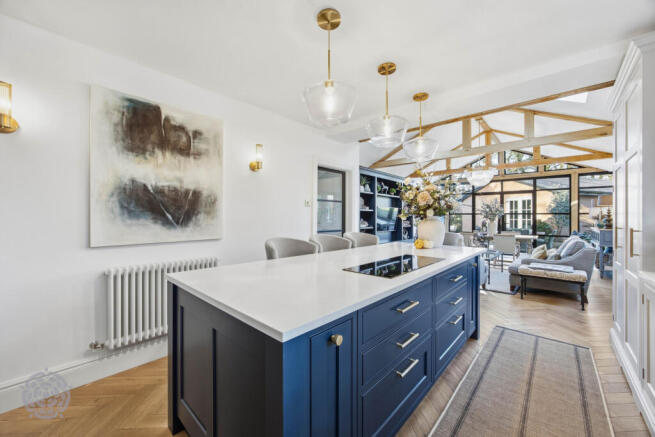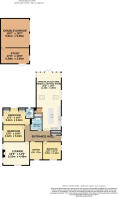
Stone Pit Lane, Croft, Warrington, Cheshire, WA3 7DZ

- PROPERTY TYPE
Bungalow
- BEDROOMS
4
- BATHROOMS
2
- SIZE
Ask agent
- TENUREDescribes how you own a property. There are different types of tenure - freehold, leasehold, and commonhold.Read more about tenure in our glossary page.
Freehold
Key features
- SET ON APPROXIMATELY 2/3 ACRE PLOT
- RURAL AND PEACEFUL OUTLOOK
- WITHIN EASY REACH OF MOTORWAY NETWORK
- POTENTIAL TO CREATE INDEPENDENT ANNEX
Description
This exceptional detached true bungalow has been modernised to the highest standard throughout and is set on a generous plot of approximately 2/3 of an acre. Nestled in a peaceful, rural location, it also offers excellent access to the motorway network, combining tranquillity with convenience.
A generous entrance hallway welcomes you into the home, featuring Tedd Todd wooden flooring, partial wooden panelling to the walls, and a useful storage cupboard. This versatile space would also lend itself well as a study area if required.
At the heart of the home lies a striking open-plan kitchen, dining, and sitting area. The kitchen is fitted with neutral-toned shaker-style wall and base units and a large central island housing an induction hob. Integrated appliances include two double ovens, one steamer/grill oven and one combination microwave/grill, dishwasher, full-height fridge, freezer, and a Quooker cube, supplying still, sparkling, cool, and boiling water. A practical pantry cupboard completes this exceptional space.
The sitting area is a standout feature, with a vaulted ceiling, exposed oak beams, and a media wall with integrated storage. Light floods the room via side windows, two skylights, and aluminium-framed sliding doors leading into the garden. A black framed glass door connects the kitchen to a utility room, offering space for a washing machine and tumble dryer.
The main lounge is a welcoming and comfortable space, featuring a DEFRA-approved Chesneys log burner set within a limestone fireplace surround, Amtico flooring, dual-aspect windows, and decorative ceiling coving.
Accommodation comprises four generous double bedrooms, with the principal bedroom benefitting from two sets of fitted wardrobes and a luxurious en suite with freestanding bath, vanity hand basin, WC, and tiled walls and floor with underfloor heating. The contemporary family bathroom serves the remaining bedrooms and includes a walk-in shower, Porcelanosa vanity hand basin and WC, and underfloor heating.
Externally, the property is accessed via a gated gravel driveway at the front, with an additional tarmac driveway to the side providing a second gated entry. The expansive gardens offer privacy and a sense of seclusion, with a large lawn, mature shrub borders, and two patio areas—one adjacent to the property and another at the rear of the garden. A brick-built detached outbuilding provides a versatile space, currently arranged as an office and double garage with two doors, and could easily be converted into an annex or multi-functional living area if desired.
This truly one-of-a-kind bungalow combines modern luxury, exceptional attention to detail, and a serene rural setting, making it a unique opportunity for those seeking a stunning, accessible, and versatile home.
Entrance Hallway & Lounge
The spacious reception hallway really sets the tone for the high standard of presentation which is showcased throughout the property, finished with elegant Tedd Todd wooden flooring, tasteful partial wall panelling and a convenient storage cupboard, which could also lend itself to use as a guest WC, if so required. The size and layout of the hallway also make it ideal for use as a study or reading area. The main lounge offers a warm and inviting retreat, centred around a DEFRA-approved log burner set within a Chesneys surround. Dual-aspect windows, decorative coving and Amtico flooring create a peaceful and refined, yet comfortable atmosphere.
Open-Plan Kitchen, Dining & Sitting Room and Utility Room
The impressive open-plan living space forms the social hub of the home. The kitchen features timeless shaker-style cabinetry in neutral tones, complemented by a substantial island incorporating an induction hob. A full suite of integrated appliances includes twin double ovens, one steamer/grill oven and one combination microwave/grill, dishwasher, tall fridge and freezer, along with a Quooker cube tap delivering boiling, chilled still and sparkling water. A pantry cupboard provides additional storage and caters perfectly for modern-day needs. The sitting and dining area enjoys a vaulted ceiling with beautiful exposed oak beams and a bespoke media wall with integrated cabinetry. Natural light fills the space through side windows, skylights, and contemporary black aluminium-framed double doors that open to the rear patio area. A further black-framed glass door leads to the utility room, which offers dedicated space for laundry appliances and further storage.
Bedrooms & Bathrooms
The property offers four well-proportioned double bedrooms. The principal suite is particularly impressive, benefitting from two sets of fitted wardrobes and a high-specification en suite complete with a striking freestanding bath, vanity basin, WC and fully tiled surfaces with underfloor heating. A contemporary family bathroom serves the additional bedrooms and features a walk-in shower, Porcelanosa vanity basin and WC, along with underfloor heating for added comfort.
External Areas
The home enjoys a generous plot of roughly two-thirds of an acre and is approached via a gated gravel drive, with a further tarmac driveway and second gated access to the side. The extensive grounds provide an excellent level of privacy, offering a large lawn, mature planting, and two patio terraces; one positioned directly beside the house and the other set to the rear of the garden for evening relaxation. A brick-built detached outbuilding offers superb versatility, currently arranged as a double garage with two separate vehicle access doors and an office area. This space presents exciting potential for conversion into an annex or alternative use, subject to requirement.
Additional Information
*All windows are Residence 7, as are french doors in master bedroom* Tenure:- Freehold Local Authority:-Warrington Council Tax Band:- F Annual Price:- Approximately £3,295 per annum Flood Risk:- Very low Mobile coverage:- EE Vodafone Three O2 Broadband:- Basic: 3 Mbps Superfast: 80 Mbps Satellite / Fibre TV Availability:- BT Sky
Brochures
Particulars- COUNCIL TAXA payment made to your local authority in order to pay for local services like schools, libraries, and refuse collection. The amount you pay depends on the value of the property.Read more about council Tax in our glossary page.
- Band: F
- PARKINGDetails of how and where vehicles can be parked, and any associated costs.Read more about parking in our glossary page.
- Yes
- GARDENA property has access to an outdoor space, which could be private or shared.
- Yes
- ACCESSIBILITYHow a property has been adapted to meet the needs of vulnerable or disabled individuals.Read more about accessibility in our glossary page.
- Ask agent
Stone Pit Lane, Croft, Warrington, Cheshire, WA3 7DZ
Add an important place to see how long it'd take to get there from our property listings.
__mins driving to your place
Get an instant, personalised result:
- Show sellers you’re serious
- Secure viewings faster with agents
- No impact on your credit score
Your mortgage
Notes
Staying secure when looking for property
Ensure you're up to date with our latest advice on how to avoid fraud or scams when looking for property online.
Visit our security centre to find out moreDisclaimer - Property reference HOA253358. The information displayed about this property comprises a property advertisement. Rightmove.co.uk makes no warranty as to the accuracy or completeness of the advertisement or any linked or associated information, and Rightmove has no control over the content. This property advertisement does not constitute property particulars. The information is provided and maintained by Miller Metcalfe, Culcheth. Please contact the selling agent or developer directly to obtain any information which may be available under the terms of The Energy Performance of Buildings (Certificates and Inspections) (England and Wales) Regulations 2007 or the Home Report if in relation to a residential property in Scotland.
*This is the average speed from the provider with the fastest broadband package available at this postcode. The average speed displayed is based on the download speeds of at least 50% of customers at peak time (8pm to 10pm). Fibre/cable services at the postcode are subject to availability and may differ between properties within a postcode. Speeds can be affected by a range of technical and environmental factors. The speed at the property may be lower than that listed above. You can check the estimated speed and confirm availability to a property prior to purchasing on the broadband provider's website. Providers may increase charges. The information is provided and maintained by Decision Technologies Limited. **This is indicative only and based on a 2-person household with multiple devices and simultaneous usage. Broadband performance is affected by multiple factors including number of occupants and devices, simultaneous usage, router range etc. For more information speak to your broadband provider.
Map data ©OpenStreetMap contributors.





