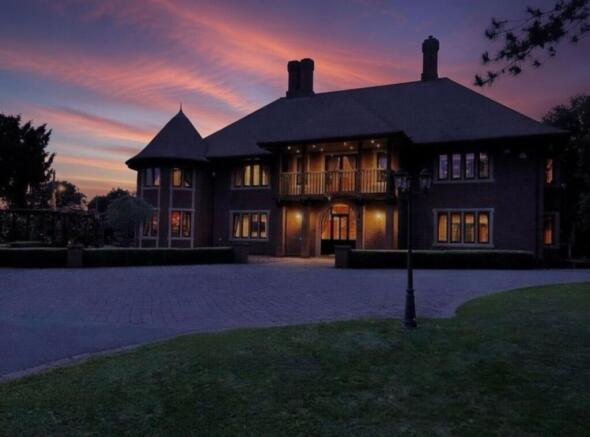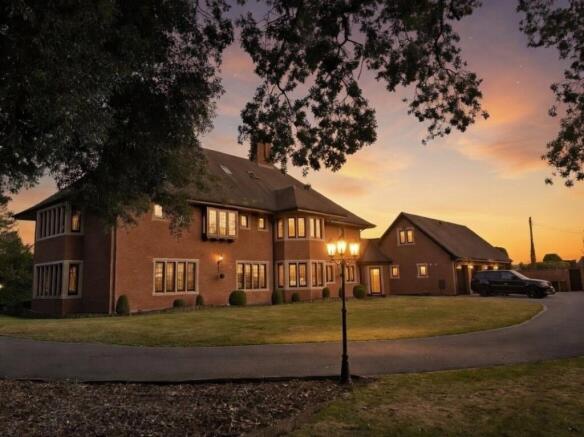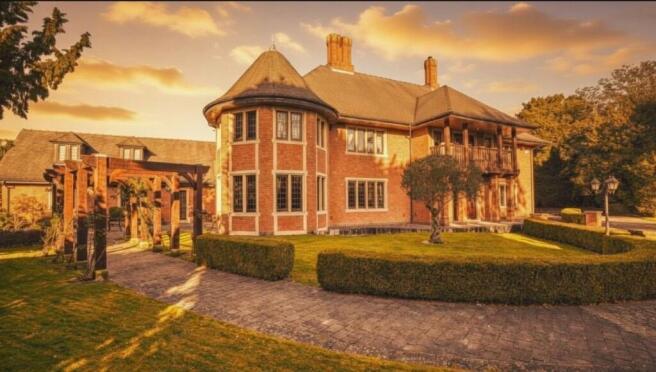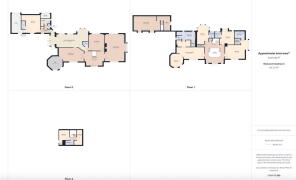Uttoxeter Road, Hill Ridware, Staffordshire
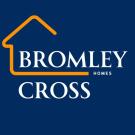
- PROPERTY TYPE
Detached
- BEDROOMS
7
- BATHROOMS
6
- SIZE
Ask agent
- TENUREDescribes how you own a property. There are different types of tenure - freehold, leasehold, and commonhold.Read more about tenure in our glossary page.
Ask agent
Key features
- Prestigious gated residence set within just over an acre of private, mature grounds and comes with No Chain
- Close to 6000 sq ft of beautifully designed living space with remarkable scale.
- Striking tree lined approach with classical frontage and distinctive turret.
- Grand entrance hall with sweeping oak staircase and full ground floor underfloor heating.
- Vaulted kitchen and dining space opening directly to the south west facing garden.
- Sonos audio throughout creating a seamless and atmospheric home
- Impressive games room and statement bar styled with the feel of a private members lounge.
- State of the art cinema room with 150 inch Ultra HD screen and Dolby Atmos.
- Substantial annex wing with its own kitchen, ensuite bedroom and private staircase.
- Versatile ground floor gym or studio offering excellent multi generational flexibility.
Description
Burwood has a presence that is instantly felt rather than announced. From the moment you pass through its private gates, the house reveals itself with a calm confidence, the kind found only in homes where scale, craftsmanship and setting exist in rare harmony. The current owners still remember the moment they first arrived. As soon as they drove through the gates and saw the distinctive tower rising above the house, they felt an immediate connection. The setting felt private and quietly luxurious, tucked away from the world yet full of character. They knew instantly that this was the home for them.
Positioned within mature grounds measuring just over an acre and offering close to 6000 square feet of beautifully arranged living space, Burwood stands as an exceptional residence in the heart of Hill Ridware.
The approach prepares you for the grandeur that follows. A long, tree lined drive guides you towards the house, where the red brick façade, classical portico and timber balcony create a composed and elegant first impression. To one side, the striking turret adds individuality while established planting ensures privacy from the moment the gates close behind you. The setting feels peaceful and self contained yet enjoys the advantage of being within easy reach of Lichfield, Rugeley and the wider Staffordshire landscape.
Inside, the entrance hall establishes the tone of the entire home. Smooth tiled flooring, warmed gently by underfloor heating across the whole of the ground floor, creates an immediate sense of comfort while the sweeping oak staircase rises with sculptural elegance at the centre of the space. Light moves freely through the hallway, reflecting across the soft finishes and giving the house a feeling of openness and clarity. From here, each room flows naturally, allowing the home to feel expansive without ever losing its sense of balance.
To the right, the formal living room offers a refined space for conversation and quieter moments. Triple aspect windows draw in views of the gardens, while the log burning stove anchors the room with a comforting focal point during the cooler seasons. The palette is calm and understated, allowing furnishings and textures to sit comfortably within the architecture. Adjacent to this, the family room provides a relaxed setting ideal for everyday living and time spent unwinding at the end of the day.
The kitchen and dining space form the true heart of the home. Vaulted ceilings bring height and volume, while light pours in through wide windows and French doors that open to the south west facing garden. The kitchen has been designed with culinary enthusiasts in mind, featuring two large ovens, a built in microwave and a dedicated coffee machine. At the centre, the island sits beneath a striking chandelier that cleverly conceals an integrated extractor fan. A pop up power point rises effortlessly from the worktop and disappears just as neatly. The wine fridge is located on the opposite side of this impressive island. This entire space has an uplifting atmosphere, beautifully complemented by the quality of the finishes and the flow into the gardens beyond.
Supporting the kitchen is a well organised boot room and a dedicated plant room. These areas keep the practical running of the home discreet and efficient. The plant room houses the main systems including a powerful pressuriser located in the garage that ensures every shower throughout the house delivers excellent water pressure.
Music and atmosphere are woven into the fabric of the home with a Sonos surround system in every room, creating a seamless and immersive experience across the property.
For those who love to host, Burwood presents a remarkable social space. The games room is generous in scale and houses a full size pool table, creating a lively focal point for gatherings. It opens directly into an impressive bar area that captures the feel of a private members lounge. The fully stocked bar includes a fridge, bar stools and strobe lighting, creating an exciting and sophisticated environment for evenings with family and friends.
Beyond this is one of the most showstopping features of the house. The cinema room delivers a state of the art experience with a 150 inch Ultra HD screen, dimmable spotlights, aisle lighting and leather recliners that tilt right back with built in drinks holders. Dolby Atmos technology, powerful surround sound and deep bass create a fully immersive space that rivals commercial cinemas. Air conditioning ensures comfort and the entire room has a cocoon like feel that makes it perfect for relaxed film nights or dramatic cinematic evenings.
A private hallway leads to the converted garage wing, ideal for multi generational living or visiting guests. The ground floor kitchen supports both gas and electric cooking and sits alongside a double bedroom with ensuite and a versatile gym or studio. A separate staircase leads to an office and the cinema room above, both benefiting from air conditioning.
Climbing the oak staircase, the first floor reveals an impressive gallery landing illuminated by a central chandelier that casts warm light across the curved balustrade. Double doors open to a balcony that overlooks the grounds, creating a quiet place to pause. Four generously sized bedrooms extend from this landing, each with its own ensuite. The second bedroom includes a walk in wardrobe that enhances its appeal.
The Primary Bedroom Suite has been designed to feel calm, elegant and beautifully composed, with each area flowing naturally into the next. The main sleeping space has a gentle atmosphere, shaped by soft natural light and balanced proportions that create a sense of quiet at any time of day.
The suite features two identical walk in dressing areas that mirror one another in both layout and style. Each offers generous storage, refined cabinetry and a thoughtful arrangement that keeps everything organised and easy to use. Both spaces have the same high level of finish, giving the suite a pleasing symmetry and a feeling of complete harmony.
At the heart of the suite sits a separate dressing room, enhanced by illuminated shelving that highlights treasured pieces and adds a subtle sense of glamour. This space links the wardrobes with the ensuite and has a calm, almost gallery like quality.
The ensuite bathroom brings a spa inspired tone to the suite. A Victoria and Albert bath provides an inviting focal point, accompanied by a rain shower that delivers an invigorating start to the day. The finishes are soft and considered, creating an atmosphere that is both indulgent and restorative.
Air conditioning and integrated audio bring comfort and ease to the entire suite, ensuring it feels restful, refined and beautifully finished.
The second floor offers more flexibility, including a bright double bedroom with skylight and fitted wardrobes and an additional single room that is ideal for guests, older children or a peaceful study. Both rooms have the potential to open into the loft spaces to create a substantial bedroom suite, subject to planning permission. This gives the top floor exciting scope for future development.
Outside, Burwood’s gardens unfold in a series of calm and carefully shaped spaces. Sweeping lawns, mature borders and gravel pathways create a setting that feels private and established. The south west facing aspect bathes the garden in light throughout the afternoon and evening, making it a wonderful backdrop for outdoor dining, entertaining or quiet moments of stillness. State of the art CCTV blends discreetly within the grounds without intruding on the elegance of the landscape.
Hill Ridware itself is a welcoming village with a gentle pace. The nearby Chadwick Arms, local walks, the village hall and community spaces all add to its charm, while the cathedral city of Lichfield provides culture, dining and boutique shopping within easy reach. Transport connections include the A38, A50 and M6, and direct rail links from Lichfield to Birmingham and London.
Burwood is a home crafted for those who value refinement, privacy and thoughtful design. Its scale, architecture and setting come together with quiet confidence, creating a residence that feels both impressive and warmly inviting. For those seeking a luxurious home in a beautiful corner of Staffordshire, Burwood offers an opportunity that is truly rare.
- COUNCIL TAXA payment made to your local authority in order to pay for local services like schools, libraries, and refuse collection. The amount you pay depends on the value of the property.Read more about council Tax in our glossary page.
- Ask agent
- PARKINGDetails of how and where vehicles can be parked, and any associated costs.Read more about parking in our glossary page.
- Yes
- GARDENA property has access to an outdoor space, which could be private or shared.
- Yes
- ACCESSIBILITYHow a property has been adapted to meet the needs of vulnerable or disabled individuals.Read more about accessibility in our glossary page.
- Ask agent
Uttoxeter Road, Hill Ridware, Staffordshire
Add an important place to see how long it'd take to get there from our property listings.
__mins driving to your place
Get an instant, personalised result:
- Show sellers you’re serious
- Secure viewings faster with agents
- No impact on your credit score
Your mortgage
Notes
Staying secure when looking for property
Ensure you're up to date with our latest advice on how to avoid fraud or scams when looking for property online.
Visit our security centre to find out moreDisclaimer - Property reference S1508900. The information displayed about this property comprises a property advertisement. Rightmove.co.uk makes no warranty as to the accuracy or completeness of the advertisement or any linked or associated information, and Rightmove has no control over the content. This property advertisement does not constitute property particulars. The information is provided and maintained by Bromley Cross Homes, Covering Staffordshire. Please contact the selling agent or developer directly to obtain any information which may be available under the terms of The Energy Performance of Buildings (Certificates and Inspections) (England and Wales) Regulations 2007 or the Home Report if in relation to a residential property in Scotland.
*This is the average speed from the provider with the fastest broadband package available at this postcode. The average speed displayed is based on the download speeds of at least 50% of customers at peak time (8pm to 10pm). Fibre/cable services at the postcode are subject to availability and may differ between properties within a postcode. Speeds can be affected by a range of technical and environmental factors. The speed at the property may be lower than that listed above. You can check the estimated speed and confirm availability to a property prior to purchasing on the broadband provider's website. Providers may increase charges. The information is provided and maintained by Decision Technologies Limited. **This is indicative only and based on a 2-person household with multiple devices and simultaneous usage. Broadband performance is affected by multiple factors including number of occupants and devices, simultaneous usage, router range etc. For more information speak to your broadband provider.
Map data ©OpenStreetMap contributors.
