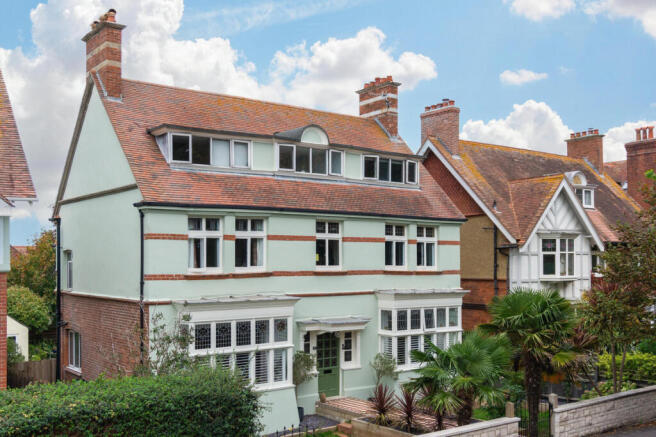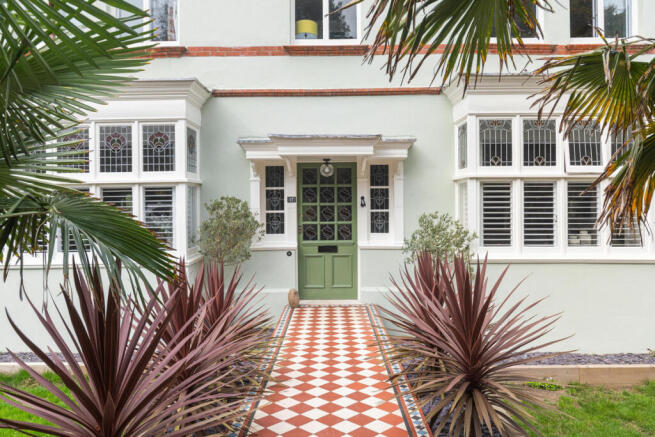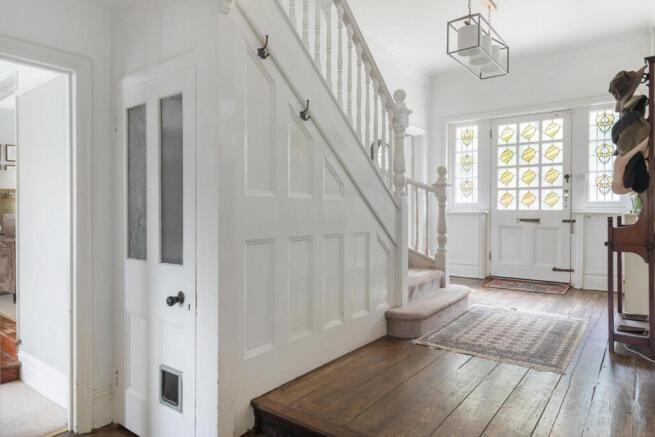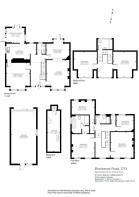
Bincleaves Road, Weymouth, DT4
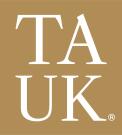
- PROPERTY TYPE
Detached
- BEDROOMS
6
- BATHROOMS
3
- SIZE
2,958 sq ft
275 sq m
- TENUREDescribes how you own a property. There are different types of tenure - freehold, leasehold, and commonhold.Read more about tenure in our glossary page.
Freehold
Key features
- Built in 1897, handsome period detached home boasting 2958 sq.ft of living space
- Grand staircase as central feature
- Generous living space across three floors
- Sitting room with stained-glass bay window and wood burner
- Dining room with direct garden access
- Drawing room with Burgh Hotel marble fireplace
- Kitchen/breakfast room with oak worktops & French doors to new patio
- Four bedrooms on the first floor including master with ensuite
- Additional versatile rooms on the second floor
- Basement storage/utility with garden access
Description
Dating from 1897, this handsome detached Victorian residence is one of Bincleaves Road’s most distinguished homes. Set across three floors, it offers generous and character-rich accommodation, centered around its remarkable staircase & landings — the true showpiece of the property. With elegant proportions, intricate period details, and mature gardens, this home balances heritage and liveability in one of Weymouth’s most sought-after leafy addresses.
Ground Floor – History and Flow
The home opens through a gated, raised path and glazed front door into a grand entrance hallway, flooded with light and featuring the beautiful spiral staircase that connects all three floors.
The sitting room enjoys original picture rails and a wood-burning stove, complemented by a striking stained-glass bay window. From here, steps lead into the dining room, a charming retreat with direct access to the garden.
The drawing room is equally impressive, with a Burgh Hotel fireplace in marble surround and bay window that sets a refined tone for entertaining. This flows naturally into the kitchen/breakfast room, equipped with solid oak work surfaces, a Belfast sink, integrated appliances, and a double eye-level oven with induction hob. From here, French doors open to the newly laid patio, seamlessly connecting the interior with the garden.
A cloakroom/WC completes the ground floor.
Basement – Practicality Beneath the Grandeur
A highly practical basement area provides extensive storage and dedicated utility space, with plumbing for a washing machine and tumble dryer, additional worktops, and access to the rear garden.
First Floor – Light, Space, and Character
The first-floor landing is a true highlight — an open, airy space with feature window, offering a galleried view of the entrance below.
This floor provides four well-proportioned bedrooms, each with its own sense of character, whether through fireplaces, stained-glass windows, or elegant outlooks across the leafy surroundings. The master suite benefits from its own private stairwell to an ensuite bathroom, complete with roll-top bath and shower. A family bathroom also serves this level.
Second Floor – A Grand Finish
The second-floor landing mirrors the grandeur below, with light spilling from the front aspect window and a gallery over the main staircase. Here you’ll find two further generous rooms, offering versatility as additional bedrooms, guest accommodation, or home offices, along with a further bathroom providing stunning views towards Weymouth bay and beyond.
Outside – Mature Gardens & Practical Garaging
To the front, a raised path divides an easily maintained garden, landscaped tastefully, along with a recently erected brick wall providing stylish separation from the leafy residential road.
The rear garden is a standout feature — a large, mature space with expansive lawns, established trees and shrubs and a recently added large patio providing the perfect area for entertaining or relaxing.
At the rear, the property also benefits from a tandem garage/workshop, accessed via Netherton Road. The garage has a motorised roll-up door and remote access, offering space for two cars as well as workshop or storage capacity.
Location – Bincleaves Road, Weymouth
Bincleaves Road is one of Weymouth’s most prestigious residential addresses, lined with period homes and leafy gardens. Its elevated position provides a peaceful setting within walking distance of Weymouth’s harbour, Nothe Gardens, and seafront. The area is renowned for its period architecture, community feel, and access to both town amenities and the stunning Dorset coastline.
Brochures
Brochure 1- COUNCIL TAXA payment made to your local authority in order to pay for local services like schools, libraries, and refuse collection. The amount you pay depends on the value of the property.Read more about council Tax in our glossary page.
- Ask agent
- PARKINGDetails of how and where vehicles can be parked, and any associated costs.Read more about parking in our glossary page.
- Yes
- GARDENA property has access to an outdoor space, which could be private or shared.
- Yes
- ACCESSIBILITYHow a property has been adapted to meet the needs of vulnerable or disabled individuals.Read more about accessibility in our glossary page.
- Ask agent
Bincleaves Road, Weymouth, DT4
Add an important place to see how long it'd take to get there from our property listings.
__mins driving to your place
Get an instant, personalised result:
- Show sellers you’re serious
- Secure viewings faster with agents
- No impact on your credit score
Your mortgage
Notes
Staying secure when looking for property
Ensure you're up to date with our latest advice on how to avoid fraud or scams when looking for property online.
Visit our security centre to find out moreDisclaimer - Property reference RX644242. The information displayed about this property comprises a property advertisement. Rightmove.co.uk makes no warranty as to the accuracy or completeness of the advertisement or any linked or associated information, and Rightmove has no control over the content. This property advertisement does not constitute property particulars. The information is provided and maintained by TAUK, Covering Nationwide. Please contact the selling agent or developer directly to obtain any information which may be available under the terms of The Energy Performance of Buildings (Certificates and Inspections) (England and Wales) Regulations 2007 or the Home Report if in relation to a residential property in Scotland.
*This is the average speed from the provider with the fastest broadband package available at this postcode. The average speed displayed is based on the download speeds of at least 50% of customers at peak time (8pm to 10pm). Fibre/cable services at the postcode are subject to availability and may differ between properties within a postcode. Speeds can be affected by a range of technical and environmental factors. The speed at the property may be lower than that listed above. You can check the estimated speed and confirm availability to a property prior to purchasing on the broadband provider's website. Providers may increase charges. The information is provided and maintained by Decision Technologies Limited. **This is indicative only and based on a 2-person household with multiple devices and simultaneous usage. Broadband performance is affected by multiple factors including number of occupants and devices, simultaneous usage, router range etc. For more information speak to your broadband provider.
Map data ©OpenStreetMap contributors.
