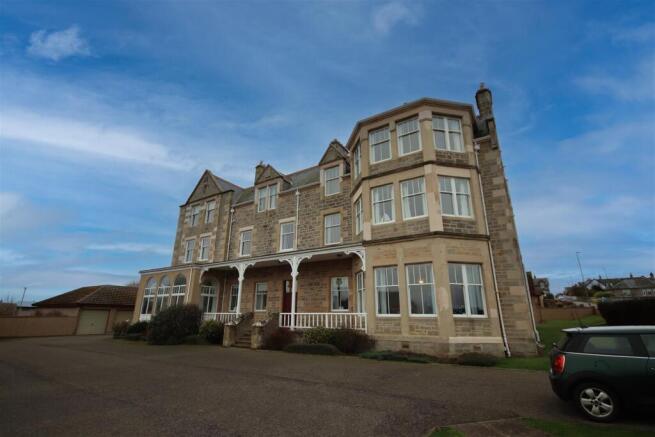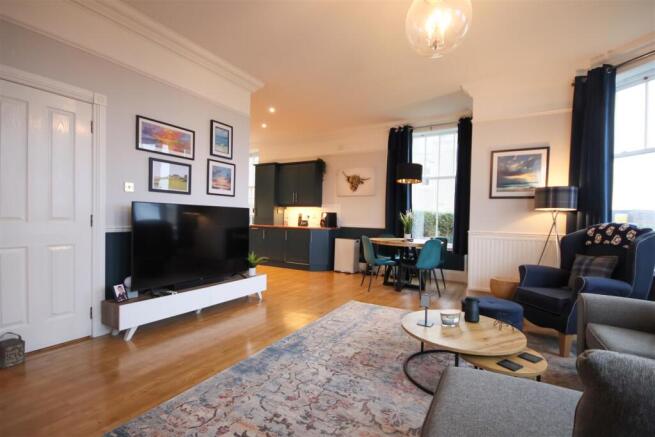Marine Court, Lossiemouth

- PROPERTY TYPE
Apartment
- BEDROOMS
2
- BATHROOMS
2
- SIZE
Ask agent
- TENUREDescribes how you own a property. There are different types of tenure - freehold, leasehold, and commonhold.Read more about tenure in our glossary page.
Freehold
Description
The vibrant coastal town of Lossiemouth offers an enviable lifestyle, boasting excellent local amenities including primary and secondary schooling, boutique shops, welcoming cafés, quality restaurants, traditional pubs, two pristine sandy beaches, and the renowned Moray Golf Club located just a stone’s throw away.
This beautifully presented apartment provides bright, generously proportioned accommodation comprising a welcoming entrance hall, two double bedrooms (the master benefitting from a luxurious en suite), a contemporary family bathroom, and an expansive open-plan lounge/diner/kitchen designed for modern living and entertaining.
Further highlights include a secure entry system, elevator access, double glazing, gas central heating, a private basement storage room, allocated parking, and a spacious single garage.
EPC C
Council tax band E
Entrance Hallway - 3.2 x 3.7 (10'5" x 12'1") - From the communal entrance, the property is accessed via a secure wooden door opening into a spacious entrance hallway. The hallway provides access to both bedrooms and the bathroom, with double doors leading through to the lounge.
The hallway benefits from a central heating radiator, wooden flooring, and a ceiling light fitting. A generous double cupboard offers both hanging and shelved storage.
Lounge - 6.6 x 5.1 (21'7" x 16'8") - A magnificent open-plan living space characterised by impressive high ceilings and an elegant bay window framing elevated views over the manicured grounds, the golf course, and out towards the Moray Firth.
This exceptional room offers ample space for both lounge furniture and a formal dining table, creating an ideal setting for both relaxation and entertaining. Premium wooden flooring, central heating radiators, and exquisite decorative ceiling coving further enhance the sense of grandeur and sophistication.
Kitchen - 3.6 x 2.7 (11'9" x 8'10" ) - A beautifully presented modern kitchen featuring stylish dark cabinetry paired with warm wooden worktops, creating an elegant and contemporary feel. The generous U-shaped layout provides excellent workspace and storage, with a combination of wall and base units offering practical functionality. Integrated lighting beneath the wall units enhances the preparation areas, while the large window allows natural light to brighten the space.
The kitchen is equipped with integrated appliances, including a gas hob with extractor above, electric oven, dishwasher, and separate fridge and freezer. Complemented by wood-effect flooring and tasteful decor, this is a well-designed and welcoming space ideal for cooking and everyday living.
Bedroom 1 - 3.9 x 3.8 (12'9" x 12'5") - A spacious double bedroom featuring a large window to the front aspect, allowing plenty of natural light into the room. The bedroom benefits from a built-in double wardrobe with sliding, mirror-fronted doors, providing excellent storage. Additional features include a ceiling light fitting, fitted carpet, and a central heating radiator, creating a warm and comfortable space.
Bathroom - 2.2 x 2 (7'2" x 6'6" ) - A well-appointed four-piece bathroom suite in white, comprising a W.C., shower cubicle with mains shower, bath tub, and a wash hand basin with useful storage beneath. The room is fitted with a ceiling light, extractor fan, vinyl flooring, and a central heating radiator.
Bedroom 2 - 2.6 x 4.7 (8'6" x 15'5" ) - A bright and spacious master bedroom featuring large windows to the side aspect, allowing plenty of natural light to enhance the room’s generous proportions. The space is beautifully presented with soft, neutral décor, fitted carpet, and a central heating radiator.
Excellent storage is provided by a walk-in wardrobe offering ample hanging and shelved space, alongside an additional storage cupboard. A door leads through to the En suite.
En Suite - 2 x 2 (6'6" x 6'6") - A modern three-piece En suite comprising a shower enclosure with mains-fed shower unit, wash hand basin with storage below, and W.C. The room features practical vinyl flooring, a stylish ladder-style radiator, and ceiling spotlights.
Exterior - The property is situated in maintained grounds with allocated parking and a spacious single garage with up and over door.
Brochures
Marine Court, LossiemouthBrochure- COUNCIL TAXA payment made to your local authority in order to pay for local services like schools, libraries, and refuse collection. The amount you pay depends on the value of the property.Read more about council Tax in our glossary page.
- Ask agent
- PARKINGDetails of how and where vehicles can be parked, and any associated costs.Read more about parking in our glossary page.
- Yes
- GARDENA property has access to an outdoor space, which could be private or shared.
- Ask agent
- ACCESSIBILITYHow a property has been adapted to meet the needs of vulnerable or disabled individuals.Read more about accessibility in our glossary page.
- Ask agent
Energy performance certificate - ask agent
Marine Court, Lossiemouth
Add an important place to see how long it'd take to get there from our property listings.
__mins driving to your place
Get an instant, personalised result:
- Show sellers you’re serious
- Secure viewings faster with agents
- No impact on your credit score
Your mortgage
Notes
Staying secure when looking for property
Ensure you're up to date with our latest advice on how to avoid fraud or scams when looking for property online.
Visit our security centre to find out moreDisclaimer - Property reference 34323229. The information displayed about this property comprises a property advertisement. Rightmove.co.uk makes no warranty as to the accuracy or completeness of the advertisement or any linked or associated information, and Rightmove has no control over the content. This property advertisement does not constitute property particulars. The information is provided and maintained by Belvoir, Elgin. Please contact the selling agent or developer directly to obtain any information which may be available under the terms of The Energy Performance of Buildings (Certificates and Inspections) (England and Wales) Regulations 2007 or the Home Report if in relation to a residential property in Scotland.
*This is the average speed from the provider with the fastest broadband package available at this postcode. The average speed displayed is based on the download speeds of at least 50% of customers at peak time (8pm to 10pm). Fibre/cable services at the postcode are subject to availability and may differ between properties within a postcode. Speeds can be affected by a range of technical and environmental factors. The speed at the property may be lower than that listed above. You can check the estimated speed and confirm availability to a property prior to purchasing on the broadband provider's website. Providers may increase charges. The information is provided and maintained by Decision Technologies Limited. **This is indicative only and based on a 2-person household with multiple devices and simultaneous usage. Broadband performance is affected by multiple factors including number of occupants and devices, simultaneous usage, router range etc. For more information speak to your broadband provider.
Map data ©OpenStreetMap contributors.



