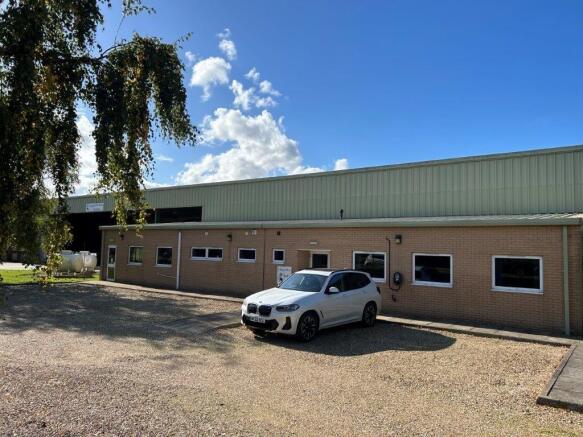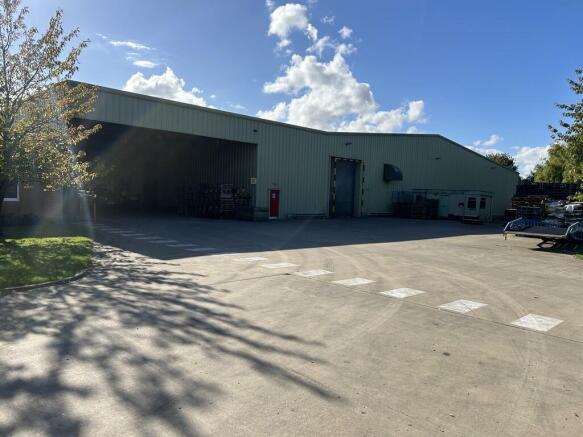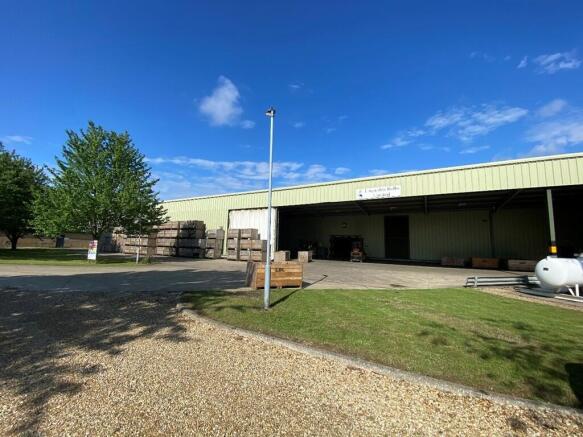Wardentree Park, Pinchbeck PE11 3ZN
- SIZE AVAILABLE
45,955 sq ft
4,269 sq m
- SECTOR
Distribution warehouse for sale
Description
LOCATION
** Prime site in industrial Estate location - Extensive Warehouse buildings, and separate Office building - Two site entrances - Total site area of 4.07 acres - Gross internal area of building including offices 45,955 sq.ft. (4,548m²) **
The property is within Spalding´s principal Industrial estate area, situated off Wardentree Lane which is adjacent to the A16. Nearby large occupiers include Freshlinc, Gist, Scania, Ford and Slater, EMG Ford, Coveris and Morrisons supermarket. Trade counter occupiers in near proximity include Howdens Joinery, Screwfix, Topps Tiles, Rexel, Switch and Jewsons.
DESCRIPTION
The property comprises a modern warehouse facility, with yard areas and a separate office building. The site was developed in 2002 for Lingarden Bulbs Limited and is currently occupied by them as a packing and distribution depot, and for general storage. Access to the site is from Wardentree Park, with the site being located at the end of this road. It has established landscaping and trees to its frontage.
The main warehouse building is of steel portal frame construction with insulated metal profile walls and roof, and has rooflights. It comprises 6 bays, and with an overall span of approx 50m, it has support stanchions at the centre line of the building. Ridge height is 8.5m. The main warehouse has 3 electrically operated sectional doors and one large manual sectional door to the north elevation. The building has polished concrete floors, high bay LED lighting, 40 No. ceiling fans, and 3 No. Gas heaters, plus 2 sections of fan louvres in the walling. It is split into two areas by insulated white walling panels, the area within which is a Cold store. The fans/chillers in this area are included with the sale, but are almost at the end of their useful life. A Propane tank serves the building, and it also has Compressed Air lines, and 3 phase Electricity throughout.
A Canopy loading area of is attached to the front of this building, which is of the same construction as the main warehouse building, and is open to parts. A plant room is located to the south of the Warehouse Buildings.
The office building is at the front of the site and has a General office, private office, 2 WC´s and a canteen area. These areas are heated via a Gas boiler, served by a Propane Tank, and there is also air conditioning to the General office. This building is of cavity brick construction and has a metal profile roof, and has Aluminium windows and doors. A 7Kw Zappi car charger is connected to this building.
The site extends north of the buildings, with further areas of concreted yard and hard standing, and grassed area beyond. There are easements over part of the grassed areas for water and sewer mains, and a 9m Drainage board easement runs adjacent to the Blue Gowt Drain which borders the north of the site. The western boundary borders the former Railway Line. All boundaries are fenced with chain link fencing on metal posts.
Planning permission was obtained for an additional warehouse building to the north of the existing buildings on the site, but this has not been constructed. The premises could be sub-divided and / or has the possibility of additional accommodation being constructed on the extensive undeveloped area to the north.
The site is secure, with double gates at its two entrance, and extensive LED Floodlighting across the site.
ACCOMMODATION
ACCOMMODATION
The site buildings comprise of the following accommodation:
Office Building 23.1m x 7.0m
Main Warehouse area : 49.8m x 53.3m
Chill Warehouse: 49.8m x 17.56m
Canopy: 52.86m x 11.6m (open)
Plus 18m x 11.7m (partly enclosed)
Plant room 8m x 3.9m
All measurements are Gross Internal area measurements:
SERVICES
Mains Electric, water and drainage. Propane Gas Tanks . Central heating and air conditioning to offices.
OUTGOINGS
Rateable Value £8,100 (2023 List). The Business Rates Assessment is expected to alter on sale, as at present, only the offices are assessed for Business Rates, due to the Horticultural use of the Warehouses.
VAT
PLUS VAT
OTHER
LEGAL COSTS
Each party to bear their own costs
PLANNING
The site has planning consent for a B8 (storage and distribution) use. Alternative Employment uses are expected to be permitted.
TENANCIES/OCCUPATIONS ON THE SITE
Nex Fibre Networks Ltd have a Lease over a small area in the south east corner of the property for a communication hub building, which has its own independent pedestrian entrance from Wardentree Park. The current passing rent is £4,000 per annum.
There is National Grid Sub station within the site, to which there is a reserved right of access.
South Holland District Council
Priory Road, Spalding, Lincs. PE11 2XE
CALL:
Anglian Water Customer Services
PO Box 10642, Harlow, Essex, CM20 9HA
CALL:
Lincolnshire County Council
County Offices, Newland, Lincoln LN1 1YL
CALL:
VIEWING
Viewings by appointment only
Brochures
Wardentree Park, Pinchbeck PE11 3ZN
NEAREST STATIONS
Distances are straight line measurements from the centre of the postcode- Spalding Station1.6 miles
Notes
Disclaimer - Property reference 101505032492. The information displayed about this property comprises a property advertisement. Rightmove.co.uk makes no warranty as to the accuracy or completeness of the advertisement or any linked or associated information, and Rightmove has no control over the content. This property advertisement does not constitute property particulars. The information is provided and maintained by Longstaff Chartered Surveyors, Spalding. Please contact the selling agent or developer directly to obtain any information which may be available under the terms of The Energy Performance of Buildings (Certificates and Inspections) (England and Wales) Regulations 2007 or the Home Report if in relation to a residential property in Scotland.
Map data ©OpenStreetMap contributors.




