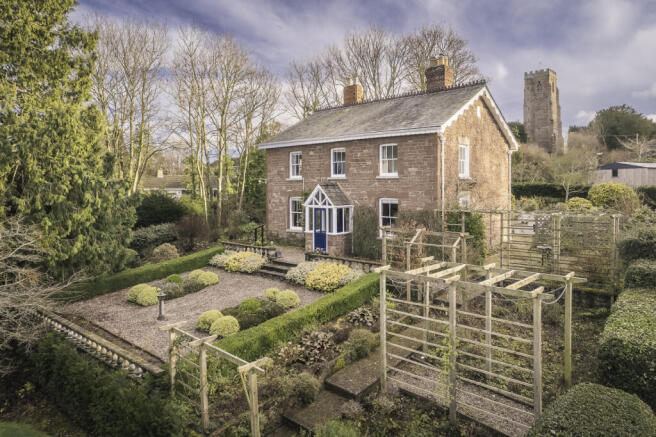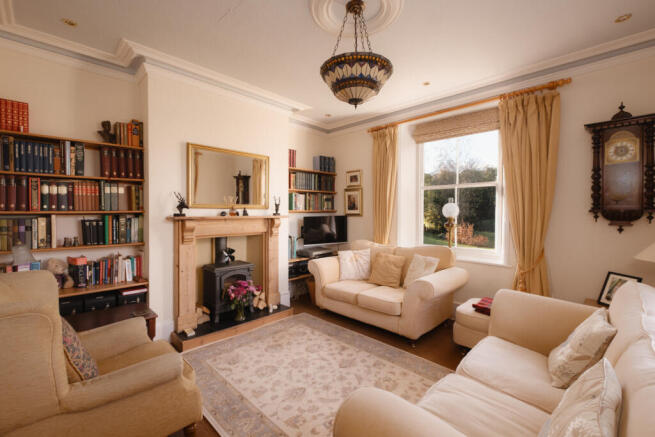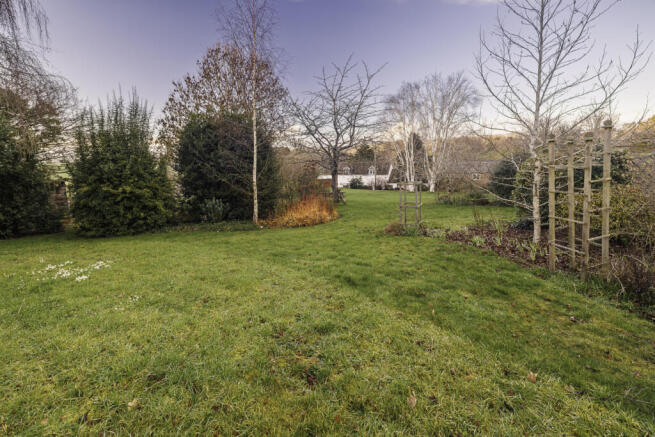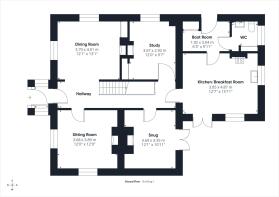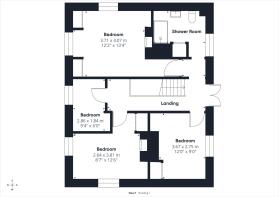Weston under Penyard, Ross-on-Wye, Herefordshire, HR9

- PROPERTY TYPE
Detached
- BEDROOMS
4
- BATHROOMS
1
- SIZE
1,916 sq ft
178 sq m
- TENUREDescribes how you own a property. There are different types of tenure - freehold, leasehold, and commonhold.Read more about tenure in our glossary page.
Freehold
Key features
- Dining room with sash windows period fireplace and views across the gardens
- Dual aspect sitting room with feature fireplace and far reaching views towards the Welsh Borders
- Snug and study
- Kitchen dining room with underfloor heating and doors out garden
- Practical utility and boot room and downstairs WC
- Four first floor bedrooms including a box room ideal as a nursery
- Detached coach house incorporating garage workshop and additional outbuildings including wood store and stables
- Beautifully landscaped gardens with terraces lawns ornamental pond pergola and countryside views
- Side gardens with lapsed planning consent for an additional dwelling offering future potential
- EPC Rating: D
Description
Picture yourself living in Weston under Penyard, a village that has never forgotten its roots. This period residence stands in a spot where history is not just remembered, it is lived. Views towards St Lawrence Church tower are a constant reminder of the generations who shaped this community. In a world that moves too fast, this village has maintained its countryside pace
Just a short stroll from the Weston Cross, the kind of public house you'd expect to find in a Herefordshire Village. It is a location that respects the traditions of village life but keeps you connected to the wider world.
Stepping into this handsome period home, built circa 1874, is like entering a story that has been unfolding for over a century. Nestled in the heart of Weston under Penyard, the property enjoys character and comfort, history and modern living. From the garden outlook, the tower of St Lawrence Church rises above the village. A regular bus service to Ross on Wye and Gloucester keeps life connected.
Property at a Glance
Ground Floor:
Dining room with sash windows, period fireplace, and views over the gardens
Sitting room with dual aspects and fireplace, offering views towards the Welsh Borders
Study a flexible space for home working, reading, or play
Kitchen dining room with underfloor heating and doors leading to the garden
Utility and boot room and a downstairs WC
First Floor:
Four bedrooms, including Box room/study, ideal for a nursery, dressing room, or quiet work area
Upstairs shower room
Outbuildings:
Detached coach house with garage and workshop
Wood store/workshop, offering practical space or potential for conversion (subject to planning)
Stable situated within the garden
Gardens and Grounds:
Landscaped front and side gardens with box hedging and terraces
Lower lawn terrace leading to a nature garden
Rear Indian stone terraces with ornamental pond and sun-filled seating areas
Pergola with climbing shrubs and countryside views
Features include an original hand pump with cold water storage and Victorian copper
Side gardens with lapsed planning consent for an additional dwelling
Ground Floor:
The home is approached through a sandstone entrance porch, complete with vaulted ceiling and decorative panelling, before arriving in a welcoming hallway where period details set the tone. High ceilings, original cornice work, and the natural warmth of the house create a sense of ease and continuity from the moment you step inside.
The dining room is a room made for gathering, with two sash windows framing the gardens and an open fireplace provides a central focus.
The sitting room continues the sense of calm, with dual aspects filling the room with natural light and offering views across the garden and out towards the Welsh Borders. An open fireplace adds both comfort and character, a space for both relaxation and socialising.
The snug is the heart of warmth in the home. Double doors open directly onto the garden, creating a seamless connection between indoors and out, perfect for a quiet morning coffee or an evening by the fire.
The study, formerly the original kitchen, is a generous, versatile room with an attractive outlook over the gardens. It works beautifully as a home office, reading room, or children’s playroom.
The kitchen dining room combines exposed sandstone walls with contemporary comfort, underfloor heating, tiled flooring, and a range of fitted units. Double doors open onto the garden, making it an ideal space for alfresco entertaining when the weather allows.
A practical utility and boot room completes the ground floor, with ample storage, space for appliances, and convenient side access. A downstairs WC with period style panelling.
First Floor:
Upstairs, the bedrooms continue the sense of calm and generous proportions. The principal rooms enjoy dual aspects, plenty of natural light, and period fireplaces, with views stretching across the gardens and beyond to the Welsh Borders.
The third bedroom is a comfortable double, while the fourth bedroom is ideal as a nursery or dressing room. The heritage style shower room serves the first floor, maintaining the balance of character and function that runs throughout the home.
Gardens and Grounds:
The grounds are a standout element of this property, landscaped with care and offering a wonderful sense of privacy and nature. A lower lawned terrace leads from the front gardens into a nature area, rich with wildlife, climbing shrubs and seasonal colour. The side gardens are generous and formerly held planning consent for a further dwelling, now lapsed, with details available via the agents. Seating here provides beautiful views stretching towards Ross on Wye and the Welsh Borders.
At the top corner of the garden stands a well-kept stable beside a pergola wrapped in mature planting, creating a charming focal point and a quiet place to pause.
To the rear, terraces are laid to Indian stone and arranged for living outdoors. An original hand pump with cold water storage remains fully functional, alongside a separate Victorian copper. A further terrace captures the afternoon sun beside an ornamental pond, while pathways lead to the detached coach house workshop and a wood store, both versatile spaces suitable for creative or practical use.
Steps lead to a further terrace with an ornamental pond, which enjoys sunshine long into the late afternoon, before continuing up to a lawn with mature shrubs and trees. From here there is easy access to the wood store/workshop (15'2 x 10'3 / 4.62m x 3.12m), complete with tiled roof, quarry tiled floor, windows and fitted workbenches. This building offers exciting potential for conversion to a small studio or creative workspace, subject to consent. A pathway returns to the boot room, coach house and front gardens.
Verified Material Information
Council Tax band: G
Electricity supply: Mains electricity
Solar Panels: Yes
Water supply: Mains water supply
Sewerage: Mains
Heating: Mains gas central heating
Heating features: Underfloor heating, Double glazing, Solar water, Wood burner, and Open fire
Broadband: FTTP (Fibre to the Premises)
Mobile coverage: O2, Vodafone, Three & EE All Good
Parking: Garage, Driveway, and Gated
For the complete Verified Information on this property please either scan the QR code on the details or contact the office.
The information contained is intended to help you decide whether the property is suitable for you. You should verify any answers which are important to you with your property lawyer or surveyor or ask for quotes from the appropriate trade experts: builder, plumber, electrician, damp, and timber expert.
Directions:
From the centre of Ross on Wye proceed East on the A40 towards Gloucester, upon reaching the village of Weston Under Penyard turn right opposite the Weston Cross public house and proceed up Church Lane where the property will be found on the right hand side.
Brochures
Particulars- COUNCIL TAXA payment made to your local authority in order to pay for local services like schools, libraries, and refuse collection. The amount you pay depends on the value of the property.Read more about council Tax in our glossary page.
- Band: G
- PARKINGDetails of how and where vehicles can be parked, and any associated costs.Read more about parking in our glossary page.
- Yes
- GARDENA property has access to an outdoor space, which could be private or shared.
- Yes
- ACCESSIBILITYHow a property has been adapted to meet the needs of vulnerable or disabled individuals.Read more about accessibility in our glossary page.
- Ask agent
Weston under Penyard, Ross-on-Wye, Herefordshire, HR9
Add an important place to see how long it'd take to get there from our property listings.
__mins driving to your place
Get an instant, personalised result:
- Show sellers you’re serious
- Secure viewings faster with agents
- No impact on your credit score



Your mortgage
Notes
Staying secure when looking for property
Ensure you're up to date with our latest advice on how to avoid fraud or scams when looking for property online.
Visit our security centre to find out moreDisclaimer - Property reference WRR240422. The information displayed about this property comprises a property advertisement. Rightmove.co.uk makes no warranty as to the accuracy or completeness of the advertisement or any linked or associated information, and Rightmove has no control over the content. This property advertisement does not constitute property particulars. The information is provided and maintained by Richard Butler & Associates, Ross-On-Wye. Please contact the selling agent or developer directly to obtain any information which may be available under the terms of The Energy Performance of Buildings (Certificates and Inspections) (England and Wales) Regulations 2007 or the Home Report if in relation to a residential property in Scotland.
*This is the average speed from the provider with the fastest broadband package available at this postcode. The average speed displayed is based on the download speeds of at least 50% of customers at peak time (8pm to 10pm). Fibre/cable services at the postcode are subject to availability and may differ between properties within a postcode. Speeds can be affected by a range of technical and environmental factors. The speed at the property may be lower than that listed above. You can check the estimated speed and confirm availability to a property prior to purchasing on the broadband provider's website. Providers may increase charges. The information is provided and maintained by Decision Technologies Limited. **This is indicative only and based on a 2-person household with multiple devices and simultaneous usage. Broadband performance is affected by multiple factors including number of occupants and devices, simultaneous usage, router range etc. For more information speak to your broadband provider.
Map data ©OpenStreetMap contributors.
