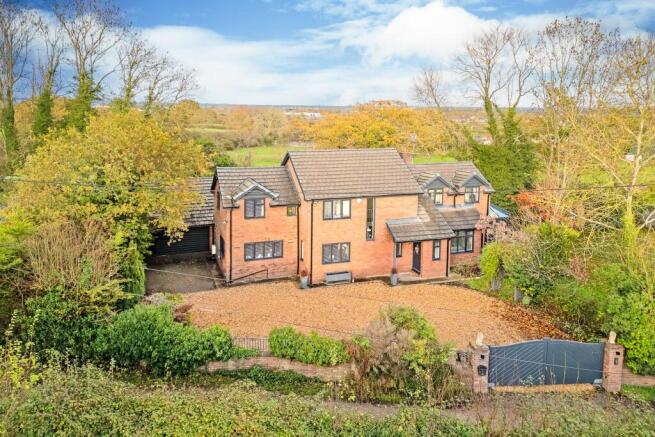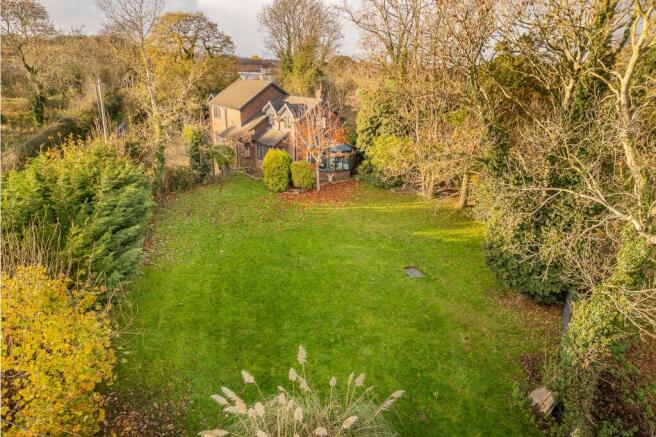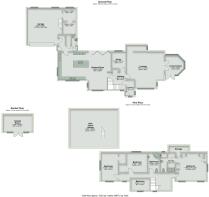
Moor Lane, Hawarden, CH5

- PROPERTY TYPE
Detached
- BEDROOMS
4
- BATHROOMS
2
- SIZE
3,401 sq ft
316 sq m
- TENUREDescribes how you own a property. There are different types of tenure - freehold, leasehold, and commonhold.Read more about tenure in our glossary page.
Freehold
Key features
- Spacious Family Home
- Four Bedrooms
- Kitchen/Family room
- Double Garage
- Extensive Gardens with Summer House
- Parking for Several Vehicles
Description
Welcome to The Gables, a charming four-bedroom home situated on a picturesque country lane near Hawarden village. As you approach, the grandeur of the property is immediately apparent, with electric gates ensuring privacy and leading to a spacious driveway suitable for multiple vehicles. Set on a substantial plot of approximately ½ acre, this home boasts extensive gardens that provide a peaceful and serene setting.
Step inside The Gables through the entrance porch way, where you can kick off your shoes before entering the large hallway illuminated by tall ceilings and natural light streaming in from the windows. A feature chandelier adds elegance to this space, setting the tone for the rest of the home.
Ahead, you'll find a cosy study, perfect for those who appreciate a dedicated workspace. To the right, the large family room awaits, complete with a charming log burner for those cosy evenings in. The family room seamlessly flows into a bright conservatory, offering a lovely spot to enjoy garden views from the comfort of your home.
Crossing the hall, you'll discover the heart of the home - the kitchen/family room. This modern space features a sleek white kitchen, designed to inspire the chef within you. With ample room for a dining table and a snug area, this multifunctional space accommodates both casual family meals and relaxed gatherings. A small pantry and WC tucked away at the rear of the kitchen provide added convenience.
Venture upstairs to find a spacious master bedroom boasting a large ensuite shower room, offering a luxurious sanctuary for relaxation. Two additional double bedrooms with walk-in wardrobes are thoughtfully designed to maximise space and storage. A fourth single bedroom provides flexibility for various needs. The master bathroom features a corner bath, offering a perfect retreat at the end of a long day.
Moving outside, The Gables offers plenty of space for the whole family to enjoy. The rear of the property features a generous patio area, ideal for outdoor activities such as basketball games or teaching little ones how to ride a bike. Divided into two distinct sections, the expansive garden provides a variety of outdoor experiences. To the right, a large lawned area offers privacy and a perfect spot for basking in the summer sun. To the left, a smaller lawned garden is dotted with apple trees and features a charming summer house with a bar, creating an ideal entertainment space for hosting gatherings with family and friends.
The Gables offers a balance of elegance, comfort, and practicality, providing a truly special place to call home. With its idyllic location and thoughtfully designed spaces, this property invites you to embrace a lifestyle of modern convenience in a peaceful countryside setting.
EPC Rating: C
Disclaimer
Disclaimer: These particulars are for guidance only and do not form part of any contract. All dimensions, details, and statements are provided in good faith but should be independently verified by purchasers and their legal advisers. The agent and vendor accept no liability for inaccuracies. Floorplan is for illustrative purposes only; dimensions and layout are approximate and subject to verification.
- COUNCIL TAXA payment made to your local authority in order to pay for local services like schools, libraries, and refuse collection. The amount you pay depends on the value of the property.Read more about council Tax in our glossary page.
- Band: H
- PARKINGDetails of how and where vehicles can be parked, and any associated costs.Read more about parking in our glossary page.
- Yes
- GARDENA property has access to an outdoor space, which could be private or shared.
- Private garden
- ACCESSIBILITYHow a property has been adapted to meet the needs of vulnerable or disabled individuals.Read more about accessibility in our glossary page.
- Ask agent
Moor Lane, Hawarden, CH5
Add an important place to see how long it'd take to get there from our property listings.
__mins driving to your place
Get an instant, personalised result:
- Show sellers you’re serious
- Secure viewings faster with agents
- No impact on your credit score
Your mortgage
Notes
Staying secure when looking for property
Ensure you're up to date with our latest advice on how to avoid fraud or scams when looking for property online.
Visit our security centre to find out moreDisclaimer - Property reference d1d778a6-9958-4af4-902d-8171e97e43ce. The information displayed about this property comprises a property advertisement. Rightmove.co.uk makes no warranty as to the accuracy or completeness of the advertisement or any linked or associated information, and Rightmove has no control over the content. This property advertisement does not constitute property particulars. The information is provided and maintained by Tate & Co, Hawarden. Please contact the selling agent or developer directly to obtain any information which may be available under the terms of The Energy Performance of Buildings (Certificates and Inspections) (England and Wales) Regulations 2007 or the Home Report if in relation to a residential property in Scotland.
*This is the average speed from the provider with the fastest broadband package available at this postcode. The average speed displayed is based on the download speeds of at least 50% of customers at peak time (8pm to 10pm). Fibre/cable services at the postcode are subject to availability and may differ between properties within a postcode. Speeds can be affected by a range of technical and environmental factors. The speed at the property may be lower than that listed above. You can check the estimated speed and confirm availability to a property prior to purchasing on the broadband provider's website. Providers may increase charges. The information is provided and maintained by Decision Technologies Limited. **This is indicative only and based on a 2-person household with multiple devices and simultaneous usage. Broadband performance is affected by multiple factors including number of occupants and devices, simultaneous usage, router range etc. For more information speak to your broadband provider.
Map data ©OpenStreetMap contributors.






