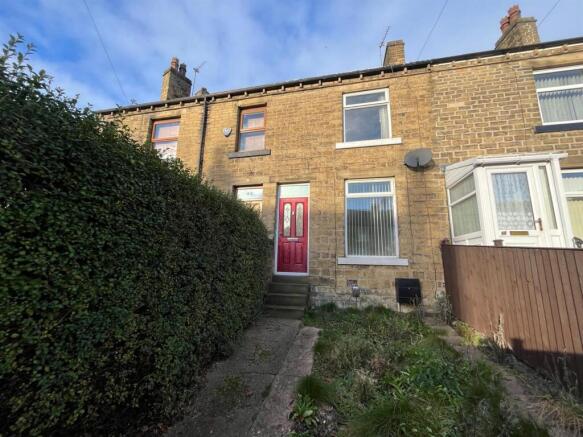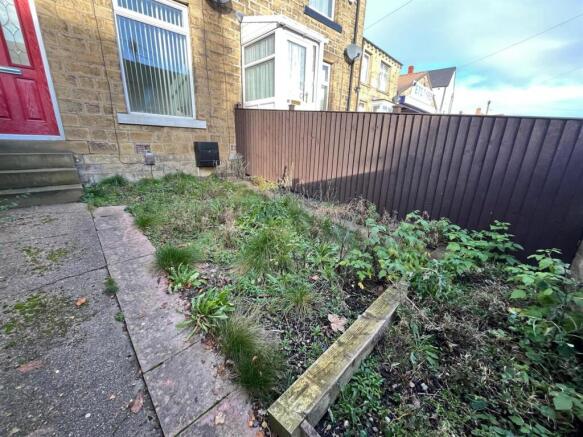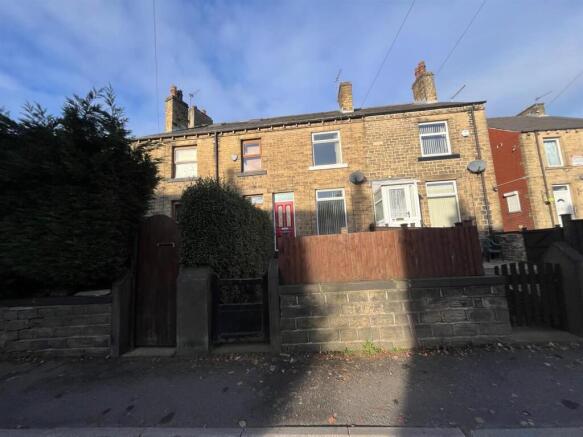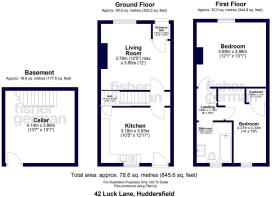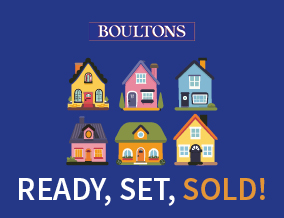
Luck Lane, Huddersfield

- PROPERTY TYPE
House
- BEDROOMS
2
- BATHROOMS
1
- SIZE
Ask agent
Key features
- OFFERED WITH NO UPPER CHAIN
- A SPACIOUS 2B THROUGH HOUSE
- CIRCA 731 SQ FT OR 68 m2 (excluding LGF)
- WITH A MODERN FITTED KITCHEN
- SOUGHT AFTER AREA AMENITIES
- EXCELLENT BASE FOR THE M62
- EASY ACCESS TO THE TOWN CENTER
- PERFECTLY "MOVE IN READY" WITH POTENTIAL
- ENCLOSED FRONT GARDEN
- EPC
Description
Presenting an excellent opportunity for first-time buyers, those looking to downsize and investor landlords. This property is well maintained and move-in ready, yet it also provides a wonderful canvas for you to add your own personal touch.
In addition to the two generous bedrooms you will find a spacious reception room, a modern and well-equipped dining kitchen, a useful cellar providing ample storage and a house bathroom.
Outside, there is an enclosed front garden and as far as convenience is concerned you will be ideally situated close to a variety of bustling amenities, including shops, cafes and daily services, ensuring that everything you need is just a short distance away. There are a few local parks nearby offering a variety of recreation spaces close at hand.
For those who require easy access to major financial centers, the M62 is conveniently close making your daily access to the motorway network much easier.
This delightful home truly offers a blend of comfort, convenience, and potential, making it a must-see for anyone looking to settle in a popular Huddersfield suburb.
Accommodation -
Ground Floor -
Entrance Vestibule - 1.02m x 0.87m (3'4" x 2'10" ) - Accessed via a composite double glazed front door and with cloaks hanging and an internal door leading through to the lounge.
Lounge - 3.79m max x 3.66m’ (12'5" max x 12'0"’) - With a uPVC double glazed picture window positioned to the front elevation, a central heating radiator and picture rail. You will also find a decorative feature fireplace and another internal door leading to the centrally positioned staircase rising to the first floor and a further internal door leading to the dining kitchen.
Dining Kitchen - 3.93m max x 3.18m (12'10" max x 10'5") - Fitted with a range of wall and base units in a contemporary grey colour scheme with stainless steel bar handle trim and black marble effect working surfaces which incorporate a one and half bowl stainless steel inset sink unit and drainer and a four ring electric hob. There is a stainless steel splashback behind the hob and a stainless steel extractor canopy over and fitted oven beneath. Part tiled splashbacks surround the preparation areas, plumbing for a washing machine and provision for a tallboy fridge freezer. Two central heating radiators, picture rail and a uPVC double glazed window to the rear elevation and a composite rear door with double glazed privacy units inset. An internal door leads to the cellar head area which has a flight of steps descending to the lower ground floor keeping cellar.
Lower Ground Floor -
Keeping Cellar - 4.11m x 3.96m) maximum measurements (13'6" x 13'0" - The measurements include the former pantry and coal store. The main room houses a Belfast sink, electricity meter and fuse board. There is power,hot and cold water supply, drainage/sewerage connections for a toilet/w.c albeit probably ready for upgrading. There is a good head height clearance and subject to works and any building regulation consent there is a clear potential here for the creation of additional living accommodation.
First Floor -
Bedroom 1 - 3.98m max x 3.96m (13'0" max x 12'11") - A light and generous sized room with a uPVC double glazed window positioned to the front elevation and a central heating radiator. The room is decorated in a light, bright colour scheme.
Bedroom 2 - 4.27m (max) x 2.33m (max) (14'0" (max) x 7'7" (max - With a decorative picture rail, central heating radiator and a uPVC double glazed window positioned to the rear elevation. You will also find a useful walk-in cupboard/wardrobe, 1.11m x 0.87m, with shelving. There is also a loft hatch give access to the roof void (not inspected at the time of this appraisal).
Bathroom - 2.33m x 2.02m (7'7" x 6'7") - Fitted with a three piece suite comprising panel bath with mixer tap and shower over, pedestal hand wash basin and low flush wc. Part tiled splashbacks surround the wet areas and there is a central heating radiator and a combination boiler concealed within a cupboard unit. To the rear elevation is a uPVC double glazed window with privacy glass inset.
Outside - To the front is an enclosed garden and raised beds, pathway leading to the front door.
Subject to highways consent there is potential to create off road parking.
We are informed that the garden area at the rear belongs to a neighbouring property and this subject property has a right of way over the rear area, as well as the right of access we understand that property has hanging rights.
Tenure - We understand that the property is a long leasehold arrangement (999 years from 25 March 1922). Details of the lease structure will be made available during the conveyance.
Council Tax. Band A. -
Brochures
Luck Lane, HuddersfieldBrochure- COUNCIL TAXA payment made to your local authority in order to pay for local services like schools, libraries, and refuse collection. The amount you pay depends on the value of the property.Read more about council Tax in our glossary page.
- Band: A
- PARKINGDetails of how and where vehicles can be parked, and any associated costs.Read more about parking in our glossary page.
- Yes
- GARDENA property has access to an outdoor space, which could be private or shared.
- Yes
- ACCESSIBILITYHow a property has been adapted to meet the needs of vulnerable or disabled individuals.Read more about accessibility in our glossary page.
- Ask agent
Luck Lane, Huddersfield
Add an important place to see how long it'd take to get there from our property listings.
__mins driving to your place
Get an instant, personalised result:
- Show sellers you’re serious
- Secure viewings faster with agents
- No impact on your credit score
Your mortgage
Notes
Staying secure when looking for property
Ensure you're up to date with our latest advice on how to avoid fraud or scams when looking for property online.
Visit our security centre to find out moreDisclaimer - Property reference 34324911. The information displayed about this property comprises a property advertisement. Rightmove.co.uk makes no warranty as to the accuracy or completeness of the advertisement or any linked or associated information, and Rightmove has no control over the content. This property advertisement does not constitute property particulars. The information is provided and maintained by Boultons, Huddersfield. Please contact the selling agent or developer directly to obtain any information which may be available under the terms of The Energy Performance of Buildings (Certificates and Inspections) (England and Wales) Regulations 2007 or the Home Report if in relation to a residential property in Scotland.
*This is the average speed from the provider with the fastest broadband package available at this postcode. The average speed displayed is based on the download speeds of at least 50% of customers at peak time (8pm to 10pm). Fibre/cable services at the postcode are subject to availability and may differ between properties within a postcode. Speeds can be affected by a range of technical and environmental factors. The speed at the property may be lower than that listed above. You can check the estimated speed and confirm availability to a property prior to purchasing on the broadband provider's website. Providers may increase charges. The information is provided and maintained by Decision Technologies Limited. **This is indicative only and based on a 2-person household with multiple devices and simultaneous usage. Broadband performance is affected by multiple factors including number of occupants and devices, simultaneous usage, router range etc. For more information speak to your broadband provider.
Map data ©OpenStreetMap contributors.
