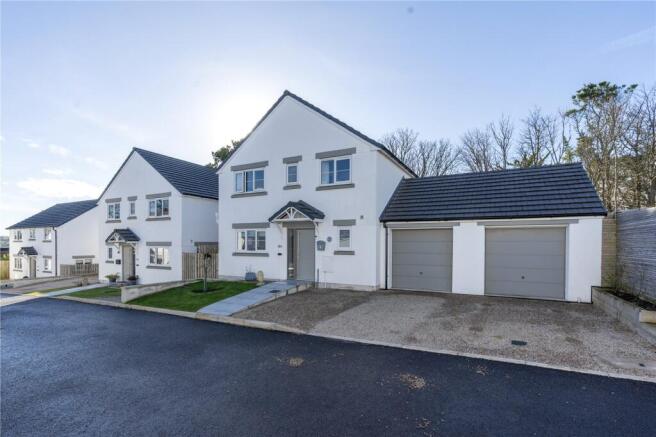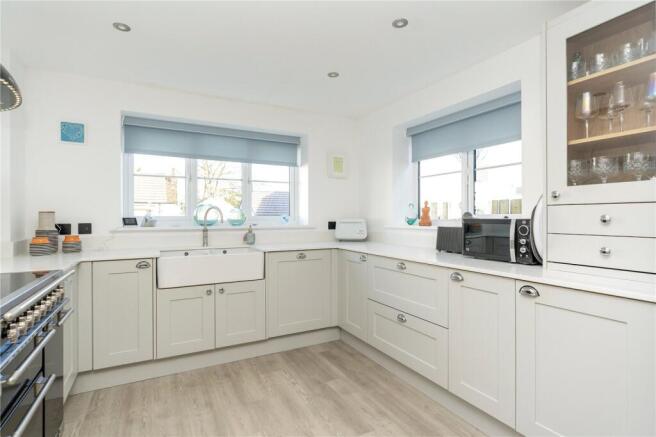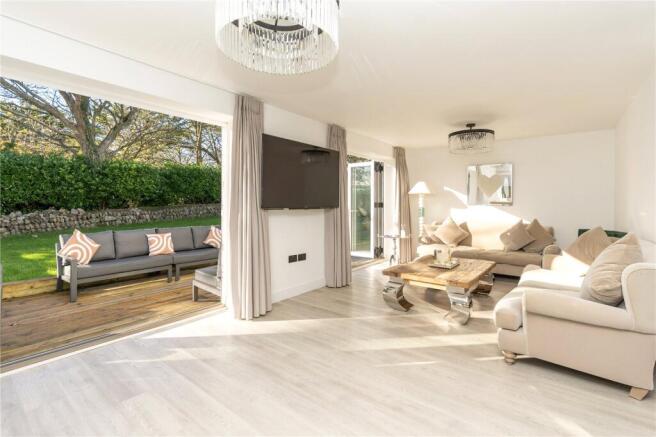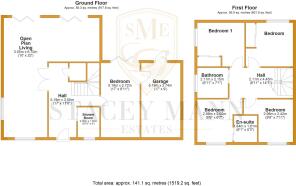
Sunny Corner, Lelant, Cornwall, TR26

- PROPERTY TYPE
Detached
- BEDROOMS
4
- BATHROOMS
3
- SIZE
Ask agent
- TENUREDescribes how you own a property. There are different types of tenure - freehold, leasehold, and commonhold.Read more about tenure in our glossary page.
Freehold
Description
Thoughtfully designed with sustainability and low running costs in mind, the property features high-level insulation and is heated by an air-source heat pump, combining eco-friendly living with a sense of everyday luxury.
The ground floor offers a bright and spacious open-plan kitchen, dining and living area that forms the heart of the home. A modern shower room and an additional bedroom—created from a garage conversion—provide flexible accommodation perfect for guests, multigenerational living, or use as a home office. The remaining garage is integral and useful for storage or parking.
Upstairs, the home provides four double bedrooms, including a well-appointed master with its own ensuite shower room, along with a contemporary family bathroom.
The property offers off-road parking and a large enclosed rear garden, which enjoys all-day sunshine and includes a wide timber deck.
With its spacious layout, modern finishes and efficient air-source heating system, Sunny Corner represents an outstanding family home in a highly desirable location.
Lelant is a small village located approximately 4 miles away from the picturesque fishing town of St Ives. The county championship golf course is only a short distance away. The stunning golden sandy beach of Porthkidney is only a short distance as is the coastal footpath which leads West into St Ives or East into Hayle. Lelant offers its on train station which offers links via one of the most picturesque branch lines into St Ives or into the Home Counties via St Erth.
Front door with
double-glazed side window into:
Entrance Hall
Power points, door to large walk-in storage area. Attractive turned staircase in natural wood.
W/C & Shower Room
2.03m x 1.57m
Frosted double-glazed window to front, tall heated towel rail, wall to wall walk-in shower with screen, tiled walls, and additional hand-held. Recess shelf, w/c, wash hand basin with storage under, and counter top, extractor fan.
Glazed French doors leading into:
L Shaped Kitchen/Dining/Lounge
9.37m x 7.06m
Double-glazed window to front, 2 double-glazed windows to front, 2 double-glazed windows to side, 2 sets of Bi-folds to rear leading onto garden. Attractive fitted kitchen comprising extensive range of cupboards and drawers with polished stone effect worktop surfaces. Double Belfast sink with Quooker hot water tap, drainer and splashback. Space for Rangemaster electric oven, with extractor over. Integrated dishwasher, space for American style fridge freezer. 4 Double power points, underfloor heating. Lounge area - power points, outlook onto pretty garden and decking.
Inner Hall
Door to:
Bedroom 5/Hobbies Room
5.38m x 2.77m
Power points, underfloor heating, Bi-fold doors onto rear deck (private and garden) access to roof space.
Stairs rising:
First Floor
1/2 Landing
Double-glazed window to side.
Landing
2.06m x 2.18m
Access to loft space.
Bedroom 1
3.23m x 3.12m
Double-glazed window to front with glimpse of sand dunes, radiator, power points, TV point.
En-Suite
2.2m x 1.12m
Double-glazed frosted window to front, wall to wall shower sliding door, additional hand-held. Wash hand basin with vanity unit, w/c, heated towel rail, all fitments in polished brass.
Bedroom 2
3.25m x 3.25m
Double-glazed window to side, radiator, power points, fitted wardrobe, TV point.
Bedroom 3
3.25m x 3.35m
Double-glazed window to rear with outlook over the garden, radiator, power points, fitted wardrobe.
Bedroom 4
3.35m x 3.12m
Double-glazed window to front with glimpse of Godrevy, radiator, power points, TV point.
Bathroom
2.06m x 2.06m
Double-glazed frosted window to side, fully tiled, freestanding roll top bath with polished brass tap and hand-held shower. W/C, wash hand basin with vanity unit under, tall heated towel rail, extractor fan.
Garage
5.6m x 2.9m
Up and over door. Water tank, space for washing machine and tumble dryer. Height 8'2". Worktop surface, electrics, power points, double-glazed door leading to private deck, and garden area.
Outside to Front
Gravelled parking for 3 large cars. Paved path to front with raised planted border to one side. Gate access to one side leading to the garden.
To Rear
There is a beautiful quiet and private enclosed garden which gest the early to late evening sun, mostly laid to lawn with decked terrace and access from the Bi-fold doors. Fence boundaries on two sides with low stone wall at the foot of the garden. Raised planter to one side.
Council Tax:
Band A.
Services:
Air source heating, mains water and drainage.
- COUNCIL TAXA payment made to your local authority in order to pay for local services like schools, libraries, and refuse collection. The amount you pay depends on the value of the property.Read more about council Tax in our glossary page.
- Band: A
- PARKINGDetails of how and where vehicles can be parked, and any associated costs.Read more about parking in our glossary page.
- Yes
- GARDENA property has access to an outdoor space, which could be private or shared.
- Yes
- ACCESSIBILITYHow a property has been adapted to meet the needs of vulnerable or disabled individuals.Read more about accessibility in our glossary page.
- Ask agent
Sunny Corner, Lelant, Cornwall, TR26
Add an important place to see how long it'd take to get there from our property listings.
__mins driving to your place
Get an instant, personalised result:
- Show sellers you’re serious
- Secure viewings faster with agents
- No impact on your credit score
Your mortgage
Notes
Staying secure when looking for property
Ensure you're up to date with our latest advice on how to avoid fraud or scams when looking for property online.
Visit our security centre to find out moreDisclaimer - Property reference SME250547. The information displayed about this property comprises a property advertisement. Rightmove.co.uk makes no warranty as to the accuracy or completeness of the advertisement or any linked or associated information, and Rightmove has no control over the content. This property advertisement does not constitute property particulars. The information is provided and maintained by Stacey Mann Estates, Penzance. Please contact the selling agent or developer directly to obtain any information which may be available under the terms of The Energy Performance of Buildings (Certificates and Inspections) (England and Wales) Regulations 2007 or the Home Report if in relation to a residential property in Scotland.
*This is the average speed from the provider with the fastest broadband package available at this postcode. The average speed displayed is based on the download speeds of at least 50% of customers at peak time (8pm to 10pm). Fibre/cable services at the postcode are subject to availability and may differ between properties within a postcode. Speeds can be affected by a range of technical and environmental factors. The speed at the property may be lower than that listed above. You can check the estimated speed and confirm availability to a property prior to purchasing on the broadband provider's website. Providers may increase charges. The information is provided and maintained by Decision Technologies Limited. **This is indicative only and based on a 2-person household with multiple devices and simultaneous usage. Broadband performance is affected by multiple factors including number of occupants and devices, simultaneous usage, router range etc. For more information speak to your broadband provider.
Map data ©OpenStreetMap contributors.





