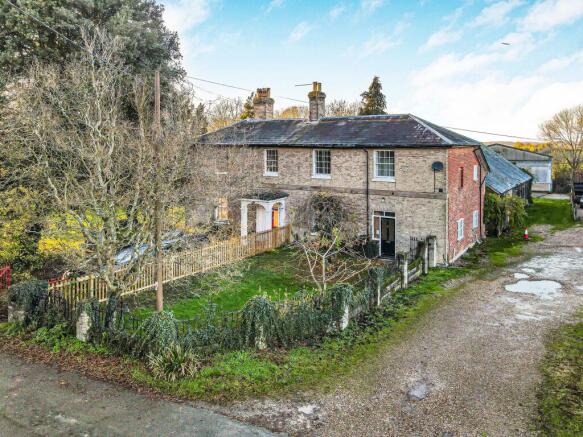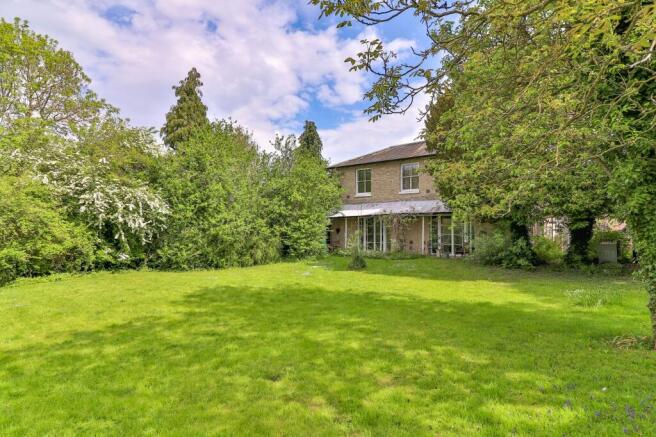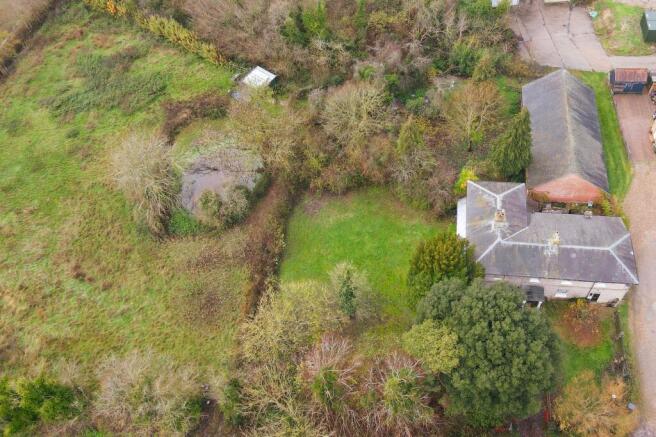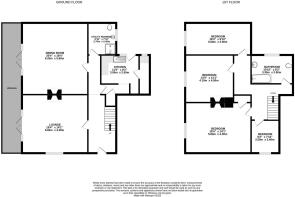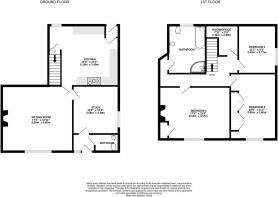
Nedging Road, Nedging Tye, IP7

- PROPERTY TYPE
Detached
- BEDROOMS
7
- BATHROOMS
4
- SIZE
3,132 sq ft
291 sq m
- TENUREDescribes how you own a property. There are different types of tenure - freehold, leasehold, and commonhold.Read more about tenure in our glossary page.
Freehold
Key features
- Period Georgian Farmhouse Conversion
- Grade II Listed Character Features
- Spacious Versatile Accommodation
- 1900 Sq Ft Barn With Development Potential (STPP)
- One-Acre Paddock Included
- Mature Gardens And Hedging
- Multiple Original Fireplaces
Description
Set along a peaceful country lane in the sought-after village of Nedging Tye, 1 & 2 Prospect House form an attractive pair of period properties, formerly part of a substantial Georgian farmhouse. Both homes retain a wealth of original character, including high ceilings, fireplaces and generously proportioned rooms, offering adaptable accommodation that sits comfortably within their rural surroundings.
The properties also benefit from a part-brick, part–timber-framed barn outbuilding with development potential (subject to planning permission), along with an adjacent paddock extending to approximately one acre. Together, they offer a rare opportunity for investment, enhancement or thoughtful redevelopment in a desirable village setting.
Prospect House is a Grade II listed property and was separated into two dwellings in the 1950s. Since this time, it has remained in the same family ownership.
Accommodation – No. 1 Prospect House
A spacious entrance hallway with a feature staircase leads to the principal ground-floor rooms. The lounge enjoys a handsome fireplace and double doors opening directly onto the gardens and veranda, creating a wonderful connection with the outdoor space. A large dining room also features an inset fireplace and double doors to the veranda, providing an excellent setting for entertaining.
To the end of the hallway is a practical shower room and utility area housing the oil-fired boiler. An inner hall with under-stair storage leads into the L-shaped kitchen, complete with pantry and access to a private rear courtyard.
On the first floor, a family bathroom sits on a split-landing staircase, with the remaining landing giving way to four bedrooms. Three are generous doubles, including the main bedroom with a period fireplace, while the fourth is ideal as a study.
Accommodation – No. 2 Prospect House
The entrance hall opens into a ground-floor wet room and a versatile study/reception room, offering flexibility for home-working or additional living space. A further door leads into an impressive sitting room with decorative fireplace, alcoves and cove lighting.
The cottage-style kitchen features exposed brick and timber, fitted units, a five-burner Kenwood cooker and space for appliances, complemented by a charming old baking oven. A latch door leads to the staircase, and a rear lobby opens to the courtyard.
Upstairs, the first landing serves a home office and bedroom three, a comfortable double with side aspect. Steps rise to the upper landing where bedrooms one and two are found, both with built-in storage and front-facing windows. The family bathroom includes a curved shower cubicle, bath, WC and wash basin.
Outside
No. 1 is approached via red iron gates opening onto a private driveway with ample parking, and enjoys a generous side garden laid mainly to lawn and framed by mature trees and hedging. No. 2 features a lawned rear garden enclosed by mature trees and hedging, along with a separate low-maintenance courtyard enclosed by brick walling, with parking available to the side.
Note: As the two properties are being sold on a single title plan, there is scope for a prospective buyer to alter or redefine the boundaries to suit their requirements, subject to any necessary consents.
Sitting Room
5.6m x 4.3m
Dining Room
6.2m x 5.6m
Kitchen
3.5m x 2.5m
Utility/Shower Room
2.7m x 2.4m
Bedroom 1
5.6m x 4.3m
Bedroom 2
4.1m x 4m
Bedroom 3
5.6m x 3m
Bedroom 4
2.5m x 2.4m
Bathroom
3.3m x 2.5m
Sitting Room
5.18m x 4.85m
Kitchen
5.18m x 3.4m
Study
3.58m x 3.28m
Bedroom 1
5.18m x 4.57m
Bedroom 2
5m x 3.4m
Bedroom 3
3.4m x 2.77m
Office
2.42m x 2.29m
Part Brick/Timber Barn
18.5m x 9.44m
- COUNCIL TAXA payment made to your local authority in order to pay for local services like schools, libraries, and refuse collection. The amount you pay depends on the value of the property.Read more about council Tax in our glossary page.
- Band: H
- PARKINGDetails of how and where vehicles can be parked, and any associated costs.Read more about parking in our glossary page.
- Yes
- GARDENA property has access to an outdoor space, which could be private or shared.
- Private garden
- ACCESSIBILITYHow a property has been adapted to meet the needs of vulnerable or disabled individuals.Read more about accessibility in our glossary page.
- Ask agent
Energy performance certificate - ask agent
Nedging Road, Nedging Tye, IP7
Add an important place to see how long it'd take to get there from our property listings.
__mins driving to your place
Get an instant, personalised result:
- Show sellers you’re serious
- Secure viewings faster with agents
- No impact on your credit score
Your mortgage
Notes
Staying secure when looking for property
Ensure you're up to date with our latest advice on how to avoid fraud or scams when looking for property online.
Visit our security centre to find out moreDisclaimer - Property reference 16ea82e6-6f46-4724-8d00-f3c2c1fbe71f. The information displayed about this property comprises a property advertisement. Rightmove.co.uk makes no warranty as to the accuracy or completeness of the advertisement or any linked or associated information, and Rightmove has no control over the content. This property advertisement does not constitute property particulars. The information is provided and maintained by Frost and Partners, Hadleigh. Please contact the selling agent or developer directly to obtain any information which may be available under the terms of The Energy Performance of Buildings (Certificates and Inspections) (England and Wales) Regulations 2007 or the Home Report if in relation to a residential property in Scotland.
*This is the average speed from the provider with the fastest broadband package available at this postcode. The average speed displayed is based on the download speeds of at least 50% of customers at peak time (8pm to 10pm). Fibre/cable services at the postcode are subject to availability and may differ between properties within a postcode. Speeds can be affected by a range of technical and environmental factors. The speed at the property may be lower than that listed above. You can check the estimated speed and confirm availability to a property prior to purchasing on the broadband provider's website. Providers may increase charges. The information is provided and maintained by Decision Technologies Limited. **This is indicative only and based on a 2-person household with multiple devices and simultaneous usage. Broadband performance is affected by multiple factors including number of occupants and devices, simultaneous usage, router range etc. For more information speak to your broadband provider.
Map data ©OpenStreetMap contributors.
