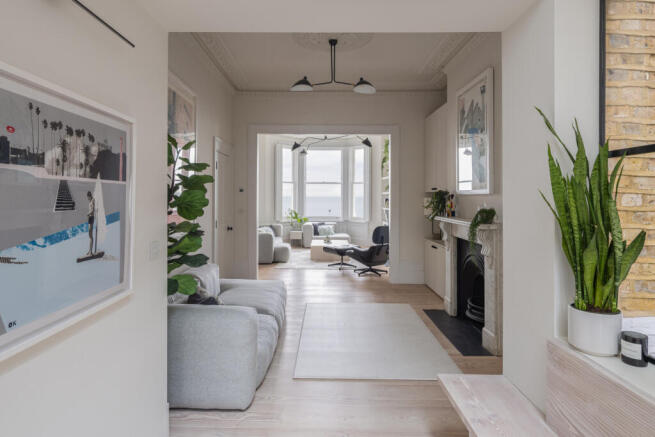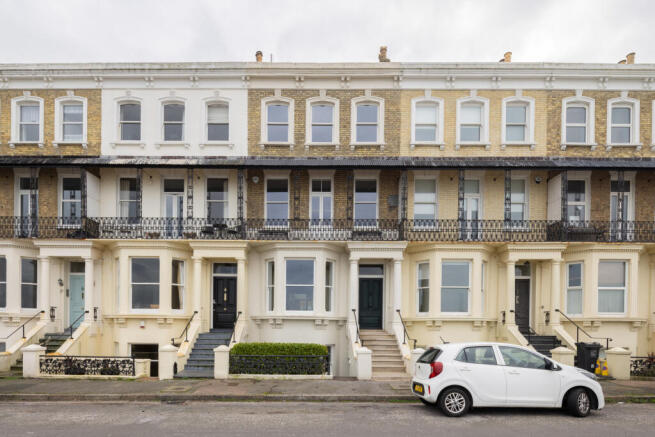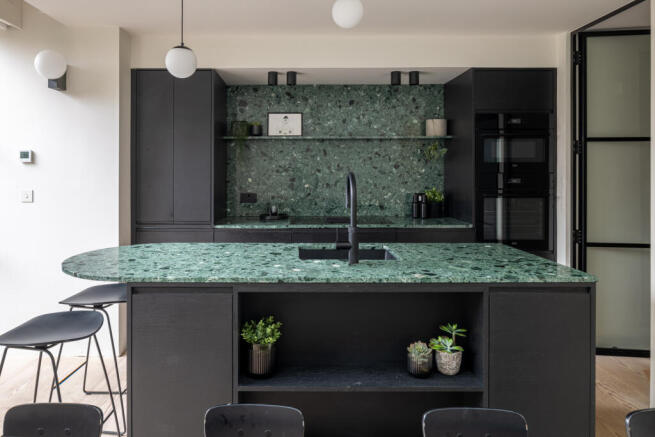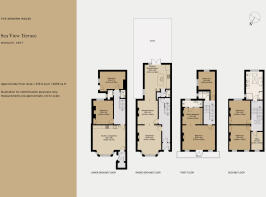
Sea View Terrace, Margate, Kent

- PROPERTY TYPE
Terraced
- BEDROOMS
6
- BATHROOMS
4
- SIZE
2,959 sq ft
275 sq m
- TENUREDescribes how you own a property. There are different types of tenure - freehold, leasehold, and commonhold.Read more about tenure in our glossary page.
Freehold
Description
The Tour
The building's lower levels are finished with a stuccoed frontage, while its upper storeys have smart brickwork, stone window surrounds and a wrought-iron balcony. Steps ascend to the front door, framed by a grand doorcase with a column on each side.
On entry, a porch area with a reeded glass door opens to reveal a welcoming entrance hall. Dinesen Douglas fir flooring sweeps into a vast open-plan space with two sitting areas, a dining area and a kitchen. The front reception area has ornate cornicing and a sublime bay window that faces the sea. There are cast-iron fireplaces with marble surrounds in both sitting spaces.
The kitchen and dining area is flooded with light from full-height Crittall-style doors that open onto the garden beyond. A ribbon of glazing inset into the ceiling is positioned above the dining area, which has built-in Douglas fir bench seating. Smart black kitchen units are complemented by green terrazzo work surfaces and a matching splashback. Opposite is an island with an integrated sink with black fittings. There is a handy utility room on this floor, and a guest WC is drenched in a rich plum hue.
A painted timber staircase with a mahogany handrail ascends to the first floor, where there are two bedrooms and a separate shower room. The principal bedroom suite is at the front of the plan; it has a set of French doors that swing open onto a balcony with bench seating, giving way to sweeping sea views and sunsets. A freestanding bathtub is positioned to take in views of the coastline, and there is a grand fireplace on one side. Through a curved archway is a dressing room, with a pristine en suite shower room beyond.
At the front of the top floor are an additional bedroom and an office, both with elevated sea views. There is another bedroom at the rear, and a bright bathroom with a freestanding bathtub, a separate walk-in shower, a deep roof light and underfloor heating.
There is a generous two-bedroom apartment on the lower ground floor, connected via stairs to the main house and with a private entrance. Its open-plan kitchen and living room are finished in the same style as the primary kitchen above. It has two bedrooms, a shower room, and a separate WC.
Outdoor Space
A peaceful garden unfolds at the rear of the house, with both decked and brick-paved areas. There is ample room for outdoor dining and entertaining. Its borders are filled with greenery, including lush green ferns and a mature pear tree. From here, the kitchen extension’s impressive rear elevation can be admired, its exterior adorned with white metro tiles.
The Area
Margate's seafront is just in front of the house; here, a community sauna is a particularly beloved haunt. The town centre is also close and is synonymous with its creative community, exemplified by galleries like Turner Contemporary, Carl Freedman Gallery and The Tracey Emin Foundation/TKE Studios.
Margate's Old Town is host to some excellent restaurants, including Angela’s, a sustainable seafood bistro and its fun-loving sister Dory‘s; Sargasso, Angela's sister spot, is a fantastic wine bar with a seasonally changing menu, and the family-run Bottega Caruso is known for its Italian fare. Other culinary highlights include the International Food Centre, Oast bakery and the monthly farmers' market.
For live music, Where Else is a highly regarded music venue. Margate is also the setting of Dreamland, a vintage theme park with rides, musical events and a drive-in cinema. It also runs a rich and celebrated musical programme throughout the summer season. Don’t Miss Margate is a go-to for discovering local events. The Carlton in Westgate is a family-run cinema showing a mix of blockbuster and independent films across three screens.
Margate is home to many independent shops such as Werkhaus, the Margate Bookshop and the Margate-born sustainable beauty brand People Care. Planet Care. There is a plethora of walking routes, such as the Viking Coastal Trail, an eight-mile trail that links the towns of Ramsgate, Broadstairs and Margate along Kent’s cliffs and beaches.
The nearby coastal towns of Broadstairs and Ramsgate are also well known for their array of pubs, restaurants, and independent shops, as are Herne Bay and Whitstable, which are just slightly further afield.
There are several excellent schooling options in the area, including Holy Trinity and St John’s Church of England Primary, Cliftonville Primary and Cherry Tree school.
The town has excellent links to London. Margate rail station is a seven-minute walk from the house, with trains to London St Pancras in under 90 minutes or London Victoria in around 95 minutes. There are trains to Canterbury every 30 minutes. Connections to Europe are also very good, with the Eurotunnel running to Calais from Folkestone.
Council Tax Band: D
- COUNCIL TAXA payment made to your local authority in order to pay for local services like schools, libraries, and refuse collection. The amount you pay depends on the value of the property.Read more about council Tax in our glossary page.
- Band: D
- PARKINGDetails of how and where vehicles can be parked, and any associated costs.Read more about parking in our glossary page.
- Yes
- GARDENA property has access to an outdoor space, which could be private or shared.
- Communal garden
- ACCESSIBILITYHow a property has been adapted to meet the needs of vulnerable or disabled individuals.Read more about accessibility in our glossary page.
- Ask agent
Sea View Terrace, Margate, Kent
Add an important place to see how long it'd take to get there from our property listings.
__mins driving to your place
Get an instant, personalised result:
- Show sellers you’re serious
- Secure viewings faster with agents
- No impact on your credit score



Your mortgage
Notes
Staying secure when looking for property
Ensure you're up to date with our latest advice on how to avoid fraud or scams when looking for property online.
Visit our security centre to find out moreDisclaimer - Property reference TMH82662. The information displayed about this property comprises a property advertisement. Rightmove.co.uk makes no warranty as to the accuracy or completeness of the advertisement or any linked or associated information, and Rightmove has no control over the content. This property advertisement does not constitute property particulars. The information is provided and maintained by The Modern House, London. Please contact the selling agent or developer directly to obtain any information which may be available under the terms of The Energy Performance of Buildings (Certificates and Inspections) (England and Wales) Regulations 2007 or the Home Report if in relation to a residential property in Scotland.
*This is the average speed from the provider with the fastest broadband package available at this postcode. The average speed displayed is based on the download speeds of at least 50% of customers at peak time (8pm to 10pm). Fibre/cable services at the postcode are subject to availability and may differ between properties within a postcode. Speeds can be affected by a range of technical and environmental factors. The speed at the property may be lower than that listed above. You can check the estimated speed and confirm availability to a property prior to purchasing on the broadband provider's website. Providers may increase charges. The information is provided and maintained by Decision Technologies Limited. **This is indicative only and based on a 2-person household with multiple devices and simultaneous usage. Broadband performance is affected by multiple factors including number of occupants and devices, simultaneous usage, router range etc. For more information speak to your broadband provider.
Map data ©OpenStreetMap contributors.





