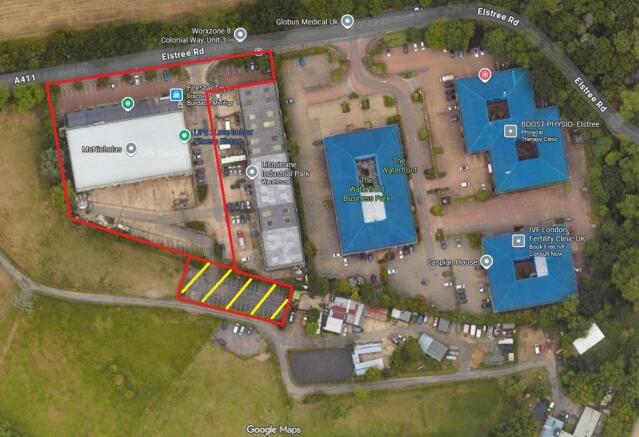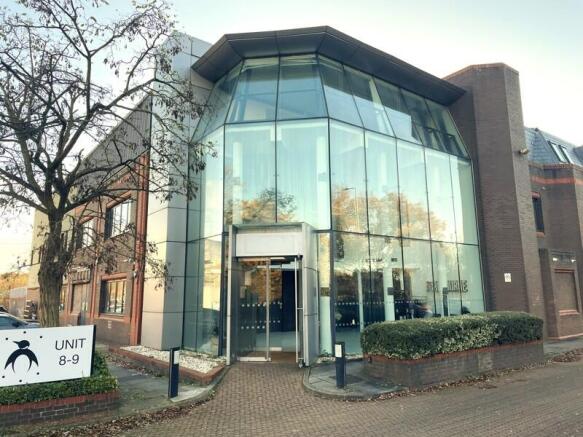8-9 Lismirrane Industrial Park, Elstree Road, Elstree, Borehamwood WD6 3EE
- SIZE AVAILABLE
41,018 sq ft
3,811 sq m
- SECTOR
Industrial park for sale
Key features
- Freehold industrial building and yard
- Part let producing an income of £114,221
- Yard space of 17,113 sq ft
- Large parking area at rear for 41 cars
- 7.7 eaves height
Description
Space available for occupation includes the main warehouse and 2 storey space plus the first and second floor offices.
There is also a further car parking area to the rear as shown hatched yellow in the photo held on a long lease for 999 years at a peppercorn rent.
This plot totals approx 10,621 sq.ft (986 sq.m) or 0.24 ac and is only permitted to be used as parking. Total plot sizes 1.939 ac
Brochures
8-9 Lismirrane Industrial Park, Elstree Road, Elstree, Borehamwood WD6 3EE
NEAREST STATIONS
Distances are straight line measurements from the centre of the postcode- Stanmore Station1.7 miles
- Elstree & Borehamwood Station1.7 miles
- Canons Park Station2.6 miles
Notes
Disclaimer - Property reference 103690FH. The information displayed about this property comprises a property advertisement. Rightmove.co.uk makes no warranty as to the accuracy or completeness of the advertisement or any linked or associated information, and Rightmove has no control over the content. This property advertisement does not constitute property particulars. The information is provided and maintained by Aitchison Raffety, St. Albans. Please contact the selling agent or developer directly to obtain any information which may be available under the terms of The Energy Performance of Buildings (Certificates and Inspections) (England and Wales) Regulations 2007 or the Home Report if in relation to a residential property in Scotland.
Map data ©OpenStreetMap contributors.




