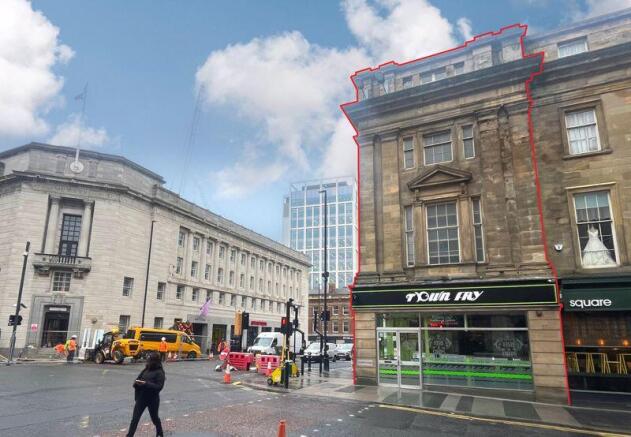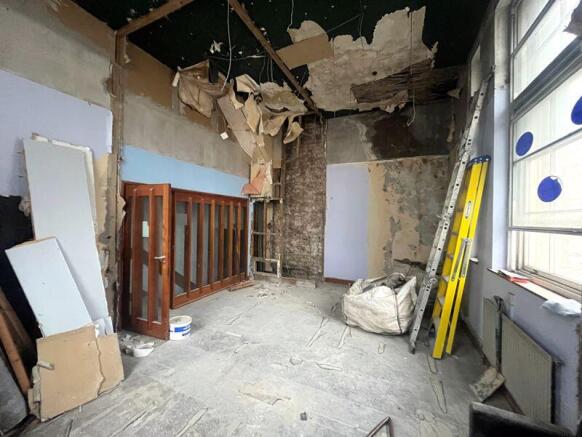
34 Pilgrim Street, Newcastle Upon Tyne
- PROPERTY TYPE
Commercial Property
- SIZE
Ask agent
Key features
- Four storey grade II listed commercial property
- Planning consent for three residential apartments (lapsed)
- Floor area 113 sq. m. (1218 sq. ft.)
- Prime city-centre location
- Part of major Pilgrims Quarter regeneration
- Ground floor sold off on a 200-year lease
Description
Price £225,000 Freehold
Ref I341
Location
34 Pilgrim Street lies at the very heart of Newcastle upon Tyne’s city centre, in a location that effortlessly combines heritage, ambition and connectivity. The area is central to the Pilgrim’s Quarter regeneration, which is set to become the new home for HM Revenue & Customs in the region: a stunning office block of 463,000 sq ft across six to nine storeys will house around 9,000 government workers in what will be the largest of HMRC’s 14 UK regional centres.
Beyond commercial significance, the street is defined by a rich architectural legacy. Nearby stand landmarks such as the Tyneside Cinema, the 17th-century Alderman Fenwick’s House, and the iconic Art Deco Carliol House, all of which contribute to the street’s unique character. Just steps away, the luxurious Hotel Gotham offers boutique elegance and high-end hospitality, boosting the area’s prestige and appeal.
Life around 34 Pilgrim Street is vibrant and sophisticated. The immediate surroundings offer a wide selection of restaurants, cafés, shops and cultural attractions, while excellent transport links—including a short walk to Monument Metro Station and Newcastle Central Station—make movement in and out of the area effortless. Meanwhile, the Pilgrim’s Quarter regeneration promises long-term growth, transforming the neighbourhood into a thriving business, leisure and residential hub. In short, this property stands at the core of a rapidly evolving quarter that is becoming not just a workplace for thousands but a landmark destination in its own right—an exceptional opportunity for those seeking a prominent, future-focused address in Newcastle.
Description
The property comprises a prominent corner building arranged over the first, second, and third floors, with additional loft accommodation accessed directly from Pilgrim Street. In 2019, conditional planning permission was granted for the creation of three residential apartments: two one-bedroom units and one three-bedroom unit.
The accommodation has been stripped back to the brickwork, providing a blank canvas for a purchaser to undertake a bespoke refurbishment. Generous natural light throughout creates a bright and airy internal environment. The building is Grade II listed and constructed in sandstone, with the ground floor benefitting from return frontages to both Pilgrim Street and Market Street.
While planning consent is currently in place for residential conversion, the upper parts are suitable for a range of alternative uses, subject to obtaining the necessary consents. The ground floor and basement have been sold off on a 200-year lease dated 8 June 2018.
Planning
Listed Building Application: Internal and external alterations to create 3no. residential apartments to include installation of secondary glazing and rooflights, new roof vent, install new timber doors, partition walls and part mezzanine to first floor level, installation of internal extraction duct, refurbishment of internal walls to replace/repair plasterwork and damp proofing and widening of ground floor entrance as amended by plans submitted 19 June 2019. App Ref: 2019/0255/01/LBC App Ref: 2019/0254/01/DET Decision Issued Date: 21-06-2019 (Decision: Grant Conditionally)
Floor Area
First floor 32.12 sq. m. (345.73 sq. ft.) Office/WC
Second floor 32.01 sq. m. (344.55 sq. ft.) Office/WC
Third floor 30.34 sq. m. (326.57 sq. ft.) Office
Loft 18.75 sq. m. (201.82 sq. ft.) Store/WC
Total 113.22 sq. m. (1,218.68 sq. ft.)
Tenure
Freehold
Listed Building
Grade II (List Entry Number: 1325961)
EPC Ratings
F
Price
£225,000
Viewing Arrangements
Strictly by appointment through this office.
Brochures
Property BrochureFull DetailsEnergy Performance Certificates
Energy Performance Certificate34 Pilgrim Street, Newcastle Upon Tyne
NEAREST STATIONS
Distances are straight line measurements from the centre of the postcode- Manors Station0.3 miles
- Newcastle Central Station0.4 miles
- St James Station0.4 miles
About Rook Matthews Sayer, Newcastle Upon Tyne - Commercial Properties
Newcastle House Albany Court, Newcastle Business Park, Newcastle Upon Tyne, NE4 7YB



Notes
Disclaimer - Property reference 12760097. The information displayed about this property comprises a property advertisement. Rightmove.co.uk makes no warranty as to the accuracy or completeness of the advertisement or any linked or associated information, and Rightmove has no control over the content. This property advertisement does not constitute property particulars. The information is provided and maintained by Rook Matthews Sayer, Newcastle Upon Tyne - Commercial Properties. Please contact the selling agent or developer directly to obtain any information which may be available under the terms of The Energy Performance of Buildings (Certificates and Inspections) (England and Wales) Regulations 2007 or the Home Report if in relation to a residential property in Scotland.
Map data ©OpenStreetMap contributors.




