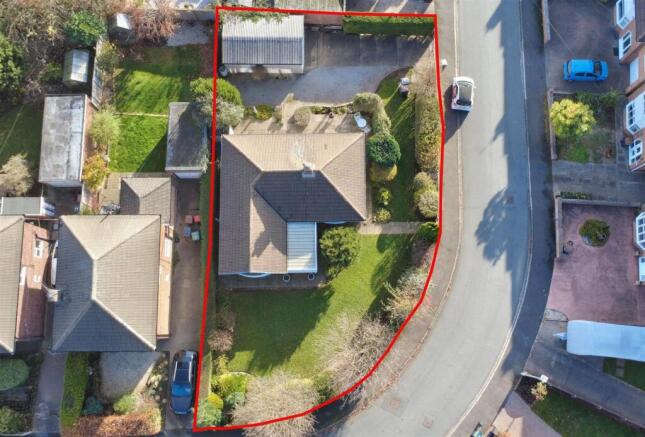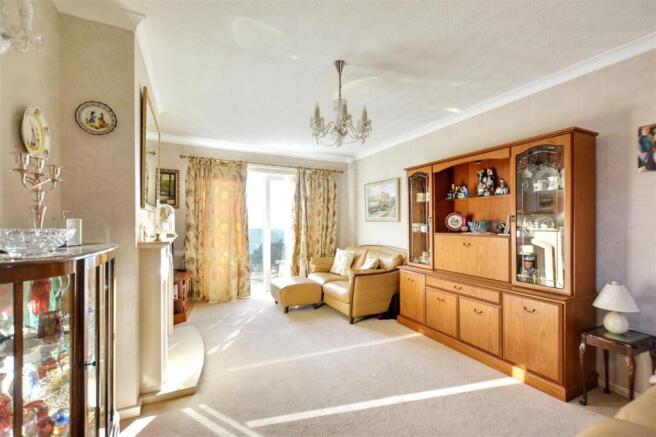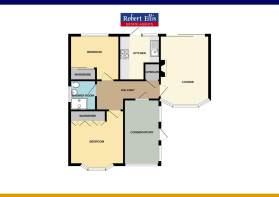
Whitburn Road, Toton, Nottingham

- PROPERTY TYPE
Detached Bungalow
- BEDROOMS
2
- BATHROOMS
1
- SIZE
Ask agent
- TENUREDescribes how you own a property. There are different types of tenure - freehold, leasehold, and commonhold.Read more about tenure in our glossary page.
Freehold
Key features
- CORNER POSITION TWO BEDROOM DETACHED BUNGALOW
- SOLD WITH THE BENEFIT OF NO UPWARD CHAIN
- FAVOURED TOP OF THE HILL LOCATION
- GAS CENTRAL HEATING
- DOUBLE GLAZING
- OFF-STREET PARKING TO THE REAR
- DETACHED DOUBLE GARAGE WITH ELECTRIC DOOR, POWER & LIGHTING
- LIVING ROOM & SEPARATE CONSERVATORY/DINING ROOM
- SOME MODERNISATION REQUIRED
- EASY ACCESS TO A52, M1 & TRAM SERVICES
Description
ROBERT ELLIS ARE PLEASED TO BRING TO THE MARKET WITH THE ADDED BENEFIT OF BEING SOLD WITH NO UPWARD CHAIN THIS TWO BEDROOM DETACHED BUNGALOW SITUATED ON A GENEROUS OVERALL CORNER PLOT WITH GARDENS TO THE FRONT, SIDE AND REAR, WITH THE REAR ALSO INCORPORATING A GATED DRIVEWAY LEADING TO A DETACHED DOUBLE GARAGE.
The accommodation is arranged on one level and comprises front facing brick conservatory (currently used as a dining room), inner hallway, two double bedrooms, shower room, kitchen and living room.
The property also benefits from gas fired central heating and double glazing, and is positioned in this favourable location within close proximity of the A52, M1 motorway and tram services.
There is also easy access to a vast array of nearby national and independent retailers in the nearby towns of Stapleford and Long Eaton. If required, there is also good access to excellent nearby schooling for all ages such as Banks Road and George Spencer.
We believe the property will be ideal for those looking to downsize to a single level property yet remain active in the outdoor areas being able to manage a corner plot.
We highly recommend an internal viewing.
Brick Conservatory/Dining Room - 4.02 x 2.28 (13'2" x 7'5") - Brick and double glazed construction, uPVC panel and double glazed entrance door from the front garden, tiled flooring, radiator, wall light points, power sockets, sloping polycarbonate roof and fitted blinds throughout. Further panel and glazed internal door then leads through to the inner hallway.
Inner Hall - 3.95 x 2.13 reducing to 1.70 (12'11" x 6'11" reduc - Panel and glazed internal door from the conservatory with windows to either side of the door, coving, loft access point via pull-down loft ladders to a partially boarded, lit and insulated loft space. Radiator, telephone point, airing cupboard housing the hot water cylinder with shelving space above. Doors to all internal rooms. Electric and gas meter cupboard.
Living Room - 6.00 x 3.40 (19'8" x 11'1") - Double glazed bow window to the front, sliding double glazed patio doors making the most of the views beyond leading out to the rear patio, central chimney breast incorporating a marble display fireplace with matching inset and hearth housing a focal point coal effect gas fire (not operational). Coving, wall light points, radiator, media points.
Kitchen - 3.45 x 2.71 (11'3" x 8'10") - The kitchen comprises a matching range of fitted base and wall storage cupboards and drawers, with roll top work surfaces incorporating single sink and draining board with central swan-neck mixer tap. Tiled splashbacks, in-built double oven, space and plumbing for dishwasher and washing machine, wall mounted "Ideal" gas fired boiler, radiator, uPVC panel and double glazed exit door to the rear, double glazed window to the side of the door.
Bedroom One - 3.64 x 3.56 (11'11" x 11'8") - Double glazed bow window to the front, radiator, wall light points, bedroom furniture includes a set of wardrobes, matching bedside cabinets and drawers (included in the sales).
Bedroom Two - 3.28 x 3.04 (10'9" x 9'11") - Double glazed window to the rear, radiator, mirror fronted wardrobe.
Shower Room - 2.08 x 1.88 (6'9" x 6'2") - Relatively modern three piece suite comprising walk-in double size shower cubicle with glass screen and half folding door with electric shower and fitted seat, wash hand basin with mixer tap and storage cabinets beneath, hidden cistern push flush WC. Double glazed window to the side, tiling to the walls, useful bathroom storage cabinet, extractor fan, chrome ladder towel radiator.
Outside - The property sits on a generous overall corner plot with gardens to the front, side and rear. The front of the property is predominantly lawned enclosed by archway shaped dwarf timber fence panels set within concrete posts and gravel boards with planted flowerbeds and borders housing a wide variety of specimen bushes, shrubs, trees and plants. There is a raised rockery bed and pathways provides access all the way around the property to the front entrance door, as well as down the side to the rear. The side garden is predominantly lawned with planted rockery and flowerbeds housing a further variety of bushes, shrubs and plants, also enclosed by an archway shaped dwarf fence set within concrete posts and gravel boards to match the front boundary. From the side, there is a gated pedestrian access and pathway which also leads to the front and rear entrance doors.
To The Rear - The rear garden mainly consists of a raised paved patio area (ideal for entertaining) making the most of the morning sun and the far reaching views beyond, planted raised flowerbeds and borders housing a variety of bushes and shrubbery with a stepped access to the rear door and a useful brick outbuilding (ideal for storage). Patio with access to the rear driveway which has double pedestrian gates providing access from the roadside and a dropped kerb then provides off-street parking for several vehicles, as well as space for a potential motorhome. This leads to the detached double garage.
Detached Double Garage - 6.05 x 3.92 (19'10" x 12'10") - Electrically operated remote control up and over front garage door, personal access door and window to the side, pitched roof and benefits from power and lighting points.
Directions - Proceed from our Stapleford Office on Derby Road to the Roach traffic lights and turn right onto Toton Lane. Proceed to Bardills roundabout, crossing straight over and passing the entrance to the tram terminus on the left hand side. Take the first right onto Cleve Avenue before taking a right at the end of the road and immediate left onto Whitburn Road. Follow the bend in the road to the left and the property can be found on the corner, identified by our For Sale boards.
A TWO BEDROOM DETACHED BUNGALOW OFFERED FOR SALE WITH NO UPWARD CHAIN POSITIONED ON A GENEROUS OVERALL CORNER PLOT.
- COUNCIL TAXA payment made to your local authority in order to pay for local services like schools, libraries, and refuse collection. The amount you pay depends on the value of the property.Read more about council Tax in our glossary page.
- Band: C
- PARKINGDetails of how and where vehicles can be parked, and any associated costs.Read more about parking in our glossary page.
- Yes
- GARDENA property has access to an outdoor space, which could be private or shared.
- Yes
- ACCESSIBILITYHow a property has been adapted to meet the needs of vulnerable or disabled individuals.Read more about accessibility in our glossary page.
- Ask agent
Whitburn Road, Toton, Nottingham
Add an important place to see how long it'd take to get there from our property listings.
__mins driving to your place
Get an instant, personalised result:
- Show sellers you’re serious
- Secure viewings faster with agents
- No impact on your credit score
Your mortgage
Notes
Staying secure when looking for property
Ensure you're up to date with our latest advice on how to avoid fraud or scams when looking for property online.
Visit our security centre to find out moreDisclaimer - Property reference 34325694. The information displayed about this property comprises a property advertisement. Rightmove.co.uk makes no warranty as to the accuracy or completeness of the advertisement or any linked or associated information, and Rightmove has no control over the content. This property advertisement does not constitute property particulars. The information is provided and maintained by Robert Ellis, Stapleford. Please contact the selling agent or developer directly to obtain any information which may be available under the terms of The Energy Performance of Buildings (Certificates and Inspections) (England and Wales) Regulations 2007 or the Home Report if in relation to a residential property in Scotland.
*This is the average speed from the provider with the fastest broadband package available at this postcode. The average speed displayed is based on the download speeds of at least 50% of customers at peak time (8pm to 10pm). Fibre/cable services at the postcode are subject to availability and may differ between properties within a postcode. Speeds can be affected by a range of technical and environmental factors. The speed at the property may be lower than that listed above. You can check the estimated speed and confirm availability to a property prior to purchasing on the broadband provider's website. Providers may increase charges. The information is provided and maintained by Decision Technologies Limited. **This is indicative only and based on a 2-person household with multiple devices and simultaneous usage. Broadband performance is affected by multiple factors including number of occupants and devices, simultaneous usage, router range etc. For more information speak to your broadband provider.
Map data ©OpenStreetMap contributors.








