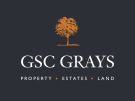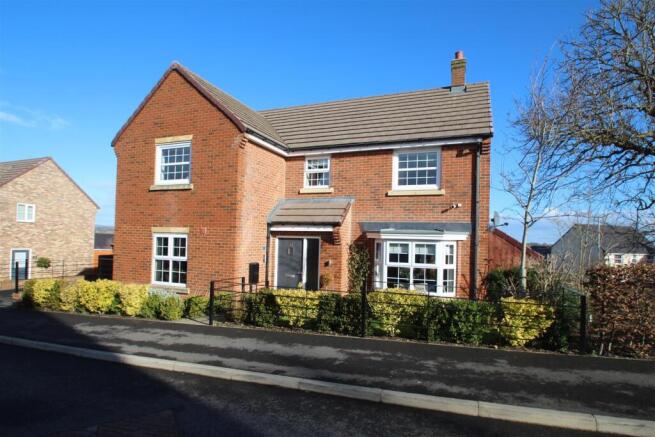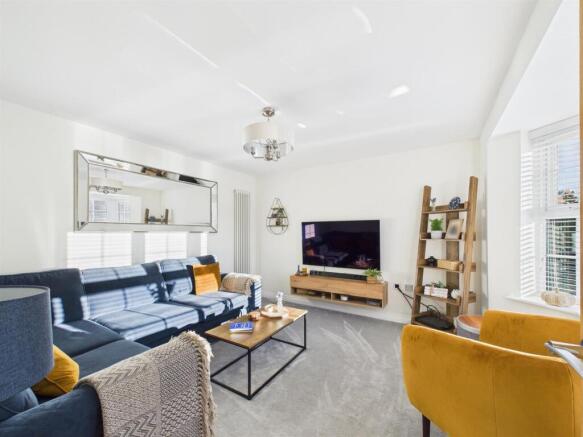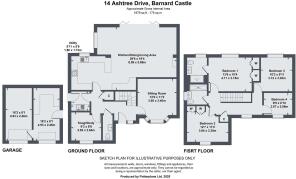14 Ashtree Drive, Barnard Castle

- PROPERTY TYPE
House
- BEDROOMS
4
- BATHROOMS
2
- SIZE
Ask agent
- TENUREDescribes how you own a property. There are different types of tenure - freehold, leasehold, and commonhold.Read more about tenure in our glossary page.
Freehold
Key features
- Stunning modern detached family home
- Four bedrooms
- Recently refurbished
- Enclosed garden
- Double garage
- Driveway and parking
Description
Situation & Amenities - Bishop Auckland 15 miles, Darlington 16 miles, Durham 25 miles, Newcastle upon Tyne 42 miles, A1(M) 15 miles. Please note all distances are approximate. Situated in the historic market town of Barnard Castle, this property provides easy access to the amenities within the town and its surrounding area. Darlington and Bishop Auckland are both within close proximity, while the cities of Newcastle, Durham, York and Leeds also easily accessible. There are main line train stations at Darlington and Durham, with International Airports to be found at Newcastle and Leeds/Bradford. The property lies within easy reach of the A66 and A1(M) bringing many areas within commuting distance.
The Property - Upon entering, you are greeted by two spacious reception rooms, providing ample space for relaxation and entertaining. The heart of the home is undoubtedly the beautiful open plan kitchen, dining, and living area with bi-folding doors to rear garden, which creates a warm and inviting atmosphere for family gatherings and social occasions. This area is bathed in natural light, enhancing the sense of space and connection to the outdoors. The property features four well-proportioned bedrooms, ensuring that there is plenty of room for family members or guests.
One of the standout features of this home is the stunning views to the rear, offering a picturesque backdrop. Additionally, the ample parking, along with garaging, provides convenience and ease for families with multiple cars.
Accommodation -
Ground Floor - With entrance door to entrance hall, having staircase to first floor and doors to sitting room, cloakroom/WC, snug/study, utility room, kitchen/dining/living room and useful understairs storage cupboard. The sitting room boasts a bay window to the front elevation and wall mounted contemporary radiator. The cloak room comprises a low level WC and pedestal wash hand basin. The snug/study has a window to front elevation and contemporary decor. The utility room comprises matching range of high gloss units at both eye and base level, space and plumbing for washing machine and door to side elevation. The heart of the home is a superb open plan kitchen/dining/living room with bi-folding doors to rear garden. The kitchen includes a matching range of wall and base units incorporating a sink unit, induction Zanussi hob, Neff oven, dishwasher and space for an American style fridge/freezer. The room also boasts a cast iron multi-fuel stove.
First Floor - With galleried landing and built-in storage cupboard. The master bedroom has fitted wardrobes and en-suite shower room. There are three further bedrooms on the first floor and house bathroom comprising a large walk-in shower, pedestal wash hand basin and low level WC.
Externally - To the front of the property there is a garden mainly laid to lawn with wrought iron boundaries and mature shrubs and plantings. A stone paved pathway leads to the front with external lights. To the side of the property there is substantial driveway which allows for parking for up to four vehicles leading to a double garage. A timber gate provides access to the rear gardens and paved patio leads to a side access door with external lighting. The rear garden has been landscaped with wall and fenced boundaries. There are stone paved and decked seating areas, a pergola, water tap, external power supply for lighting and space for a hot tub. The main garden is laid to lawn with flowered borders, housing a variety of mature shrubs and plantings.
Double Garage - Currently separated into two areas. One is currently used a home office/gym with light and power. The other garage is used as a workshop area with light and power also.
Tenure - The property is believed to be offered freehold with vacant possession on completion.
Local Authority And Council Tax - Durham County Council Tel: .
For Council Tax purposes the property is banded E.
Particulars - Particulars written in November 2025.
Photographs taken in November 2025.
Conditions Of Sale – Anti-Money Laundering - Should a purchaser(s) have an offer accepted on a property marketed by GSC Grays they will need to undertake an identification check. This is done to meet our obligation under Anti Money Laundering Regulations (AML) and is a legal requirement. We use a specialist third party service to verify your identity. The cost of these checks is £37.50 plus VAT (£45.00 inc VAT) per buyer, which is paid in advance, when an offer is agreed and prior to a sales memorandum being issued. This charge is non-refundable.
Services And Other Information - Mains electricity, gas and drainage, and water are connected. Gas fired central heating.
Agents Note - The property is sold subject to a service charge to maintain green areas on the estate. For further information contact GSC Grays.
Brochures
14 Ashtree Drive, Barnard Castle- COUNCIL TAXA payment made to your local authority in order to pay for local services like schools, libraries, and refuse collection. The amount you pay depends on the value of the property.Read more about council Tax in our glossary page.
- Band: E
- PARKINGDetails of how and where vehicles can be parked, and any associated costs.Read more about parking in our glossary page.
- Yes
- GARDENA property has access to an outdoor space, which could be private or shared.
- Yes
- ACCESSIBILITYHow a property has been adapted to meet the needs of vulnerable or disabled individuals.Read more about accessibility in our glossary page.
- Ask agent
14 Ashtree Drive, Barnard Castle
Add an important place to see how long it'd take to get there from our property listings.
__mins driving to your place
Get an instant, personalised result:
- Show sellers you’re serious
- Secure viewings faster with agents
- No impact on your credit score
Your mortgage
Notes
Staying secure when looking for property
Ensure you're up to date with our latest advice on how to avoid fraud or scams when looking for property online.
Visit our security centre to find out moreDisclaimer - Property reference 34325814. The information displayed about this property comprises a property advertisement. Rightmove.co.uk makes no warranty as to the accuracy or completeness of the advertisement or any linked or associated information, and Rightmove has no control over the content. This property advertisement does not constitute property particulars. The information is provided and maintained by GSC Grays, Barnard Castle. Please contact the selling agent or developer directly to obtain any information which may be available under the terms of The Energy Performance of Buildings (Certificates and Inspections) (England and Wales) Regulations 2007 or the Home Report if in relation to a residential property in Scotland.
*This is the average speed from the provider with the fastest broadband package available at this postcode. The average speed displayed is based on the download speeds of at least 50% of customers at peak time (8pm to 10pm). Fibre/cable services at the postcode are subject to availability and may differ between properties within a postcode. Speeds can be affected by a range of technical and environmental factors. The speed at the property may be lower than that listed above. You can check the estimated speed and confirm availability to a property prior to purchasing on the broadband provider's website. Providers may increase charges. The information is provided and maintained by Decision Technologies Limited. **This is indicative only and based on a 2-person household with multiple devices and simultaneous usage. Broadband performance is affected by multiple factors including number of occupants and devices, simultaneous usage, router range etc. For more information speak to your broadband provider.
Map data ©OpenStreetMap contributors.






