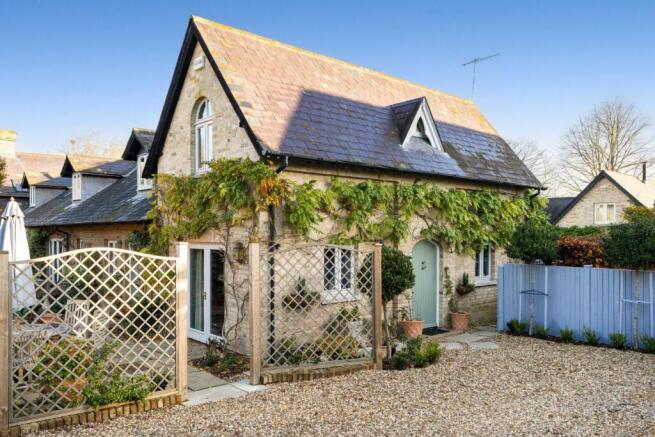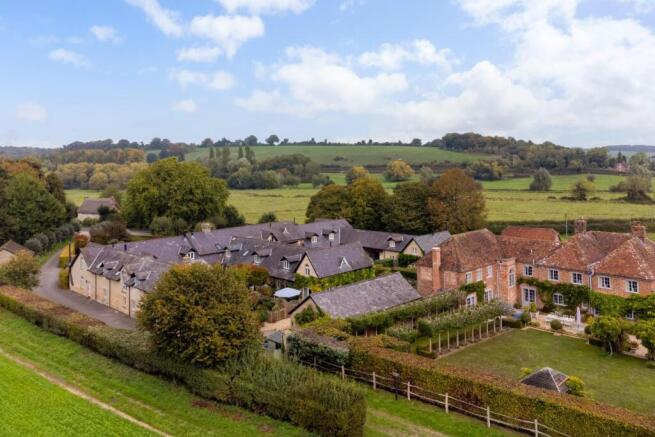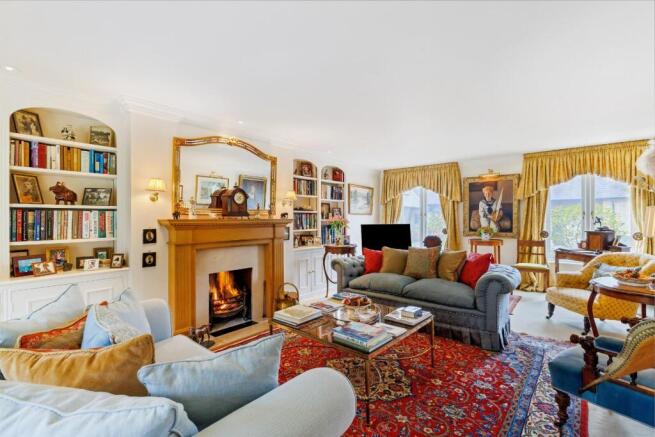Stratford Sub Castle, Salisbury

- PROPERTY TYPE
Barn Conversion
- BEDROOMS
4
- BATHROOMS
2
- SIZE
2,443 sq ft
227 sq m
- TENUREDescribes how you own a property. There are different types of tenure - freehold, leasehold, and commonhold.Read more about tenure in our glossary page.
Freehold
Key features
- Beautifully Presented Converted Barn
- Four Bedrooms
- Two Bathrooms
- Open Feature Fireplace
- Spacious Kitchen/Breakfast room
- Enclosed Gardens
- Semi-rural Position
- Carport/Garage/Ample Parking
- Shared Enclosed Private Driveway
- Convenient Location
Description
The Property
Built by Templeton Walker, an established local firm renowned for crafting luxury homes, these period buildings showcase exceptional quality and attention to detail. The Old Dairy enjoys views over a delightful enclosed garden, beautifully planted with mature shrubs and seasonal flowers to create a private and tranquil retreat, perfect for relaxation or outdoor entertaining.
Upon entering, a spacious entrance hall sets the tone for the homes understated elegance. The sitting room features a welcoming open fireplace and bespoke handmade bookcases, creating an inviting setting for any occasion. French doors open directly onto the garden, while windows provide charming views of the courtyard and neighbouring properties. A cloakroom is conveniently located off the hallway and double doors lead into a generous dining room, an ideal space for both formal gatherings and family occasions.
The hallway continues through to a bright and airy kitchen/breakfast room, off which is a spacious utility room with door to the rear patio, a perfect space to enjoy morning coffee. The kitchen is designed in a classic style with cream shaker base and wall units, solid wooden worktops, and quarry-tiled floor. An oil -fired Alpha range cooker and double Belfast sink complete the traditional aesthetic, while the adjoining breakfast area accommodates a large dining table and comfortable seating, offering a perfect spot to enjoy garden views through the French Doors. From the kitchen, a private enclosed courtyard with climbing roses and colourful borders provides a peaceful space to enjoy the morning sunshine.
Upstairs
The first floor of this stunning home continues to impress, featuring a spacious open landing which offers a great space for a study area or cosy seating spot, perfect for relaxing or working from home. The principal bedroom is bright and generously proportioned, with plenty of space, fitted wardrobe and door leading to a stylish ensuite. The ensuite includes a double walk-in shower, traditional suite and Velux window, filling the room with natural light.
Off the landing you will find a large beautifully presented family bathroom with both a separate single shower and bath, finished with traditional fittings that complement the style of the home. There are two further decorated bedrooms, each with fitted wardrobes. The fourth bedroom, currently set up as a study, features bespoke handcrafted wall cabinet and desk area, enjoying wonderful views across to Old Sarum. This versatile study/bedroom can easily be used as a fourth bedroom if needed with double fitted wardrobes providing plenty of storage.
Overall, this delightful home combines thoughtful design with comfort and character throughout. With it’s flexible living spaces, stylish finishes and lovely views, is the perfect property for those looking for a home that is both elegant and welcoming.
Outside
Upon entering the development one is immediately greeted by beautifully landscaped grounds, meticulously maintained and presented in immaculate order. The shared driveway held in conjunction with the neighbouring properties, extends to the rear of the buildings where a footpath offers a delightful walk into Salisbury across open fields. Double gates then open onto a shared shingle driveway, where there is ample parking provision, complemented by a substantial wooden greenhouse, a single garage offering generous storage accommodation and carport providing covered parking for one vehicle. A fence discreetly separates the parking area from the garden, creating a sense of privacy and seclusion. The garden itself is attractively arranged, with a well tended lawn and neatly laid patio, the perfect setting for outdoor entertaining . The flower borders have been lovingly curated by the current owners, showcasing an ever changing display of seasonal flowers, shrubs and climbing roses, while elegant pots add further colour and charm to the patio area.
Location
Stratford-sub-Castle is a highly desirable residential area situated on the northern edge of Salisbury, The area combines rural charm with excellent accessibility, offering picturesque views and scenic walks through open fields and along the River Avon, including access to the beautiful Woodford Valley. The city centre of Salisbury is within easy reach, providing a wide range of shops, restaurants, cultural attractions and the mainline railway station with direct services to London Waterloo. Stratford-Sub-Castle also benefits from a strong village community and the well regarded St Lawrence Primary school, a 13th Century parish church and regular bus services make this an ideal location for those seeking a peaceful yet convenient location, in one of Wiltshire's most attractive settings.
Brochures
The Old Dairy Brochure.pdf- COUNCIL TAXA payment made to your local authority in order to pay for local services like schools, libraries, and refuse collection. The amount you pay depends on the value of the property.Read more about council Tax in our glossary page.
- Band: F
- LISTED PROPERTYA property designated as being of architectural or historical interest, with additional obligations imposed upon the owner.Read more about listed properties in our glossary page.
- Listed
- PARKINGDetails of how and where vehicles can be parked, and any associated costs.Read more about parking in our glossary page.
- Yes
- GARDENA property has access to an outdoor space, which could be private or shared.
- Yes
- ACCESSIBILITYHow a property has been adapted to meet the needs of vulnerable or disabled individuals.Read more about accessibility in our glossary page.
- Ask agent
Stratford Sub Castle, Salisbury
Add an important place to see how long it'd take to get there from our property listings.
__mins driving to your place
Get an instant, personalised result:
- Show sellers you’re serious
- Secure viewings faster with agents
- No impact on your credit score
Your mortgage
Notes
Staying secure when looking for property
Ensure you're up to date with our latest advice on how to avoid fraud or scams when looking for property online.
Visit our security centre to find out moreDisclaimer - Property reference 34325830. The information displayed about this property comprises a property advertisement. Rightmove.co.uk makes no warranty as to the accuracy or completeness of the advertisement or any linked or associated information, and Rightmove has no control over the content. This property advertisement does not constitute property particulars. The information is provided and maintained by Myddelton & Major, Salisbury. Please contact the selling agent or developer directly to obtain any information which may be available under the terms of The Energy Performance of Buildings (Certificates and Inspections) (England and Wales) Regulations 2007 or the Home Report if in relation to a residential property in Scotland.
*This is the average speed from the provider with the fastest broadband package available at this postcode. The average speed displayed is based on the download speeds of at least 50% of customers at peak time (8pm to 10pm). Fibre/cable services at the postcode are subject to availability and may differ between properties within a postcode. Speeds can be affected by a range of technical and environmental factors. The speed at the property may be lower than that listed above. You can check the estimated speed and confirm availability to a property prior to purchasing on the broadband provider's website. Providers may increase charges. The information is provided and maintained by Decision Technologies Limited. **This is indicative only and based on a 2-person household with multiple devices and simultaneous usage. Broadband performance is affected by multiple factors including number of occupants and devices, simultaneous usage, router range etc. For more information speak to your broadband provider.
Map data ©OpenStreetMap contributors.







