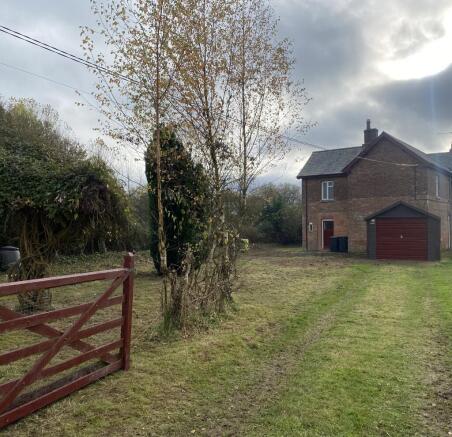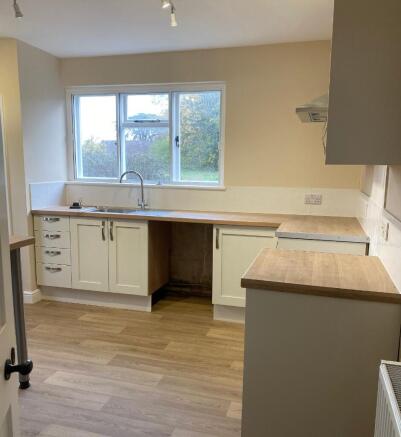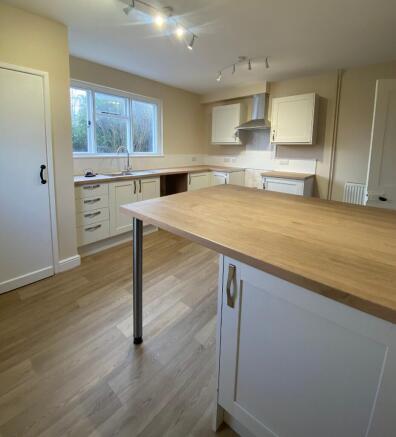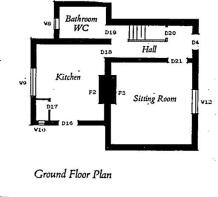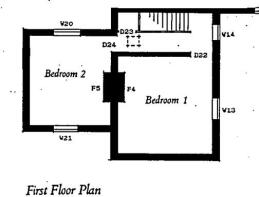2 Dairy Cottages, West Street, DT11

Letting details
- Let available date:
- Ask agent
- Deposit:
- Ask agentA deposit provides security for a landlord against damage, or unpaid rent by a tenant.Read more about deposit in our glossary page.
- Min. Tenancy:
- Ask agent How long the landlord offers to let the property for.Read more about tenancy length in our glossary page.
- Let type:
- Long term
- Furnish type:
- Unfurnished
- Council Tax:
- Ask agent
- PROPERTY TYPE
Semi-Detached
- BEDROOMS
2
- SIZE
Ask agent
Key features
- A two-bedroom semi-detached cottage situated close to the River Stour
- A large garden with potential
- Driveway and off-road parking at the side/front of the property
- Rural views
- Recently refurbished including a new kitchen and bathroom
Description
A two-bedroom semi-detached cottage situated close to the River Stour with a garden, garage, off-road parking and rural views.
The property has recently been refurbished and is set in a secluded location just outside the sought after village of Shapwick on the National Trust's Kingston Lacy Estate.
Anticipated availability - December 2025
£1,400 per calendar month.
For further information, or to apply to view the property, please see attached brochure for contact details and floor plans.
The Property
Ground Floor
Side/Front Door
Leading straight into the hallway.
Sitting Room
Newly carpeted room with wood burner, anticipated to be in working order early 2026.
Under stair cupboard
A useful area for storage with electric socket.
Front/Side Door
Leading straight into the kitchen.
Kitchen
Newly installed cream base and wall units as well as island and new wood effect vinyl flooring. No white goods supplied. There is space for an electric cooker, fridge freezer and washing machine. Cupboard with LPG combi boiler.
Bathroom
Bathroom with new white three-piece suite, electric shower over the bath with new aqua board walls. Newly installed wood effect vinyl flooring.
First Floor
Bedroom 1
Double bedroom with new carpet and feature fireplace.
Landing cupboard
Another useful storage cupboard housing a radiator.
Bedroom 2
Double aspect bedroom with new carpet with beautiful views overlooking the River Stour and farmland.
Secondary glazing
The property benefits from secondary glazing.
Outside
Parking: Driveway and off-road parking available at the property.
Garage: The property benefits from a large garage.
Garden: A large garden with lots of potential. The garden is partly laid to lawn with a patio by the front/side door leading into the kitchen.
Outgoings and Services
The property benefits from radiators fitted throughout run off the LPG boiler, along with mains water, a septic tank and mains electric. Tenants are to provide their own white goods. TV and internet connection must be organised by the tenant. The tenant is to pay Council Tax and all other outgoings relating to the property.
The Tenancy
Term: The property is available to let under an Assured Shorthold Tenancy for an initial term of 6 months.
Rent: £1,400 per calendar month in advance by Direct Debit with the first payment being made on the commencement of the tenancy.
Deposit: No deposit is required.
Rent reviews: The National Trust usually carries out rent reviews property every two years.
Insurance: The National Trust will be responsible for insuring the building. The Tenant will be responsible for insuring the contents.
Repairing Responsibilities (Summary): The Trust will be responsible for repairs to the structure, exterior of the building, installations for the supply of services, external decoration and sweeping of chimneys and flues. The Tenant will be responsible for the interior, maintenance of garden, fences and drives and for ensuring that the septic tank is emptied as necessary.
Sub Letting: The property shall be occupied as a single private residence only. There will be no right to assign, sub-let or part with possession for the whole or any part of the premises.
Pets: Will be considered at application. Tenants must seek the landlord's permission for any animals or birds to be kept at the property.
EPC: E Rating.
Note:
**NB: These particulars are issued for guidance purposes only. They are prepared and issued in good faith and are intended to give a fair summary of the property.
Any description or information given should not be relied upon as a statement or representation of fact.
Prospective applicants must satisfy themselves by inspection as to these and other relevant details.
Photographs show only certain parts of the property at the time they were taken. Any areas, measurements or distances given are only approximate.
The floor plans are for indicative purposes only.
The National Trust reserves the right of not having to accept any offer received for this property.**
Brochures
Brochure- COUNCIL TAXA payment made to your local authority in order to pay for local services like schools, libraries, and refuse collection. The amount you pay depends on the value of the property.Read more about council Tax in our glossary page.
- Ask agent
- PARKINGDetails of how and where vehicles can be parked, and any associated costs.Read more about parking in our glossary page.
- Garage,Driveway,Off street
- GARDENA property has access to an outdoor space, which could be private or shared.
- Front garden
- ACCESSIBILITYHow a property has been adapted to meet the needs of vulnerable or disabled individuals.Read more about accessibility in our glossary page.
- Ask agent
2 Dairy Cottages, West Street, DT11
Add an important place to see how long it'd take to get there from our property listings.
__mins driving to your place
Notes
Staying secure when looking for property
Ensure you're up to date with our latest advice on how to avoid fraud or scams when looking for property online.
Visit our security centre to find out moreDisclaimer - Property reference 2DCKL. The information displayed about this property comprises a property advertisement. Rightmove.co.uk makes no warranty as to the accuracy or completeness of the advertisement or any linked or associated information, and Rightmove has no control over the content. This property advertisement does not constitute property particulars. The information is provided and maintained by The National Trust, Swindon. Please contact the selling agent or developer directly to obtain any information which may be available under the terms of The Energy Performance of Buildings (Certificates and Inspections) (England and Wales) Regulations 2007 or the Home Report if in relation to a residential property in Scotland.
*This is the average speed from the provider with the fastest broadband package available at this postcode. The average speed displayed is based on the download speeds of at least 50% of customers at peak time (8pm to 10pm). Fibre/cable services at the postcode are subject to availability and may differ between properties within a postcode. Speeds can be affected by a range of technical and environmental factors. The speed at the property may be lower than that listed above. You can check the estimated speed and confirm availability to a property prior to purchasing on the broadband provider's website. Providers may increase charges. The information is provided and maintained by Decision Technologies Limited. **This is indicative only and based on a 2-person household with multiple devices and simultaneous usage. Broadband performance is affected by multiple factors including number of occupants and devices, simultaneous usage, router range etc. For more information speak to your broadband provider.
Map data ©OpenStreetMap contributors.
