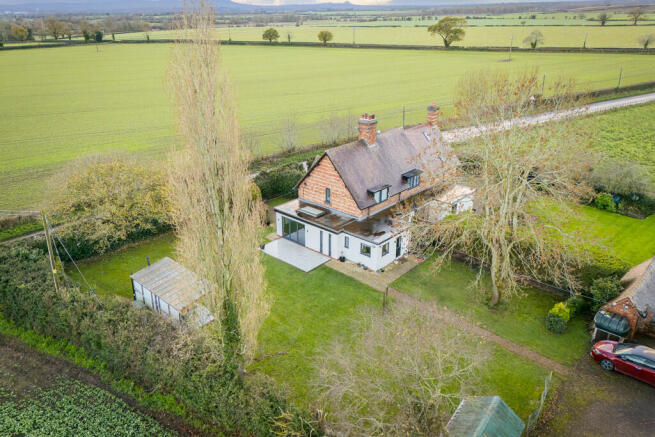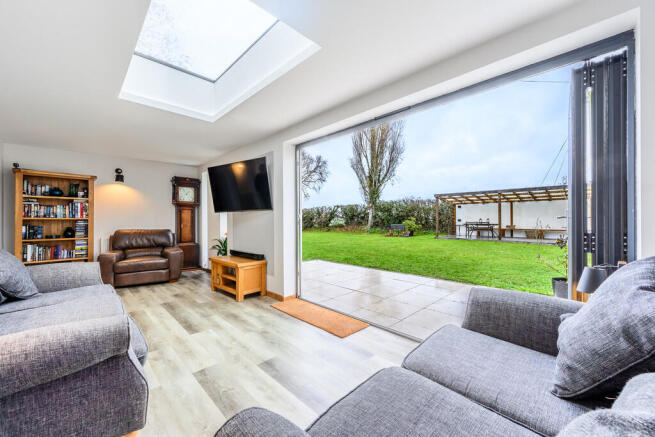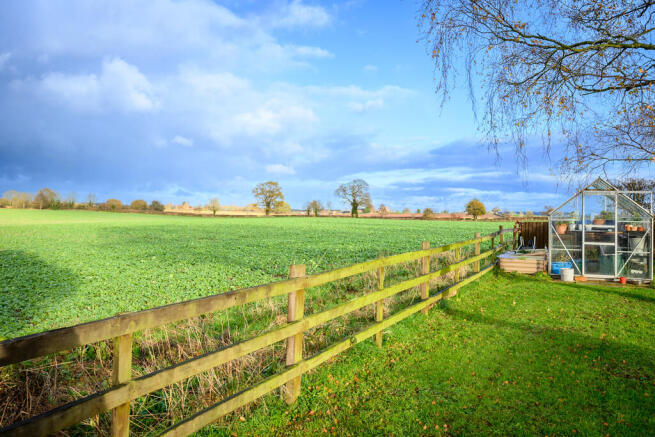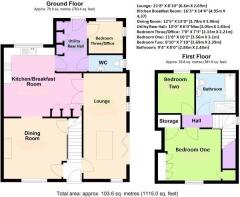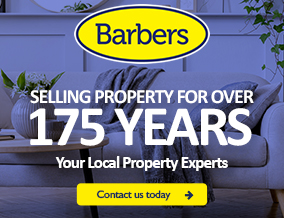
3 bedroom cottage for sale
Tibberton, Newport

- PROPERTY TYPE
Cottage
- BEDROOMS
3
- BATHROOMS
2
- SIZE
Ask agent
- TENUREDescribes how you own a property. There are different types of tenure - freehold, leasehold, and commonhold.Read more about tenure in our glossary page.
Freehold
Key features
- A Modernised and Extended, Semi-Detached Duke of Sutherland Cottage
- Two Upstairs Bedrooms
- Set in a Generous Plot with Ample Parking
- Kitchen Breakfast Room, Utility Rear Hall
- Lounge Extension with Bi-Folding Doors
- Dining Room, Bedroom Three/Office
- Timber Sheds, Former Pigsty and Greenhouse
- Lovely Gardens, Gazebo with Power and Log Burning Stove
- PVC Double Glazed Windows Throughout
- EPC Rating D, Council Tax Band B
Description
The heart of the home is the stunning modern Kitchen, complemented by a spacious separate Dining Room full of character features. A light-filled Lounge Extension enjoys lovely views over the gardens. The ground floor also provides flexible accommodation with a Third Bedroom/Office, a Cloakroom/WC, and Rear Hallway/Utility Room.
Upstairs, there are Two cottage-style Bedrooms along with a very attractive and well-appointed Bathroom.
Outside, the property continues to impress: Extensive Lawns, a charming Gazebo with power and a log-burning stove, useful Timber Sheds, and convenient access to the B5062 for Newport.
LOCATION Tibberton is a rural village just over five miles from the market town of Newport, Shropshire. Tibberton has a Primary School, village shop, popular pub, All Saints Church and a Village Hall. Newport has a busy High Street with a good mix of shops, boutiques, cafes, pubs and a Victorian indoor market - and the property is within the catchment area of Newport's highly regarded High and Grammar Schools.
Shrewsbury and Telford offer a wider range of shops and facilities, and the A41 (6 miles) and opens the property up to wider commuter access to both Manchester and Birmingham.
ACCOMMODATION
Front door to:
ENTRANCE HALL With smoke and carbon monoxide alarm. Glazed panel door through to:
LOUNGE EXTENSION 21' 8" x 8' 10" (6.6m x 2.69m) With wood effect flooring, lantern skylight to ceiling, bi-folding doors onto patio and overlooking the garden, triple glazed windows, further tall windows and double French doors leading back to the:
KITCHEN BREAKFAST ROOM 16' 3" x 14' 4" (4.95m x 4.37m) With a range of modern, navy blue flat fronted units with quartz worktops over. Contemporary swan neck mixer tap, single drainer sink unit, integral dishwasher, Neff tilt and turn built in double oven, Neff induction hob, built in bin storage, water filter fitted to the property for all cold water taps, further range of larder storage cupboards and incorporating fridge freezer and wood effect flooring. Doorway through to:
DINING ROOM 12' 5" x 13' 0" (3.78m x 3.96m) With feature Victorian style fireplace with open fire, tiled inserts and cast iron surround on a slate hearth, built in book shelving, attractive alcove, under stairs storage with original door, wood effect flooring and radiator.
From the kitchen there is a Oak door through to:
UTILITY REAR HALL 10' 0" x 6' 0 Max" (3.05m x 1.83m) With a range of fitted cupboards incorporating oil fired central heating boiler with shelving above, plumbing for automatic washing machine with space over for tumble dryer and further shelving, further cloaks storage cupboard and smoke/carbon monoxide alarm.
W.C. CLOAKS With vanity wash hand basin with cupboards below, tiling to splash areas, low level W.C., half tiled walls, wood effect flooring, and radiator.
BEDROOM THREE/OFFICE 7' 0" x 7' 3" (2.13m x 2.21m) With windows on two sides and radiator,
FIRST FLOOR LANDING Stairs rise from the entrance hall - with handrail, radiator and loft access with loft ladder to boarded loft.
BEDROOM ONE 11' 8" x 10' 2" (3.56m x 3.1m) With wood effect flooring, built in pine wardrobes, feature ornamental fireplace, radiator, panelling to walls and door to built in wardrobe with lighting. Further walk-in store with hanging rail and further storage.
BEDROOM TWO 8' 10" x 7' 10" (2.69m x 2.39m) With corner feature fireplace with cast iron grate, radiator and window overlooking the rear gardens.
BATHROOM 9' 4" x 8' 0" (2.84m x 2.44m) With double width shower cubicle with sliding glazed doors and a mains shower unit, further panel bath with central mixer shower taps, wide vanity wash hand basin with drawers below, low level W.C., radiator, wood effect flooring.
NOTE All wood effect flooring is luxury vinyl tile except for the main bedroom.
EXTERNALLY To the front of the property there is a high hedge and wrought iron gate to a gravelled double width pathway and front lawn to the side where main lawned gardens are. There is a wooden framed outside Gazebo (6m X 3m) - with four double electric sockets and a wood burning stove and further Timber Store.
Rear lawned gardens and paved pathway, oil storage tank, brick built and tiled former Pig Sty, Greenhouse, excellent parking area, gated access and post and rail fence to the rear boundary.
We confirm there is a right of access to the left hand side of number 55 leading to the rear parking area.
TO VIEW THIS PROPERTY To view this property, please contact our Newport Office, 30 High Street, Newport, TF10 7AQ or call us on . Email:
DIRECTIONS From our office head north on High Street, go through one roundabout, continue onto Lower Bar then continue onto Chetwynd End then slight left onto Chetwynd Road/B5062. At the roundabout, take the 1st exit onto Edgmond Road/B5062 Continue to follow B5062 and the property will be located on the right hand side as identified by our For Sale Board.
SERVICES We are advised that the property has mains electricity, water and oil fired central heating. Drainage is via a Sewerage treatment plant which is shared with number 55 and the costs for the emptying and servicing are also shared. Barbers have not tested any apparatus, equipment, fittings etc or services to this property, so cannot confirm that they are in working order or fit for purpose. A buyer is recommended to obtain confirmation from their Surveyor or Solicitor. For broadband and mobile supply and coverage buyers are advised to visit the Ofcom mobile and broadband checker website.
LOCAL AUTHORITY Telford & Wrekin Council, Southwater One, Southwater Square, Southwater Way, Telford, TF3 4JG. Tel:
EPC RATING - D-57 The full energy performance certificate (EPC) is available for this property upon request.
PROPERTY INFORMATION We believe this information to be accurate, but it cannot be guaranteed. The fixtures, fittings, appliances and mains services have not been tested. If there is any point which is of particular importance please obtain professional confirmation. All measurements quoted are approximate. These particulars do not constitute a contract or part of a contract.
PLANNING PERMISSION Planning Approval was Granted For Additional Storey to Provide 2 Further Bedrooms & Additional Bathroom - Floorplan shows the approved extension. Planning ref TWC/2017/0342
AML REGULATIONS We are required by law to conduct anti-money laundering checks on all those buying a property. Whilst we retain responsibility for ensuring checks and any ongoing monitoring are carried out correctly, the initial checks are carried out on our behalf by Movebutler who will contact you once you have had an offer accepted on a property you wish to buy. The cost of these checks is £30 (incl. VAT) per buyer, which covers the cost of obtaining relevant data and any manual checks and monitoring which might be required. This fee will need to be paid by you in advance, ahead of us issuing a memorandum of sale, directly to Movebutler, and is non-refundable.
TENURE We are advised that the property is Freehold and this will be confirmed by the Vendors Solicitor during the Pre- Contract Enquiries. Vacant possession upon completion.
METHOD OF SALE For Sale by Private Treaty.
NE39163
Brochures
Property Brochure- COUNCIL TAXA payment made to your local authority in order to pay for local services like schools, libraries, and refuse collection. The amount you pay depends on the value of the property.Read more about council Tax in our glossary page.
- Band: B
- PARKINGDetails of how and where vehicles can be parked, and any associated costs.Read more about parking in our glossary page.
- Yes
- GARDENA property has access to an outdoor space, which could be private or shared.
- Yes
- ACCESSIBILITYHow a property has been adapted to meet the needs of vulnerable or disabled individuals.Read more about accessibility in our glossary page.
- Ask agent
Tibberton, Newport
Add an important place to see how long it'd take to get there from our property listings.
__mins driving to your place
Get an instant, personalised result:
- Show sellers you’re serious
- Secure viewings faster with agents
- No impact on your credit score
Your mortgage
Notes
Staying secure when looking for property
Ensure you're up to date with our latest advice on how to avoid fraud or scams when looking for property online.
Visit our security centre to find out moreDisclaimer - Property reference 101056074373. The information displayed about this property comprises a property advertisement. Rightmove.co.uk makes no warranty as to the accuracy or completeness of the advertisement or any linked or associated information, and Rightmove has no control over the content. This property advertisement does not constitute property particulars. The information is provided and maintained by Barbers, Newport. Please contact the selling agent or developer directly to obtain any information which may be available under the terms of The Energy Performance of Buildings (Certificates and Inspections) (England and Wales) Regulations 2007 or the Home Report if in relation to a residential property in Scotland.
*This is the average speed from the provider with the fastest broadband package available at this postcode. The average speed displayed is based on the download speeds of at least 50% of customers at peak time (8pm to 10pm). Fibre/cable services at the postcode are subject to availability and may differ between properties within a postcode. Speeds can be affected by a range of technical and environmental factors. The speed at the property may be lower than that listed above. You can check the estimated speed and confirm availability to a property prior to purchasing on the broadband provider's website. Providers may increase charges. The information is provided and maintained by Decision Technologies Limited. **This is indicative only and based on a 2-person household with multiple devices and simultaneous usage. Broadband performance is affected by multiple factors including number of occupants and devices, simultaneous usage, router range etc. For more information speak to your broadband provider.
Map data ©OpenStreetMap contributors.
