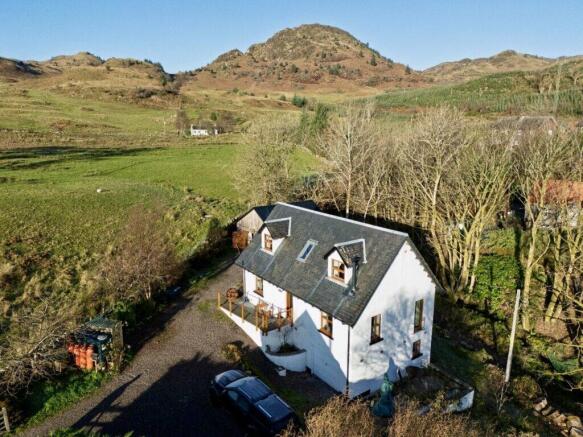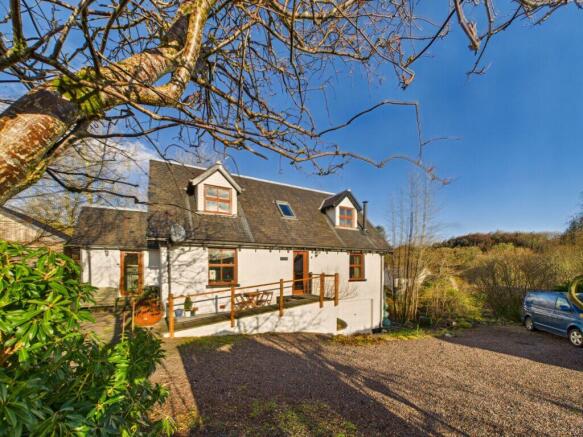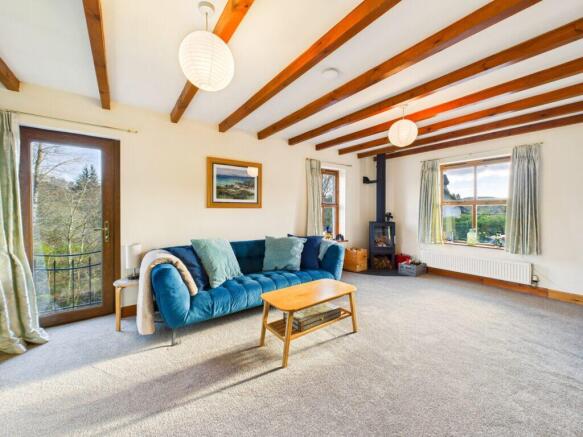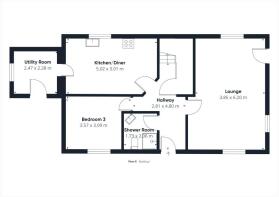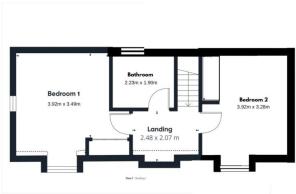Ardnaslighe, Ford, by Lochgilphead, Argyll

- PROPERTY TYPE
Detached
- BEDROOMS
3
- BATHROOMS
2
- SIZE
Ask agent
- TENUREDescribes how you own a property. There are different types of tenure - freehold, leasehold, and commonhold.Read more about tenure in our glossary page.
Freehold
Key features
- Home report virtually all 1's
- Well presented, semi rural family home
- Scenic views with lochs and countryside walks nearby
- Detached workshop and integrated garage
- Double glazed windows and triple glazed doors
- Wood burning stove
- Oil central heating with recent boiler upgrade
- Private driveway parking
- Approx 127 sq.m of living space
- EPC rating D65 - Council Tax Band E
Description
‘Ardnaslighe' blends countryside charm perfectly with modern conveniences and is set in a peaceful semi-rural village, offering a welcoming setting within its own private gated plot via a short, shared track. The tranquil landscape and adjacent burn offer something new with each season and invites local wildlife in abundance to the grounds. Inside, the property provides three double bedrooms, a comfortable lounge, a kitchen/diner, utility room, ground floor shower room and a first floor family bathroom. Practical features include oil central heating with a recent boiler, a wood-burning stove, fresh carpeting, double glazed windows, triple glazed exterior doors and private driveway parking for at least 3 vehicles. The under-build garage with power and light plus a large detached timber barn/workshop supplied with power, lighting and water, add excellent versatility to the property. Ford is known for its fishing lochs, quiet woodland paths and scenic cycle routes, making it an ideal base for those who enjoy the outdoors. Despite its tranquil position, the home remains well connected, with Lochgilphead just 20 minutes away and Oban around 50 minutes. Highspeed broadband and digital television ensure that rural living comes with all the convenience you need. EPC rating D65 - Council Tax Band E.
Hallway 4.80m x 2.81m
Upon entering the home, the entrance hallway offers a warm and inviting start, with fresh carpeting underfoot, exposed timber beams above, and space for hallway furniture. An inbuilt cupboard provides practical storage, while pendant lighting and a central heating radiator complete this comfortable space. From here, the accommodation flows naturally through the ground floor.
Lounge 6.20m x 3.85m
Generous and comfortable room, set to enjoy views across the rural surroundings and filled with natural light. Its warm ambience and versatile space ensure it functions well as the central gathering point of the home. Triple aspect views, feature beams, wood burning stove, central heating, carpeted flooring, pendant lighting and Tv point all add the comfort of this versatile room. Ample space for lounge and dining furniture if required.
Kitchen 5.02m x 3.01m
Designed to be a welcoming heart of the home, offering dining space, creating a lovely area for daily meals and conversation. Country style wall and base units, ample worktops and splashback tiling. The kitchen benefits from space for fridge freezer, a Rangemaster cooker with multiple gas hob options, double electric oven and grill, downlights, tile effect flooring central heating and stainless-steel sink with a swan-neck mixer tap sits beneath the window that looks out to the rear garden, enhancing the room's bright and sociable feel.
Utility Room 2.47m x 2.28m
Located off the kitchen, adding additional storage and worktop space and helping to keep the main kitchen area organised. Space and plumbing for white goods under worktop space and wall units above. Coat hooks, boot storage and drying pulley ideal for returning from the great outdoors. Glazed door giving alternative front access to the property.
Bedroom Three 3.57m x 3.09m
Ground floor double bedroom, currently used as a home office. Laminate flooring, space for furniture, views to front, central heating radiator and pendant lighting. Feature wallpaper to one wall with Scotland Map design. Shower room located next door giving the option of one level living if required.
Shower Room 2.06m x 1.73m
Adjacent to bedroom three. Recently installed, modern shower room, featuring a three-piece suite with electric shower within a stylish glazed enclosure. The space is finished with tiled splashbacks and a feature wall adorned with rainforest-design wallpaper. A square WC and triangular corner wash-hand basin sits neatly within the layout, again complemented by tiled splashbacks. Non-slip flooring, a heated towel rail, a flush ceiling light and an extractor fan complete this clean and functional room.
First Floor Landing 2.48m x 2.07m
The staircase with its timber balustrade leads to the first floor landing, which is carpeted, central heated and benefits from spotlighting. 2 Velux windows fill the landing with natural light. This area has space for reading or office furniture.
Bedroom One 3.92m x 3.49m
Large double bedroom with laminate flooring, loft hatch access, and inbuilt wardrobes, ensuring practicality alongside comfort. It has space for freestanding furniture and offers two appealing outlooks: window views to the front of the property and an additional scenic window view to the side. A central heating radiator and pendant lighting add to the room's welcoming feel.
Bedroom Two 3.92m x 3.28m
Good size double bedroom with carpeting underfoot and inbuilt wardrobes for storage. It has space for additional freestanding furniture and enjoys scenic rural views to the front, capturing the fields beyond. A feature wallpapered wall adds a touch of character, while pendant lighting and a central heating radiator complete the room.
Family bathroom 2.23m x 1.90m
Positioned on the first floor between both bedrooms with a full-size bath, handheld shower fitting and tiled splashbacks. The suite also features a wash-hand basin, a WC, a heated towel rail and vinyl flooring. A Velux window above brings in natural light, while a flush ceiling light ensures brightness throughout.
Outdoor space
Underbuilt Garage 6.16m x 3.74m
Concrete base, power and light, this provides an excellent storage space. Up and over pull door to front and window to side. Potential for a home office, games or garden room if required.
Detached Barn 6.87m x 6.87m
Extensive detached timber workshop/barn with plumbing, power and light. It has two main areas and a further enclosed storage room. Workbenches and shelving are plentiful. This is a fantastic opportunity for those who wish to run a lifestyle or workshop business from home. Timber doors to front with security code system installed. Triple aspect windows allow lots of natural light to flood in.
Location
The nearby village originated as a stopping point on the drovers' route to the market at Inveraray. The village hall has recently been refurbished and is the hub of the village, providing social and community events throughout the year. Several standing stones and crannog in the glen. The slightly bigger village of Kilmartin is about a 5-minute drive away which has well respected hotel offering food and drink, primary school, village hall, church, museum and cafe. Lochgilphead is 10 miles south with mainstream amenities including high school, supermarket, Tesco express, dentist, hospital, opticians, vets and many more. A bus between Lochgilphead and Ford passes the property three days a week.
Thinking of selling your property?
Call now to find out more about the best deal in your area.
Call or
These particulars were prepared on the basis of our knowledge of the local area and, in respect of the property itself, the information supplied to us by our clients. All reasonable steps were taken at the time of preparing these particulars. All statements contained in the particulars are for information only and all parties should not rely on them as representations of fact; in particular:- (a) descriptions, measurements and dimensions are approximate only; (b) all measurements are taken using a laser measure (therefore may be subject to a small margin of error) at the widest points; and (c) all references to condition, planning permission, services, usage, construction, fixtures and fittings and movable items contained in the property are for guidance only.
Brochures
Brochure 1Web Details- COUNCIL TAXA payment made to your local authority in order to pay for local services like schools, libraries, and refuse collection. The amount you pay depends on the value of the property.Read more about council Tax in our glossary page.
- Band: E
- PARKINGDetails of how and where vehicles can be parked, and any associated costs.Read more about parking in our glossary page.
- Garage
- GARDENA property has access to an outdoor space, which could be private or shared.
- Yes
- ACCESSIBILITYHow a property has been adapted to meet the needs of vulnerable or disabled individuals.Read more about accessibility in our glossary page.
- Ask agent
Ardnaslighe, Ford, by Lochgilphead, Argyll
Add an important place to see how long it'd take to get there from our property listings.
__mins driving to your place
Get an instant, personalised result:
- Show sellers you’re serious
- Secure viewings faster with agents
- No impact on your credit score

Your mortgage
Notes
Staying secure when looking for property
Ensure you're up to date with our latest advice on how to avoid fraud or scams when looking for property online.
Visit our security centre to find out moreDisclaimer - Property reference 25122. The information displayed about this property comprises a property advertisement. Rightmove.co.uk makes no warranty as to the accuracy or completeness of the advertisement or any linked or associated information, and Rightmove has no control over the content. This property advertisement does not constitute property particulars. The information is provided and maintained by Argyll Estate Agents, Lochgilphead. Please contact the selling agent or developer directly to obtain any information which may be available under the terms of The Energy Performance of Buildings (Certificates and Inspections) (England and Wales) Regulations 2007 or the Home Report if in relation to a residential property in Scotland.
*This is the average speed from the provider with the fastest broadband package available at this postcode. The average speed displayed is based on the download speeds of at least 50% of customers at peak time (8pm to 10pm). Fibre/cable services at the postcode are subject to availability and may differ between properties within a postcode. Speeds can be affected by a range of technical and environmental factors. The speed at the property may be lower than that listed above. You can check the estimated speed and confirm availability to a property prior to purchasing on the broadband provider's website. Providers may increase charges. The information is provided and maintained by Decision Technologies Limited. **This is indicative only and based on a 2-person household with multiple devices and simultaneous usage. Broadband performance is affected by multiple factors including number of occupants and devices, simultaneous usage, router range etc. For more information speak to your broadband provider.
Map data ©OpenStreetMap contributors.
