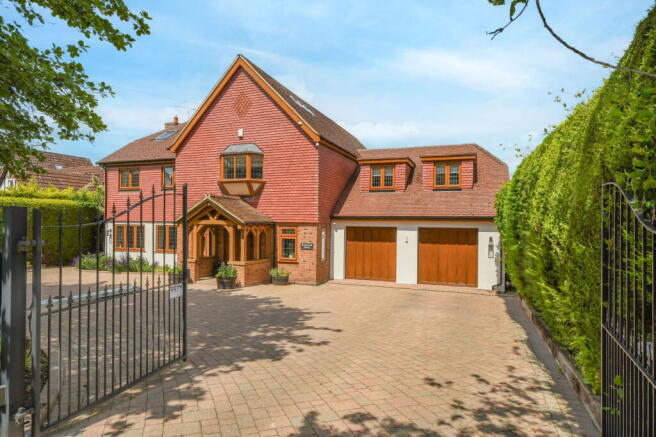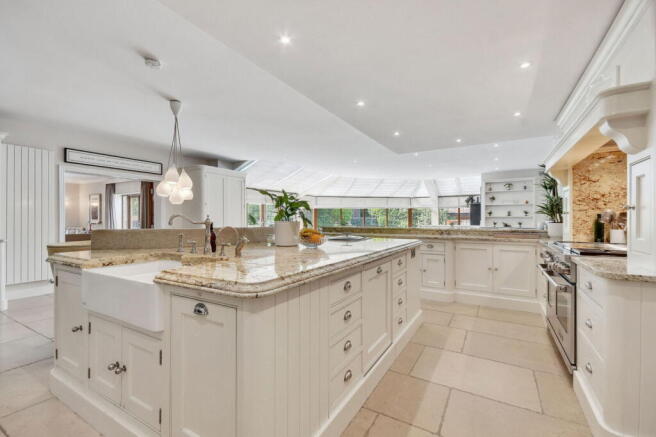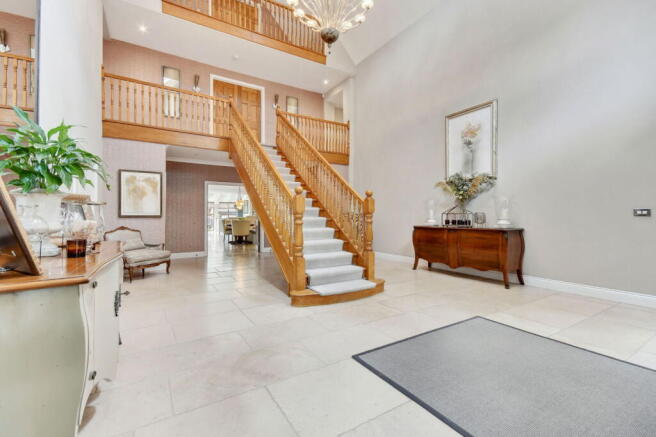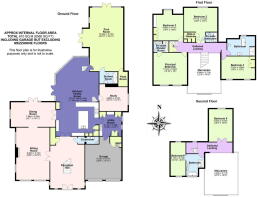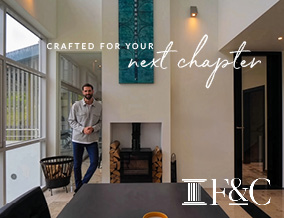
Challacombe Close, Hutton Mount, Brentwood CM13

- PROPERTY TYPE
Detached
- BEDROOMS
6
- BATHROOMS
5
- SIZE
6,565 sq ft
610 sq m
- TENUREDescribes how you own a property. There are different types of tenure - freehold, leasehold, and commonhold.Read more about tenure in our glossary page.
Freehold
Key features
- Quiet turning within Hutton Mount
- Stunning architect-designed residence
- Private dual gated entrance and double garage
- 5/6 bedrooms an 5 bathrooms
- Impressive indoor Swimming Pool complex
- 44ft. Tom Howley kitchen/breakfast/family room
- Two elegant reception rooms
- High specification and stylish decor throughout
- Access to Shenfield main line station
- Excellent schooling establishments within easy reach
Description
Situated within one of Hutton Mount’s quiet turnings, Beechwood Manor is an imposing six-bedroom family residence showcasing exceptional architectural detail, exquisite interiors and a superb indoor swimming pool complex. Behind gated carriage driveway entrances, this remarkable home offers style, scale and sophistication in one of the area’s most exclusive settings.
Perfectly positioned within easy reach of Shenfield Station (Elizabeth Line services), highly regarded schooling, Brentwood town centre and major road links into London, the property enjoys an enviable location within the prestigious Hutton Mount estate.
Step inside through the oak-framed entrance with impressive double doors and discover approximately 6,565 sq. ft. of substantial living space arranged over three floors. The ground level has been thoughtfully designed to offer an ideal blend of family living and exceptional entertaining space, enhanced by the addition of the indoor pool complex.
A grand reception hall with a vaulted ceiling and central galleried staircase creates an immediate sense of scale and leads into two elegant reception rooms. The 29 ft. dual-aspect sitting room flows effortlessly into the impressive dining area, where French doors open directly onto the garden.
The kitchen/family room forms the true heart of the home. This stunning 44 ft. space features a bespoke Tom Howley kitchen with a large central island, marble worktops and curved banquet seating. Premium integrated appliances by Miele, Sub Zero and Wolf include a coffee machine, double oven and full-length wine fridge. Full-height windows overlook the garden, while remote sun blinds ensure comfort during the warmer months. A utility room with external access adjoins the kitchen and leads into the double garage, with a cloakroom/WC positioned off the hallway.
From the kitchen, steps lead down to a private study/home office. A further access leads into the superb indoor Swimming Pool Complex. This atmospheric space features oak beams, exposed brickwork and includes shower/WC facilities and a plant room—perfect for year-round family enjoyment with doors opening out to the garden.
Bedroom accommodation is arranged across the first and second floors. The first floor hosts the principal suite with an en-suite shower room, plus a second en-suite bedroom with walk-in wardrobe which overlooks the rear garden. Two further double bedrooms share a luxurious family bathroom, complete with a freestanding copper bath by Drummonds, designer vanity unit and separate walk-in shower. The second floor offers two additional generously sized rooms served by a stylish bathroom with separate shower.
Outside, a decked sun terrace provides an ideal space for entertaining or relaxing, featuring built-in seating. Steps lead down to the low-maintenance, thoughtfully landscaped rear garden with artificial lawn, trees and shrubs. The property is approached from the front by dual driveways with wrought-iron electronically operated gates, opening onto a paved driveway and double garage.
Property Information: Approx. 6565 sq. ft., Gas central heating, Council Tax Band H, EPC C,
The highly desirable Hutton Mount location continues to attract families seeking proximity to fast rail services—including the Elizabeth Line direct to Heathrow Airport—excellent local schooling, and a welcoming community atmosphere. Shenfield offers an appealing variety of shops, cafés, restaurants and amenities, while Brentwood and Chelmsford are both easily accessible and provide further high-quality retail, leisure and educational options, including renowned Grammar Schools.
Brochures
Brochure 1Brochure 2- COUNCIL TAXA payment made to your local authority in order to pay for local services like schools, libraries, and refuse collection. The amount you pay depends on the value of the property.Read more about council Tax in our glossary page.
- Band: H
- PARKINGDetails of how and where vehicles can be parked, and any associated costs.Read more about parking in our glossary page.
- Garage,Driveway
- GARDENA property has access to an outdoor space, which could be private or shared.
- Yes
- ACCESSIBILITYHow a property has been adapted to meet the needs of vulnerable or disabled individuals.Read more about accessibility in our glossary page.
- Ask agent
Challacombe Close, Hutton Mount, Brentwood CM13
Add an important place to see how long it'd take to get there from our property listings.
__mins driving to your place
Get an instant, personalised result:
- Show sellers you’re serious
- Secure viewings faster with agents
- No impact on your credit score
About Fine & Country, Mid & South Essex
Imperial House Cottage Place, Victoria Road, Chelmsford, CM1 1NY



Your mortgage
Notes
Staying secure when looking for property
Ensure you're up to date with our latest advice on how to avoid fraud or scams when looking for property online.
Visit our security centre to find out moreDisclaimer - Property reference S1510418. The information displayed about this property comprises a property advertisement. Rightmove.co.uk makes no warranty as to the accuracy or completeness of the advertisement or any linked or associated information, and Rightmove has no control over the content. This property advertisement does not constitute property particulars. The information is provided and maintained by Fine & Country, Mid & South Essex. Please contact the selling agent or developer directly to obtain any information which may be available under the terms of The Energy Performance of Buildings (Certificates and Inspections) (England and Wales) Regulations 2007 or the Home Report if in relation to a residential property in Scotland.
*This is the average speed from the provider with the fastest broadband package available at this postcode. The average speed displayed is based on the download speeds of at least 50% of customers at peak time (8pm to 10pm). Fibre/cable services at the postcode are subject to availability and may differ between properties within a postcode. Speeds can be affected by a range of technical and environmental factors. The speed at the property may be lower than that listed above. You can check the estimated speed and confirm availability to a property prior to purchasing on the broadband provider's website. Providers may increase charges. The information is provided and maintained by Decision Technologies Limited. **This is indicative only and based on a 2-person household with multiple devices and simultaneous usage. Broadband performance is affected by multiple factors including number of occupants and devices, simultaneous usage, router range etc. For more information speak to your broadband provider.
Map data ©OpenStreetMap contributors.
