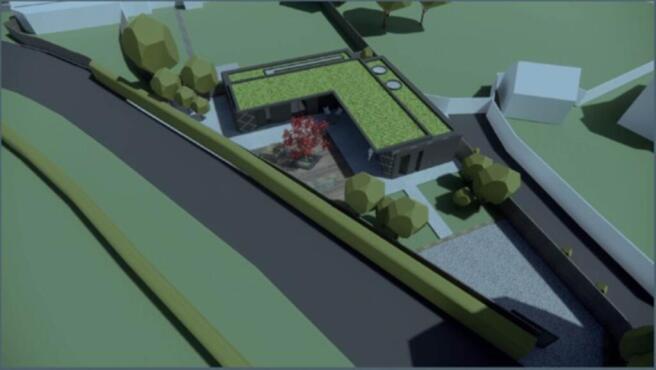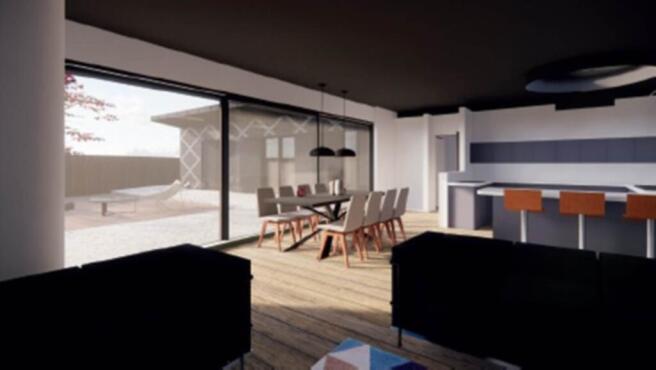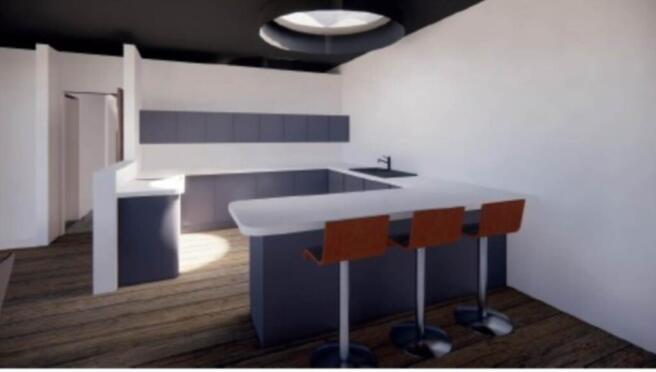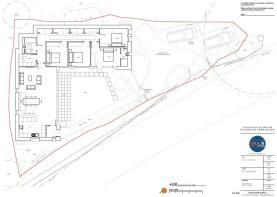Plumpton Lane, Plumpton
- PROPERTY TYPE
Plot
- BEDROOMS
4
- BATHROOMS
2
- SIZE
Ask agent
Description
Accommodation
The proposed property will be approached via the front gate from the lane and opens into an entrance hall leading to a large, efficient open-plan kitchen/sitting room and a full west-facing glazed wall overlooking the garden and Racecourse to the south. The internal hallway benefits from long, lined rooflights and provides access to a utility room. The design has been further improved to offer four double bedrooms, including one with an en-suite, alongside a family bathroom with both bath and walk-in shower. Externally, the scheme includes a fully designed courtyard garden, off-street parking for two vehicles, and electric vehicle charging.
Site size
The plot is triangular shape, 42m to its longest diagonal, and 23m and 35m to its perpendicular sides, with the site estimated as a whole at 476 m². The proposed house as above, is a 4 bedroom single storey property with a floor area of 149 m² (1603 ft²). There is a sun-trap courtyard of 95 m². On site parking is proposed for 2 cars, with turning and electric charging point, along with secure bicycle parking.
The site is relatively easily developed, being flat and no trees, and the property is proposed to be located to the north widest section. The south elevation as mentioned is of wide glazing, super insulated for passive solar design and sunlight and being single storey, will have little impact on the landscape and other properties, with the design creating very low embodied CO² in its constant and throughout its life.
Design
The property is designed to achieve operational zero carbon emissions. There is potential for using Cross Laminated Timber (CLT) construction to action this goal, with an all electric system, solar pv panels with battery and air-source heat pump Mechanical Ventilation with Heat Recovery (MVHR).
The external walls are designed as super insulated CLT structural panels and to the roof, with rubber membrane and green roof build up. The design has high performance triple-glazed small units and double glazed large units including windows and bifold doors. The effect is to create an efficient and delightful contemporary home with efficient use of the land. Zero rated carbon emissions are sought, raising energy efficient standards and having little impact on the neighbourhood.
what3words /// hormones.delusions.geologist
Notice
Please note we have not tested any apparatus, fixtures, fittings, or services. Interested parties must undertake their own investigation into the working order of these items. All measurements are approximate and photographs provided for guidance only.
Brochures
Web DetailsPlumpton Lane, Plumpton
NEAREST STATIONS
Distances are straight line measurements from the centre of the postcode- Plumpton Station0.1 miles
- Cooksbridge Station2.7 miles
- Burgess Hill Station3.5 miles
Notes
Disclaimer - Property reference 1341_CWYC. The information displayed about this property comprises a property advertisement. Rightmove.co.uk makes no warranty as to the accuracy or completeness of the advertisement or any linked or associated information, and Rightmove has no control over the content. This property advertisement does not constitute property particulars. The information is provided and maintained by Charles Wycherley Independent Estate Agents, Lewes. Please contact the selling agent or developer directly to obtain any information which may be available under the terms of The Energy Performance of Buildings (Certificates and Inspections) (England and Wales) Regulations 2007 or the Home Report if in relation to a residential property in Scotland.
Map data ©OpenStreetMap contributors.





