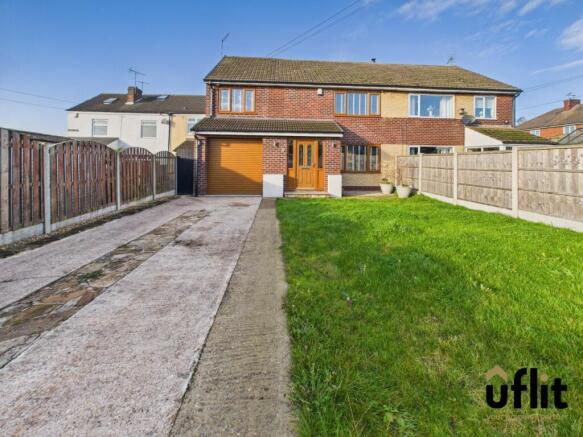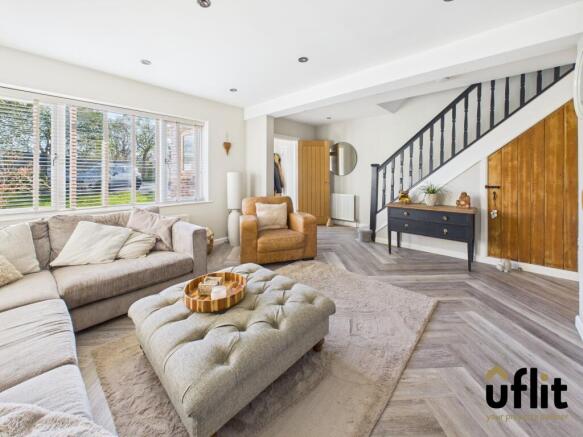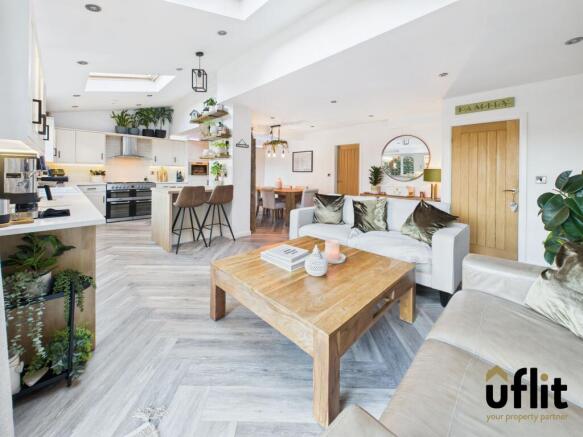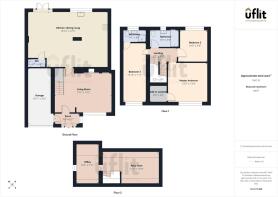
Lodge Lane, Thorpe Hesley, Rotherham
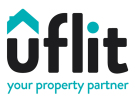
- PROPERTY TYPE
Semi-Detached
- BEDROOMS
4
- BATHROOMS
2
- SIZE
Ask agent
- TENUREDescribes how you own a property. There are different types of tenure - freehold, leasehold, and commonhold.Read more about tenure in our glossary page.
Freehold
Key features
- Beautifully presented extended four-bedroom semi-detached home.
- Cosy lounge with a stylish media wall and brick fireplace.
- Stunning rear kitchen/snug extension
- Three good-sized first-floor bedrooms, one with en-suite, one with walk-in wardrobe.
- Modern family bathroom and ground floor WC.
- Converted attic split into two rooms-games room and office.
- Sliding gated driveway with parking for multiple vehicles.
- Integral garage with electric up-and-over door
- Enclosed Rear Garden
- Excellent location close to the M1, transport links, schools and amenities.
Description
Uflit proudly presents this thoughtfully reconfigured and extensively extended four-bedroom semi-detached family home nestled in the ever-desirable village of Thorpe Hesley. Boasting impressive curb appeal and exceptional craftsmanship throughout, this wonderful residence has been lovingly upgraded to create a home that caters perfectly to the needs of the modern family.
Upon entering, you are greeted by a welcoming porch leading through to a warm and inviting lounge, complete with a charming media wall with lighting and brick fireplace. The heart of the home is undoubtedly the stunning rear kitchen/snug extension, designed to an excellent standard with quality finishes including granite worktops, stylish units and Velux windows that flood the space with natural light. This open and versatile area provides ample room for dining, cooking and relaxation, making it the ideal social hub for everyday family life and entertaining guests.
To the first floor, the home offers three generous bedrooms, one benefitting from a contemporary en-suite and another boasting its own walk-in wardrobe, an enviable feature providing superb storage. A modern family bathroom completes this level. Rising to the second floor, a beautifully converted attic reveals two versatile rooms, currently arranged as a games room and a separate office. This cleverly designed space is perfect for growing families, offering older children or teenagers their own private retreat, or alternatively functioning as a home workspace, studio or hobby area.
Externally, the property continues to impress with a sliding gated driveway providing secure parking for several vehicles, complemented by a neat lawn and planted borders. The rear garden is fully enclosed and thoughtfully landscaped, offering a low-maintenance yet attractive outdoor setting ideal for relaxation and play.
Perfectly situated close to the M1 motorway, excellent public transport links, local schools, shops, amenities and a park right on the doorstep, this outstanding home delivers the perfect blend of comfort, convenience and quality. A truly move-in-ready property that must be viewed to be fully appreciated.
Don't delay call Uflit today .
Council Tax Band: D
Tenure: Freehold
Porch
A warm and inviting entrance area featuring a modern external door that opens into a bright space finished with high-quality LVT flooring and soft ceiling spotlights. Thoughtfully designed for practicality, this entrance provides convenient internal access to both the cosy lounge and the integral garage, offering an organised and seamless flow as soon as you step inside.
Lounge
A beautifully presented and welcoming reception room boasting modern LVT flooring and a striking contemporary media wall enhanced with integrated feature lighting, complemented by a charming brick fireplace and rustic sleeper mantel that adds warmth and character. The open-plan staircase enhances the sense of space and includes handy under-stairs storage for added practicality. A large front-facing window floods the room with natural light, while a radiator and soft ceiling spotlights create a cosy ambiance. A door leads seamlessly through to the impressive kitchen/snug, offering a smooth and connected flow to the heart of the home.
Kitchen/Diner/Family Room
A stunning extended open-plan space designed for modern family living, with LVT flooring that flows seamlessly from the lounge, creating a sense of continuity and openness. The kitchen is fitted with high-quality wall and base units, elegant granite worktops and a stylish tiled backsplash. A feature sink with shower-spray mixer tap adds both practicality and charm, with ample space for appliances and an extractor fan. A breakfast bar provides a casual dining spot, while there is plenty of room for a larger dining table and a cosy snug seating area. The room is bright and welcoming, enhanced by Velux roof windows, a rear-facing window and ceiling spotlights. Double doors open directly onto the garden, seamlessly connecting indoor and outdoor living and a door provides convenient access to the ground-floor WC.
Downstairs WC
Comprising WC and pedestal sink, LVT flooring and partially tiled walls.
FIRST FLOOR:
Landing
Carpeted with spotlights to the ceiling. Doors to three bedrooms and family bathroom, plus access to the second floor.
Master bedroom
Generous double bedroom with carpet, radiator, front-facing window and spotlights. Door leading to a walk-in wardrobe.
Walk in Wardrobe
A practical dressing area, fully carpeted for comfort and finished with ceiling spotlights for a bright and airy feel. There is ample space to accommodate wardrobes.
Bedroom 2
Good-sized double room with carpet, radiator and rear-facing window.
Bedroom 3
Carpeted bedroom with radiator, front-facing window and door leading into the en-suite.
En-suite
Comprising a modern shower cubicle with electric shower and sliding glass doors, WC, sink, fully tiled walls and flooring, chrome towel radiator and rear-facing window.
Bathroom
A stylish and modern bathroom featuring a contemporary suite comprising a large bath, WC and sink set into a sleek vanity unit. The bath is accessed via a small stepped platform with integrated spotlights, adding a touch of sophistication and creating a striking focal point. The room is finished with fully tiled walls and flooring, ceiling spotlights and a chrome towel radiator, combining functionality with modern elegance.
SECOND FLOOR:
Office
Carpeted with chrome radiator, spotlights, side-facing window and additional Velux windows—ideal for home working or study.
Attic Conversion
Carpeted with banister rail, radiator and spotlights to ceiling. Eaves storage and door leading to the office attic room.
Garage
Electric up-and-over door, lighting and power. Currently used for storage.
Outside
An enclosed driveway with fencing and a sliding gate, providing off-road parking for multiple vehicles. The frontage is complemented by a lawn and attractive planted shrub borders, creating a welcoming and well-maintained appearance. A secure and fully enclosed garden, providing both privacy and peace of mind. Access is available via a gated side path for convenience. The outdoor space includes a generous shingled patio area, ideal for al fresco dining and entertaining, flowing onto a low-maintenance artificial lawn suitable for children and pets. A raised sleeper planter features established trees and shrubs, adding colour and texture to the space. This thoughtfully designed garden offers a practical and attractive area for family enjoyment and relaxation.
Brochures
Brochure- COUNCIL TAXA payment made to your local authority in order to pay for local services like schools, libraries, and refuse collection. The amount you pay depends on the value of the property.Read more about council Tax in our glossary page.
- Band: D
- PARKINGDetails of how and where vehicles can be parked, and any associated costs.Read more about parking in our glossary page.
- Garage,Driveway
- GARDENA property has access to an outdoor space, which could be private or shared.
- Enclosed garden,Rear garden
- ACCESSIBILITYHow a property has been adapted to meet the needs of vulnerable or disabled individuals.Read more about accessibility in our glossary page.
- Ask agent
Lodge Lane, Thorpe Hesley, Rotherham
Add an important place to see how long it'd take to get there from our property listings.
__mins driving to your place
Get an instant, personalised result:
- Show sellers you’re serious
- Secure viewings faster with agents
- No impact on your credit score
Your mortgage
Notes
Staying secure when looking for property
Ensure you're up to date with our latest advice on how to avoid fraud or scams when looking for property online.
Visit our security centre to find out moreDisclaimer - Property reference RS2156. The information displayed about this property comprises a property advertisement. Rightmove.co.uk makes no warranty as to the accuracy or completeness of the advertisement or any linked or associated information, and Rightmove has no control over the content. This property advertisement does not constitute property particulars. The information is provided and maintained by Uflit, Rotherham. Please contact the selling agent or developer directly to obtain any information which may be available under the terms of The Energy Performance of Buildings (Certificates and Inspections) (England and Wales) Regulations 2007 or the Home Report if in relation to a residential property in Scotland.
*This is the average speed from the provider with the fastest broadband package available at this postcode. The average speed displayed is based on the download speeds of at least 50% of customers at peak time (8pm to 10pm). Fibre/cable services at the postcode are subject to availability and may differ between properties within a postcode. Speeds can be affected by a range of technical and environmental factors. The speed at the property may be lower than that listed above. You can check the estimated speed and confirm availability to a property prior to purchasing on the broadband provider's website. Providers may increase charges. The information is provided and maintained by Decision Technologies Limited. **This is indicative only and based on a 2-person household with multiple devices and simultaneous usage. Broadband performance is affected by multiple factors including number of occupants and devices, simultaneous usage, router range etc. For more information speak to your broadband provider.
Map data ©OpenStreetMap contributors.
