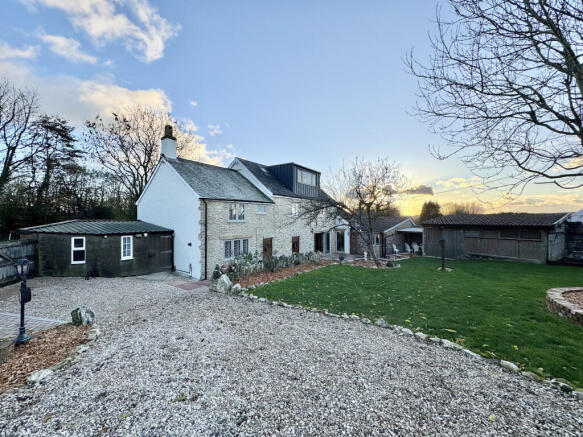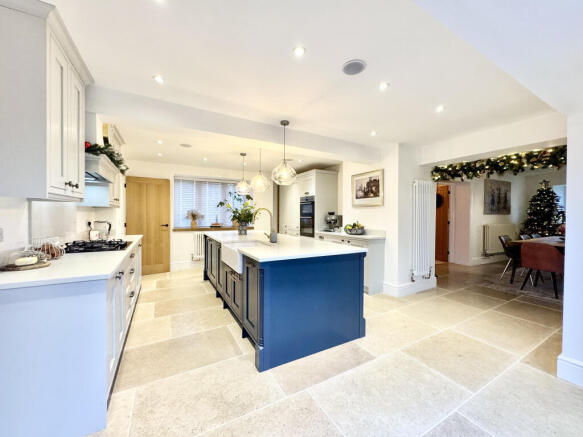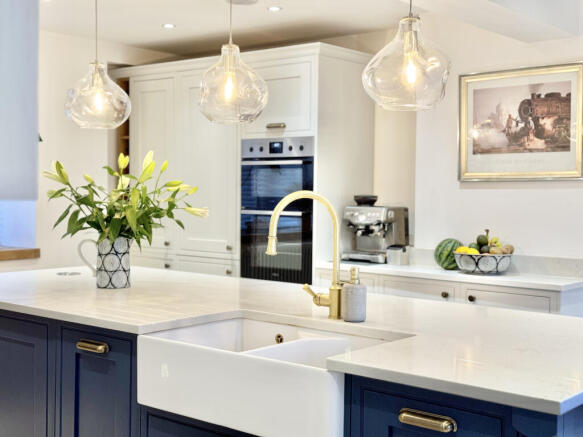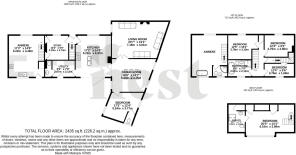
Newtown, Buckland St. Mary

- PROPERTY TYPE
Detached
- BEDROOMS
5
- BATHROOMS
3
- SIZE
2,435 sq ft
226 sq m
- TENUREDescribes how you own a property. There are different types of tenure - freehold, leasehold, and commonhold.Read more about tenure in our glossary page.
Freehold
Key features
- AGENT ID – 7704
- Period Country Home
- Five Bedrooms
- Master En-Suite
- Full of Character Features
- Beautifully Renovated to an Exceptional Standard
- Approx. Plot 0.55 Acres
- Multiple Sheds/Outbuildings
- Large One Bedroom Self Contained Annexe
- Wonderful Rural Setting
Description
The kitchen is located at the heart of the house and is beautifully finished with a range of shaker style base and wall mounted units, with quartz worktops over, with inset double ceramic sink and brass mixer tap, high level double oven, five ring gas hob with hood over and an integral dishwasher. The limestone tiled floor is consistent throughout and continues through a large opening into the grand and spacious dining area and large patio door lead out to the rear patio.
The Owners Love - The current owners have described their time here as having “lived their dream”! They particularly love “the beautiful character features of this cottage blended with modern conveniences. To have an annexe to generate an income from, and a field to keep our pigs and chickens, we have absolutely loved it!” which has made the lifestyle of country living really enjoyable. They are particularly proud of “the work we did to the layout of the house including reconfiguring the ground floor and extending into the loft to create the master suite”. They have also really enjoyed the balance of a rural lifestyle whilst being able to get back to Taunton in around 15 minutes by car and the easy access to the A303.
The living room is situated beyond the dining room and has lovely features including large oak double doors, a beautiful brick fireplace with a wood burning stove and some exposed beams and stonework. Across the dining room, a door opens to the downstairs bedroom, which has windows to dual aspects and an en-suite WC. From the rear hall, stairs rise to the first floor, and a door opens to the study, with original build in cupboards.
Upstairs, on the first-floor landing, there are doors opening to three bedrooms and the family bathroom. There are two double bedrooms and a single room, with built in cupboard and a door to the eaves, proving useful storage and housing the combo boiler. The family bathroom is fitted with a four-piece suite including WC, washbasin, large walk-in shower and a freestanding bath set against exposed stonework and finished off with stylish wall panelling. The master bedroom is in the loft and is a wonderful size with built in storage, a large dormer window with a beautiful outlook and a spacious en-suite shower room with WC & washbasin.
George Loves - “I love the original features and characterful charm this property has blended with the most stylish modern twist! The moment I came through those gates, I fell in love! There is so much on offer here and with such versatile accommodation, lots of outside space and an annexe, the possibilities are endless. However, it's the location for me that is the biggest selling point. These types of country houses with some land so rarely come up for sale and it’s clear to see why. You are not only buying a house, but an entire lifestyle here”.
Outside, the house is approached through large wooden gates, which open into a large, gravelled parking area with space for numerous vehicles. There is then a walled garden, laid predominantly to lawn, with a large tree in the middle as the centrepiece and a variety of raised vegetable beds. Outside the house, there is a spacious and newly laid patio area, and there are a variety of sheds and outbuildings, as well as a greenhouse and orangery, attached to the old stone garden wall. A gate leads through to the field, currently occupied with a chicken coup and with a large 10m x 3m shed.
The self-contained annexe is attached to the main house and could be interconnected, if desired, to create one large residence. The door enters into the newly fitted kitchen, with wall and base units with worktops over, inset sink, a breakfast bar, space for a washing machine, fridge under the stairs and with a built-in oven and four ring gas hob. This is open plan to the living area, which is a good size and benefits from windows to dual aspects. Stairs rise to the bedroom, which is an excellent size, with a freestanding bath and an ensuite shower room with WC and washbasin.
Tenure - Freehold. Council Tax - Band D. Heating - LPG. Water - Mains Supply. Electric - Mains Supply. Drainage - Septic Tank. EPC - TBC. Internet - FTTC (Fibre to the Cabinet - 150mps).
- COUNCIL TAXA payment made to your local authority in order to pay for local services like schools, libraries, and refuse collection. The amount you pay depends on the value of the property.Read more about council Tax in our glossary page.
- Band: D
- PARKINGDetails of how and where vehicles can be parked, and any associated costs.Read more about parking in our glossary page.
- Driveway
- GARDENA property has access to an outdoor space, which could be private or shared.
- Yes
- ACCESSIBILITYHow a property has been adapted to meet the needs of vulnerable or disabled individuals.Read more about accessibility in our glossary page.
- Ask agent
Energy performance certificate - ask agent
Newtown, Buckland St. Mary
Add an important place to see how long it'd take to get there from our property listings.
__mins driving to your place
Get an instant, personalised result:
- Show sellers you’re serious
- Secure viewings faster with agents
- No impact on your credit score
Your mortgage
Notes
Staying secure when looking for property
Ensure you're up to date with our latest advice on how to avoid fraud or scams when looking for property online.
Visit our security centre to find out moreDisclaimer - Property reference GTD-93142940. The information displayed about this property comprises a property advertisement. Rightmove.co.uk makes no warranty as to the accuracy or completeness of the advertisement or any linked or associated information, and Rightmove has no control over the content. This property advertisement does not constitute property particulars. The information is provided and maintained by Nest Associates Ltd, National. Please contact the selling agent or developer directly to obtain any information which may be available under the terms of The Energy Performance of Buildings (Certificates and Inspections) (England and Wales) Regulations 2007 or the Home Report if in relation to a residential property in Scotland.
*This is the average speed from the provider with the fastest broadband package available at this postcode. The average speed displayed is based on the download speeds of at least 50% of customers at peak time (8pm to 10pm). Fibre/cable services at the postcode are subject to availability and may differ between properties within a postcode. Speeds can be affected by a range of technical and environmental factors. The speed at the property may be lower than that listed above. You can check the estimated speed and confirm availability to a property prior to purchasing on the broadband provider's website. Providers may increase charges. The information is provided and maintained by Decision Technologies Limited. **This is indicative only and based on a 2-person household with multiple devices and simultaneous usage. Broadband performance is affected by multiple factors including number of occupants and devices, simultaneous usage, router range etc. For more information speak to your broadband provider.
Map data ©OpenStreetMap contributors.






