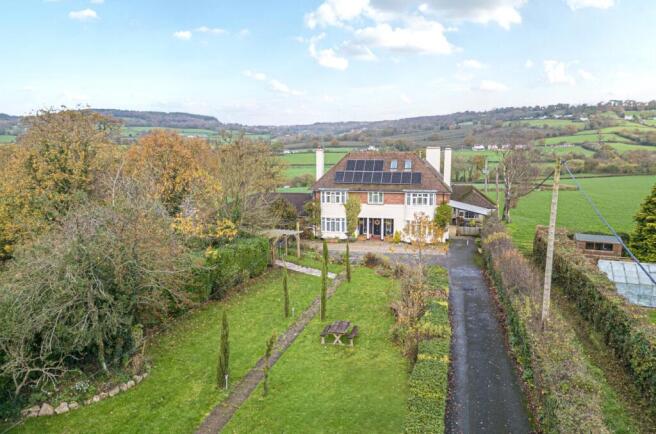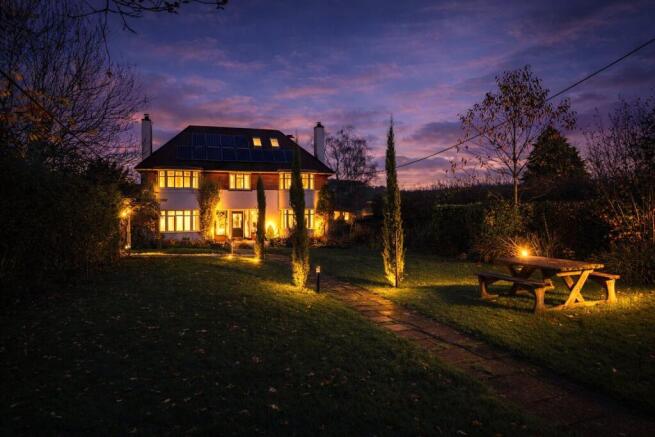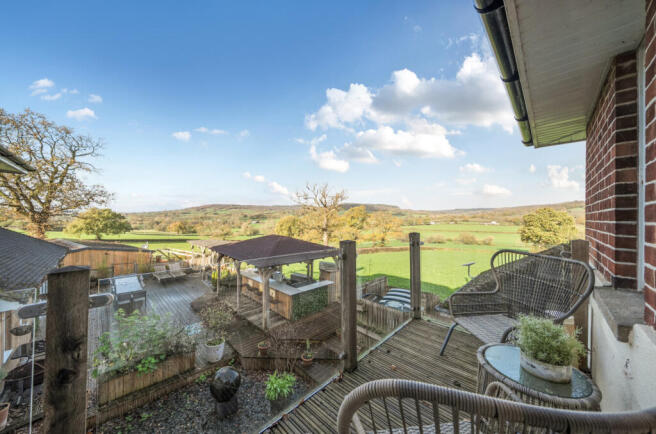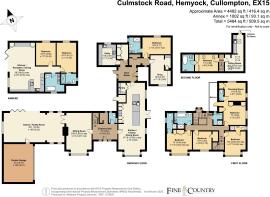
Culmstock Road, Hemyock, Cullompton, EX15

- PROPERTY TYPE
Detached
- BEDROOMS
8
- BATHROOMS
8
- SIZE
Ask agent
- TENUREDescribes how you own a property. There are different types of tenure - freehold, leasehold, and commonhold.Read more about tenure in our glossary page.
Ask agent
Key features
- Stunning 1930s family home
- Spacious and versatile accommodation blending period charm with modern comfort
- Positioned on the edge of the village with adjoining open countryside
- Includes ‘The Studio’ — a bespoke detached property ranking in the top 1% on leading holiday platforms
- The Studio generates around £30,000 per annum as a boutique retreat
- Perfect as a self-contained annexe, offering luxurious accommodation alongside the main house.
- Double Garage , parking and private gardens
Description
Luxury, comfort and style are the perfect words to describe Downend, and it’s evident from the moment you walk through the door. At the heart of the home lies the beautifully equipped kitchen/dining/family room, featuring a generous relaxed seating area and an original 1930’s fireplace. The stunning kitchen includes a range of Fisher & Paykel integrated appliances, extensive quartz worktops, a walk-in pantry, and exceptional craftsmanship throughout, creating a space where everyone will want to gather.
Beyond the kitchen, doors open directly onto the rear gardens, while the adjoining utility room could easily be adapted into a second kitchen to serve Bedroom 6, which benefits from an en-suite shower room and views over the garden. A nearby snug could also be used as a sitting room, creating a self-contained ground-floor living space, ideal for anyone requiring an independent area within the home.
The sitting room enjoys views to both the front and rear, featuring an original open fireplace and currently arranged as a cinema room for the whole family to enjoy. From here, doors open into the extensive games/family room, a superb space designed for entertaining. It offers dedicated areas for playing pool, relaxing in the integrated indoor hot tub, or opening the bi-fold doors onto the rear entertaining terrace to take in the stunning views.
On the first floor, the principal bedroom is a dedicated retreat designed for relaxation and luxury, featuring a spacious en-suite dressing room and a beautifully fitted walk-in wet room. A private door opens onto the balcony, allowing you to enjoy the wonderful views to their fullest.
Bedrooms two and three each have their own en-suite facilities, while bedroom four benefits from the use of the family bathroom, complete with a separate shower enclosure and a roll-top bath positioned to overlook those superb views.
The second floor offers an exceptional self-contained suite, ideal for a teenager or guest, with a generous bedroom, en-suite bathroom and an additional room currently used as a private sitting room, absolutely perfect.
The Studio at Downmead
A Boutique Retreat or the Perfect Annexe, Where Luxury Meets Lifestyle
Nestled in a peaceful, private corner of the grounds with far-reaching views over the adjoining countryside, The Studio at Downmead is more than just a boutique-style Airbnb, it’s a beautifully crafted home in its own right. From the moment you arrive, the sense of space and style is clear. A generously proportioned open-plan kitchen, living, and dining room forms the heart of the home, offering a warm and welcoming atmosphere, enhanced by an air source heat pump and underfloor heating for year-round comfort.
There are two spacious double bedrooms complimented by two luxurious bathrooms, finished to a high standard.
A private decked terrace with hot tub – the ideal spot to relax and take in the tranquil surroundings
Every element has been designed with modern living in mind, combining elegant design with practical touches, making The Studio a highly desirable annexe, a luxury retreat, or a permanent home you’ll fall in love with.
STEP OUTSIDE
Downmead sits well back within its generous plot of around 0.6 acres, perfectly positioned to make the most of the stunning countryside views to the rear, stretching across the Blackdown Hills.
The south-facing gardens lie to the front of the property, featuring level lawns bordered by established shrubs, trees and bushes, offering complete privacy and a wonderful sense of seclusion. A sweeping driveway leads to the front of the house and a double garage, while to the side, a pathway leads to The Studio and a further secluded area of garden.
To the rear of the main house, where the views are at their best, a large decked terrace whilst an covered outdoor kitchen provides the perfect space for relaxing or entertaining, with doors opening directly from the house to create a seamless indoor–outdoor flow. Hidden discreetly beneath the decking lies a charming nod to the past, a World War II Anderson air raid shelter, now offering useful additional storage. Additional guest parking for The Studio can be found at the top of the garden
SELLERS INSIGHT
We moved to Downmead nine years ago and we have absolutely loved living here.
Now our children are older we are ready to move onto our new adventure and have already started renovating our new house.
When we brought the house, it was a children’s home so was in good condition it was just quite basic so we have renovated the whole house from top to bottom.
The fireplaces and entrance lobby floor are original to when the house was built and there is even an Anderson shelter in the back gardens under the outside bar.
The views from the house are amazing all year round, we will miss them terribly along with the peace and quiet.
The house is one of the largest in the village and we benefit greatly from having some of the best schools statistically on our doorstep.
The studio is the newest addition built 2 years ago and it perfect for holidays and guest accommodation when our family visits and they never want to leave.
It’s time for Downmead to be passed onto its next family to build some new memories.
SERVICES/NOTES
Mains electricity and water – Mains drainage to Downmead along with oil central heating. The Studio has private drainage along with air source heat pump, underfloor heating and PV panels
Using WHAT3WORDS
///renamed.named.mildest
Brochures
Particulars- COUNCIL TAXA payment made to your local authority in order to pay for local services like schools, libraries, and refuse collection. The amount you pay depends on the value of the property.Read more about council Tax in our glossary page.
- Band: G
- PARKINGDetails of how and where vehicles can be parked, and any associated costs.Read more about parking in our glossary page.
- Yes
- GARDENA property has access to an outdoor space, which could be private or shared.
- Yes
- ACCESSIBILITYHow a property has been adapted to meet the needs of vulnerable or disabled individuals.Read more about accessibility in our glossary page.
- Ask agent
Culmstock Road, Hemyock, Cullompton, EX15
Add an important place to see how long it'd take to get there from our property listings.
__mins driving to your place
Get an instant, personalised result:
- Show sellers you’re serious
- Secure viewings faster with agents
- No impact on your credit score
Your mortgage
Notes
Staying secure when looking for property
Ensure you're up to date with our latest advice on how to avoid fraud or scams when looking for property online.
Visit our security centre to find out moreDisclaimer - Property reference TAU250253. The information displayed about this property comprises a property advertisement. Rightmove.co.uk makes no warranty as to the accuracy or completeness of the advertisement or any linked or associated information, and Rightmove has no control over the content. This property advertisement does not constitute property particulars. The information is provided and maintained by Fine & Country, Taunton. Please contact the selling agent or developer directly to obtain any information which may be available under the terms of The Energy Performance of Buildings (Certificates and Inspections) (England and Wales) Regulations 2007 or the Home Report if in relation to a residential property in Scotland.
*This is the average speed from the provider with the fastest broadband package available at this postcode. The average speed displayed is based on the download speeds of at least 50% of customers at peak time (8pm to 10pm). Fibre/cable services at the postcode are subject to availability and may differ between properties within a postcode. Speeds can be affected by a range of technical and environmental factors. The speed at the property may be lower than that listed above. You can check the estimated speed and confirm availability to a property prior to purchasing on the broadband provider's website. Providers may increase charges. The information is provided and maintained by Decision Technologies Limited. **This is indicative only and based on a 2-person household with multiple devices and simultaneous usage. Broadband performance is affected by multiple factors including number of occupants and devices, simultaneous usage, router range etc. For more information speak to your broadband provider.
Map data ©OpenStreetMap contributors.





