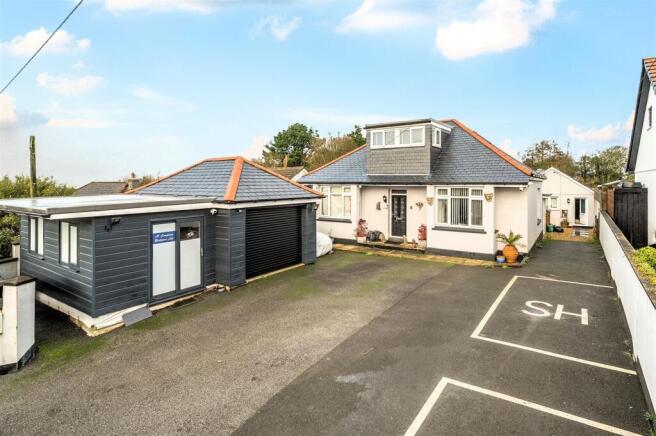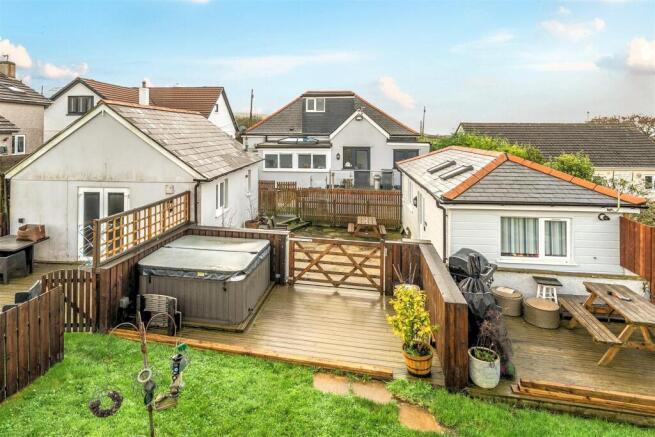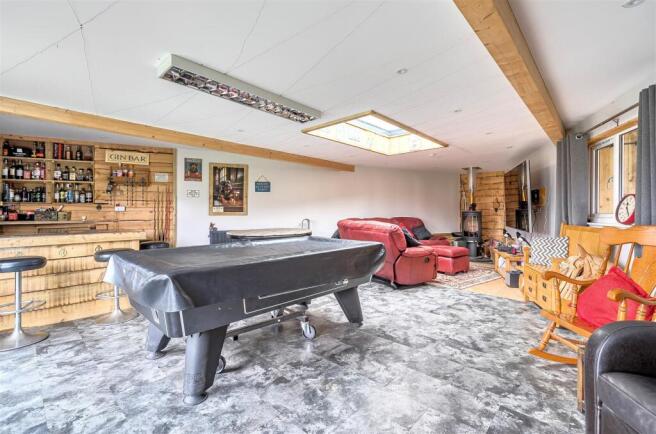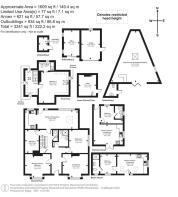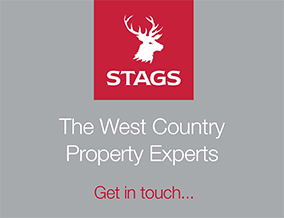
Higher Fraddon, St. Columb

- PROPERTY TYPE
Detached
- BEDROOMS
6
- BATHROOMS
4
- SIZE
Ask agent
- TENUREDescribes how you own a property. There are different types of tenure - freehold, leasehold, and commonhold.Read more about tenure in our glossary page.
Freehold
Key features
- Edge of Village
- 3/4 Bedroom Main Dwelling
- 2 Self-contained 1 Bedroom Annexes
- Fine Recreational Building with Bar
- Enclosed Garden
- Office
- Multiple Car Parking
- Much Versatility
- Freehold
- Council Tax Bands A and C
Description
Situation - Trevissome is located on the edge of the village of Higher Fraddon. The villages of Fraddon, Indian Queens and St Columb Road are all close by offering a broad range of local facilities and amenities including supermarkets, post office, doctors’ surgery, inns, petrol station, primary schooling and so forth. There is good access to the A30 (T) with two junctions about a mile, as well as shopping at Kingsley Village, including Boots, Next, TKMaxx, Mountain Warehouse and M &S.
Brief Description - Trevissome offers to the market a property with a number of assets creating a great deal of versatility and will appeal to parties interested in buying a property with multi-generational living abilities and/or generating an income.
The Main Dwelling - The Entrance Hallway presents an original feature tiled floor and off which there is access to all the main ground floor rooms. There is a front Living Room, a second front Reception Room/Bedroom 4 and two downstairs Bedrooms supported by a Shower Room with walk-in shower, wc and contemporary circular washbasin, as well as a separate wc.
At the rear is a spacious Kitchen and Dining Room which is light and spacious. The Kitchen presents a comprehensive range of Shaker style units with Corian worktops and includes an under-mounted sink with waste disposal unit, integral dishwasher, freestanding American style refrigerator freezer, fan assisted oven and separate oven and grill with five induction rings and extractor hood over, and a complementary island.
From the rear Hall, stairs lead up to a first floor Landing Area providing storage or space small Office Area with door off to Master Bedroom with wide front and rear dormer windows and an En Suite Shower Room with small bath with shower and screen over, wc, suspended washbasin and heated towel rail.
The Two Detached Annexes - These comprise two separate detached buildings – Summer House and Beach House.
Summer House was constructed by the current vendors about 15 years ago and currently offers annexe and holiday letting accommodation ancillary to the main house. The accommodation includes an open-plan Kitchen and Living Room, Bedroom and En Suite Shower Room. The kitchen includes a range of units with stainless steel sink unit, built-in oven and grill with electric hob and extractor hood over, a freestanding refrigerator freezer and also a washing machine. The En Suite Shower Room includes a shower cubicle, wc and pedestal washbasin.
Beach House offers additional annexed accommodation for friends and family and non-paying quests and similarly includes an open-plan Kitchen and Living Room, Bedroom and En Suite Shower Room. The kitchen includes a range of units, stainless steel single drainer sink unit, an integral refrigerator and built-in fan assisted oven and grill with gas hob and extractor hood over. The En Suite includes a shower cubicle, pedestal washbasin, wc, and chrome heated towel radiator.
The Garage And Adjoining Office - Outside to the front is a single Garage (currently used as a gym) with electric roller door and side personnel door, adjoining to which is a dedicated Office with power, lighting and natural light.
The Outside - To the front is an expansive tarmac parking area for five or more vehicles from which there is an access to the side of the dwelling and rear where the two annexes stand.
Beyond is an enclosed garden laid mainly to lawn, at the end of which is a timber clad Games/Recreational building.
The Games/Recreational Building - With outside wc, internal bar and plenty of space for games, cinema, TV and so forth, the Games/Recreational Building offers a fine communal point or entertainment hub for family, friends and guests.
Viewing - Strictly and only by prior appointment with Stags’ Truro office on .
Services - Mains water, drainage and electricity connected. Pressurized oil-fired central heating to the main dwelling. Electric radiators to the Summer House. LPG central heating to the Beach House.
Broadband: Standard, Superfast and Ultrafast available (Ofcom). Mobile telephone: EE and Three variable indoors and 02, EE, Three and Vodaphone good outdoors (Ofcom).
Directions - Travelling east or westbound on the A30(T), exit at the Highgate Hill Junction. From the roundabout, take the exit towards the Sreech Oel Sanctuary and at the T-junction (mini roundabout), turn left. Pass over the dual carriageway, continue straight over the next mini roundabout and pass the Texaco garage on the right. Just before the next roundabout, turn left towards Higher Fraddon and Trevissome will be seen on the left-hand about 400 yards up the hill. There is a nameplate.
Brochures
Higher Fraddon, St. Columb- COUNCIL TAXA payment made to your local authority in order to pay for local services like schools, libraries, and refuse collection. The amount you pay depends on the value of the property.Read more about council Tax in our glossary page.
- Band: D
- PARKINGDetails of how and where vehicles can be parked, and any associated costs.Read more about parking in our glossary page.
- Yes
- GARDENA property has access to an outdoor space, which could be private or shared.
- Yes
- ACCESSIBILITYHow a property has been adapted to meet the needs of vulnerable or disabled individuals.Read more about accessibility in our glossary page.
- Ask agent
Higher Fraddon, St. Columb
Add an important place to see how long it'd take to get there from our property listings.
__mins driving to your place
Get an instant, personalised result:
- Show sellers you’re serious
- Secure viewings faster with agents
- No impact on your credit score
Your mortgage
Notes
Staying secure when looking for property
Ensure you're up to date with our latest advice on how to avoid fraud or scams when looking for property online.
Visit our security centre to find out moreDisclaimer - Property reference 34323750. The information displayed about this property comprises a property advertisement. Rightmove.co.uk makes no warranty as to the accuracy or completeness of the advertisement or any linked or associated information, and Rightmove has no control over the content. This property advertisement does not constitute property particulars. The information is provided and maintained by Stags, Truro. Please contact the selling agent or developer directly to obtain any information which may be available under the terms of The Energy Performance of Buildings (Certificates and Inspections) (England and Wales) Regulations 2007 or the Home Report if in relation to a residential property in Scotland.
*This is the average speed from the provider with the fastest broadband package available at this postcode. The average speed displayed is based on the download speeds of at least 50% of customers at peak time (8pm to 10pm). Fibre/cable services at the postcode are subject to availability and may differ between properties within a postcode. Speeds can be affected by a range of technical and environmental factors. The speed at the property may be lower than that listed above. You can check the estimated speed and confirm availability to a property prior to purchasing on the broadband provider's website. Providers may increase charges. The information is provided and maintained by Decision Technologies Limited. **This is indicative only and based on a 2-person household with multiple devices and simultaneous usage. Broadband performance is affected by multiple factors including number of occupants and devices, simultaneous usage, router range etc. For more information speak to your broadband provider.
Map data ©OpenStreetMap contributors.
