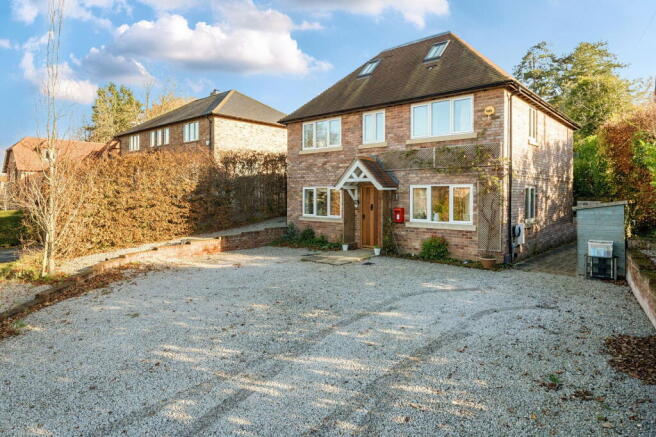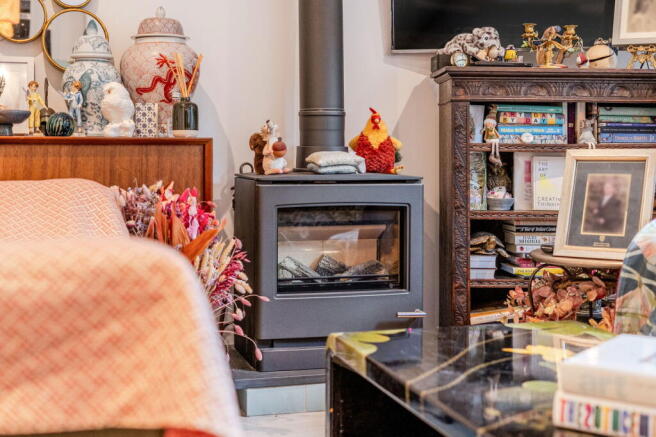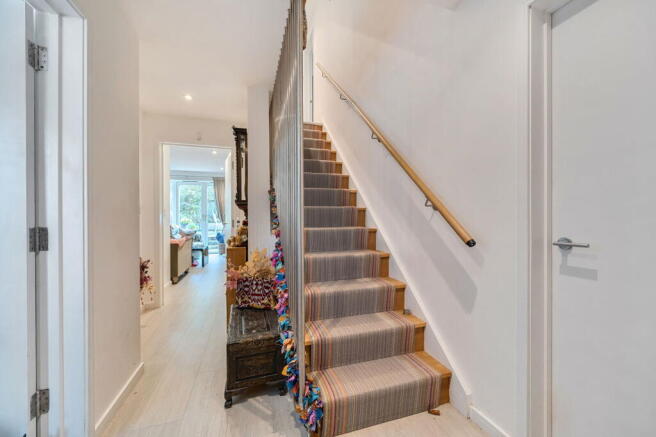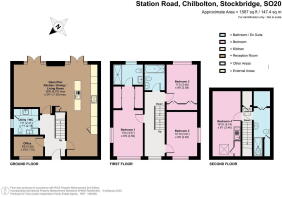Chilbolton, Stockbridge SO20

- PROPERTY TYPE
Detached
- BEDROOMS
4
- BATHROOMS
3
- SIZE
1,587 sq ft
147 sq m
- TENUREDescribes how you own a property. There are different types of tenure - freehold, leasehold, and commonhold.Read more about tenure in our glossary page.
Freehold
Key features
- A Handsome And Refined Detached Residence
- Three Characterful Double Bedrooms
- A Private Guest Wing/Bedroom Suite
- Two Stylish And Contemporary Ensuite Shower Rooms and A Family Bathroom
- An Impressive And Expansive Open Plan Kitchen/Dining/Living Room/ Underfloor Heating
- Light Filled And Well Proportioned Rooms
- A Dedicated And Functional Office
- An Attractive Rear Garden With Large Terrace Area
- Large Driveway For Numerous Vehicles / Electric Car Charging Point
- Desirable And Idyllic Village Location
Description
A HANDSOME AND REFINED FOUR BEDROOM DETACHED RESIDENCE IN HIGHLY DESIRABLE CHILBOLTON
Surrounded by idyllic countryside / Generous Plot / Exclusive Build / Real Curb Appeal
Situated within the sought-after village of Chilbolton, this elegant four-bedroom detached home blends modern flair with timeless charm. An individual, one-off, architecturally designed home, built in 2019, beautifully arranged over three attractive floors, it offers sophistication, comfort, and impeccably designed living spaces, perfect for those seeking a home of exceptional quality. From the moment you step inside, the rich tapestry of cushions, textures and thoughtful styling by the talented owner brings every room to life.
GROUND FLOOR
A welcoming, light-filled entrance hall sets the tone and leads to a dedicated separate office, ideal for home working, along with a practical utility room with WC. Throughout the entire ground floor, underfloor heating provides a warm and luxurious ambience.
The heart of the home is the substantial open-plan kitchen, dining, and living room, a truly impressive space designed for modern living and relaxed entertaining. The sleek, contemporary kitchen features streamlined cabinetry and a central island incorporating a sink with built-in liquid dispenser. High-quality Siemens appliances include a dishwasher, under-counter freezer, full-height larder fridge, and two ovens, one being a combination oven and microwave, along with an extractor hob enhanced by ambient backlighting.
The expansive dining and living area offers ample room for both formal gatherings and everyday relaxation. A sumptuous gas log burner creates a cosy focal point, while two sets of patio doors allow natural light to flood in, creating a wonderfully warm, joyful atmosphere. A useful understairs cupboard completes the ground floor.
FIRST FLOOR
Ascending to the first floor, you will find three delightfully presented double bedrooms, each with their own distinctive character. Bedrooms 1 and 2 enjoy appealing countryside views, adding to their sense of calm and charm. The impressive principal bedroom suite features a walk-through dressing area with wall-length wardrobes on both sides, leading to a stylish and contemporary en-suite shower room. Bedroom three also benefits from extensive fitted wardrobe storage, while a modern family bathroom serves this floor.
SECOND FLOOR
The second floor continues to delight with a superb double bedroom complete with its own kitchenette, shower room, and generous storage, ideal as a private guest wing for visiting family and friends.
GARDENS AND PARKING
Outside, the pretty, private and secluded rear garden provides a wonderful extension of the living space. A large terrace offers the perfect setting for alfresco dining and entertaining, framed by mature shrubs and flower borders. Beyond, a ‘secret’ grassed area offers an idyllic, tranquil spot for relaxation and at the end of the garden there is a useful shed offering additional storage or workspace.
To the front, a generously sized driveway provides parking for numerous vehicles, and the property further benefits from a universal car charging point located to the side of the house.
This outstanding residence is a perfect blend of elegance, thoughtful design, contemporary comfort, and rural charm, a home that truly stands apart in one of Test Valley's most desirable villages.
CHILBOLTON AND SURROUNDING AREA
Chilbolton is a charming and peaceful village in the upper Test Valley, renowned for its picturesque surroundings and strong sense of community. Set against rolling chalk downlands, the village is framed by the River Test and the expansive Chilbolton Cow Common, offering beautiful walking routes and tranquil spots for relaxation. West Down Nature Reserve and a private paddock add further appeal for nature lovers and families.
The village itself is well-served with amenities including a welcoming pub, The Abbot’s Mitre, a village shop with post office, a historic 12th-century church, and a village hall. Children benefit from excellent schooling, falling within the Wherwell Primary School catchment, while Farleigh Independent School provides a highly regarded private option. Just a short drive away, the Georgian market town of Stockbridge complements village life with an array of independent shops, boutiques, cafés, and artisan food stores. Pubs such as The Greyhound on the Test and The Mayfly offer riverside dining and vibrant social spaces, while the town’s thriving food and drink culture makes it a destination in its own right. The town sits on the renowned River Test, famous for trout fishing, and is surrounded by chalk streams, meadows, and nature reserves ideal for walking, wildlife spotting, and enjoying the outdoors. Stockbridge hosts seasonal festivals celebrating local produce and heritage, adding to the community’s lively charm. The wonderful Cathedral Cities of Winchester and Salisbury are only about 15- and 25-minutes' drive respectively, and the A303 is close at hand allowing convenient access to London and the West Country.
Chilbolton offers the perfect blend of rural tranquillity and convenient access to amenities, schooling, and outdoor pursuits. Whether enjoying riverside walks, exploring the Common, or visiting nearby Stockbridge for shopping, dining, and social life, this location combines natural beauty, heritage, and modern convenience.
Brochures
Brochure 1- COUNCIL TAXA payment made to your local authority in order to pay for local services like schools, libraries, and refuse collection. The amount you pay depends on the value of the property.Read more about council Tax in our glossary page.
- Band: F
- PARKINGDetails of how and where vehicles can be parked, and any associated costs.Read more about parking in our glossary page.
- Driveway,Off street
- GARDENA property has access to an outdoor space, which could be private or shared.
- Private garden,Patio
- ACCESSIBILITYHow a property has been adapted to meet the needs of vulnerable or disabled individuals.Read more about accessibility in our glossary page.
- Ask agent
Chilbolton, Stockbridge SO20
Add an important place to see how long it'd take to get there from our property listings.
__mins driving to your place
Get an instant, personalised result:
- Show sellers you’re serious
- Secure viewings faster with agents
- No impact on your credit score
Your mortgage
Notes
Staying secure when looking for property
Ensure you're up to date with our latest advice on how to avoid fraud or scams when looking for property online.
Visit our security centre to find out moreDisclaimer - Property reference S1510896. The information displayed about this property comprises a property advertisement. Rightmove.co.uk makes no warranty as to the accuracy or completeness of the advertisement or any linked or associated information, and Rightmove has no control over the content. This property advertisement does not constitute property particulars. The information is provided and maintained by Toby Gullick Independent Property Specialist, Winchester. Please contact the selling agent or developer directly to obtain any information which may be available under the terms of The Energy Performance of Buildings (Certificates and Inspections) (England and Wales) Regulations 2007 or the Home Report if in relation to a residential property in Scotland.
*This is the average speed from the provider with the fastest broadband package available at this postcode. The average speed displayed is based on the download speeds of at least 50% of customers at peak time (8pm to 10pm). Fibre/cable services at the postcode are subject to availability and may differ between properties within a postcode. Speeds can be affected by a range of technical and environmental factors. The speed at the property may be lower than that listed above. You can check the estimated speed and confirm availability to a property prior to purchasing on the broadband provider's website. Providers may increase charges. The information is provided and maintained by Decision Technologies Limited. **This is indicative only and based on a 2-person household with multiple devices and simultaneous usage. Broadband performance is affected by multiple factors including number of occupants and devices, simultaneous usage, router range etc. For more information speak to your broadband provider.
Map data ©OpenStreetMap contributors.




