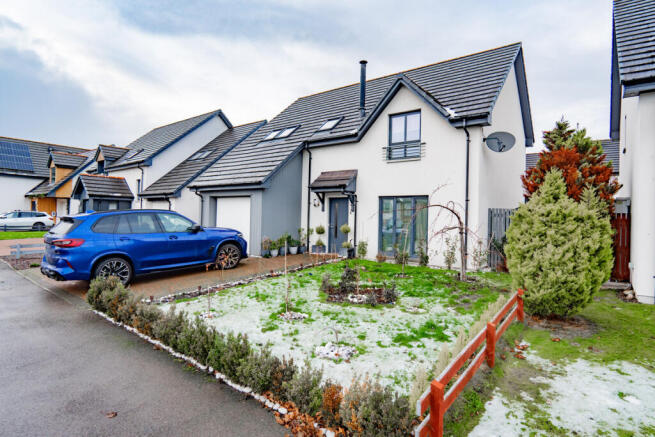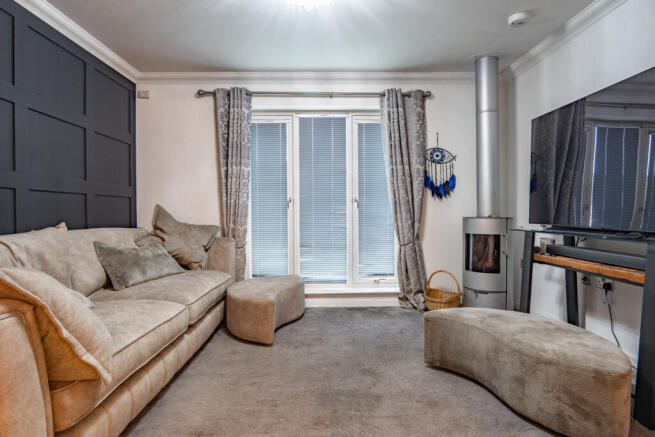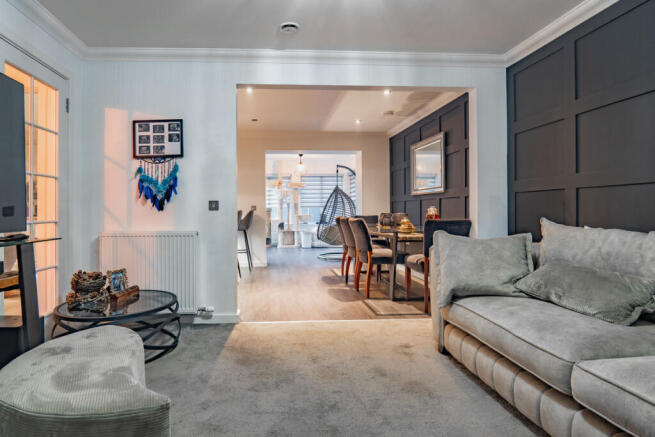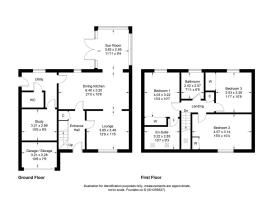
3 bedroom detached house for sale
Glamis Place, Elgin, IV30 8UJ

- PROPERTY TYPE
Detached
- BEDROOMS
3
- BATHROOMS
3
- SIZE
1,507 sq ft
140 sq m
- TENUREDescribes how you own a property. There are different types of tenure - freehold, leasehold, and commonhold.Read more about tenure in our glossary page.
Freehold
Key features
- Open Plan Ground Floor Living
- Dark Wainscotting Adds Striking Design Detail
- Modern Kitchen With Breakfast Bar & Appliances
- Master Bedroom With En-Suite Shower Room
- Triple Glazed Windows Throughout
- Stylish Lounge With Feature Wood Burner
- Relaxing Sun Room With Garden Access
- Useful Utility Room and Downstairs WC
- Two Further Bedrooms With Built-In Wardrobes
- Monoblock Driveway For Private Parking
Description
The front of the property has been well kept and benefits from a wide monoblock driveway that gives you easy parking right at the door. The attached storage space, accessed via a garage door, sits alongside the entrance, while the rest of the garden adds a touch of colour with a neat lawn and bedding plants.
Stepping inside, a bright hallway leads you through to the heart of the home, where the living room, dining area, kitchen and sun room all connect in one open, easy flowing space designed for modern family life.
The living room sits at the front of the house and feels instantly welcoming, helped by the wide window that looks out over the front garden and pulls in plenty of daylight. The modern wood burning stove is the real highlight here, bringing a lovely atmosphere on colder evenings and giving the room a focal point that works beautifully with the contemporary decor. One wall is decorated fully with dark wainscotting, a nice contrast with the white painted walls elsewhere in the room. The flooring is covered with a thick, soft grey carpet, keeping it cosy underfoot.
Flowing directly from the living room, the dining area shares the same contemporary styling, with the dark feature wall continuing through to tie the spaces together. There’s plenty of room here for a family table, making it an easy place to gather for meals or to host friends. The open plan layout keeps conversation and movement simple, and the smooth flooring gives the whole space a clean, modern feel that works perfectly for everyday life as well as more relaxed weekends.
The sun room sits just beyond the dining area and is wrapped in wide windows on three sides, keeping the room bright throughout the day. Double glazed uPVC French doors open straight out to the garden, making this a space that works just as well for quiet mornings with a coffee as it does for letting fresh air flow through the ground floor in the warmer months.
Flowing on naturally from the dining area, the kitchen has a modern layout. Sleek white wall and base units line the room, paired with matching worktops that wrap around to form a handy breakfast bar at the centre. A built-in double oven sits neatly within the tall units, while the stainless steel sink has a flexible hose tap adding style. Soft grey tiles form the splashback while kickstrip lighting adds a subtle glow across the floor. Recessed ceiling spotlights keep the whole space well lit.
Just off the kitchen, a door leads into the utility room, giving you a practical space to keep the laundry neatly out of sight. There’s room here for appliances like a washing machine and tumble dryer under the worktop, along with an additional stainless steel sink, extra storage cupboards and a window that brings in natural light. A further door opens directly to the outside, making it handy for hanging out washing or coming in with muddy boots without stepping through the main living areas.
Accessed directly from the utility room, the WC is finished in a clean, modern style, with textured wall tiles, a sleek fitted vanity unit with an inset basin and a contemporary toilet. The chrome towel radiator adds a practical touch. This is ideal for day to day use or for visitors.
Upstairs, the layout is straightforward, with three bedrooms leading off the landing as well as a separate family bathroom. The main bedroom is a lovely, calming retreat, helped by its soft decor and the feature wall finished in light grey wood effect panelling that brings real warmth into the room. There’s plenty of space for a large bed and additional furniture, while the built-in mirrored wardrobes along one wall makes storage effortless while keeping the room feeling open.
A doorway leads through to the en-suite where a beautifully finished shower room adds a touch of luxury. The patterned grey tiles around the walk-in shower give it real character, with the rain style shower head making it feel luxurious. A grey fitted vanity unit runs neatly along one wall, housing the wash basin and toilet and provides plenty of room to keep your bathroom essential neatly tucked away.
Bedroom two sits just along the landing and is easy to picture as a guest room, a teenager’s room or even a comfortable home office. Soft grey carpet runs underfoot and the walls are finished in a light modern palette, making the room feel fresh and ready for someone to make their own. A wide windo brings in steady daylight, while the built-in mirrored wardrobes add useful storage without taking up any extra floor space.
Bedroom three is decorated in soft colours for a clean, uncluttered feel. The window sits above a neatly fitted radiator, keeping the room comfortable throughout the year. Along one side, the mirrored wardrobes provide useful built-in storage. The flooring is light wood effect, which suits the modern look of the house and makes the room practical to use every day, whether it ends up as a bedroom, a study or a hobby room.
The bathroom brings together a mix of soft greys and stone textures, giving it a modern feel. The bath has a glass screen and a shower above, with striped tiling that adds a bit of pattern without overwhelming the space. Along the opposite wall, the fitted cabinet runs the length of the room, creating a broad countertop around the basin and neatly enclosing the toilet. The chrome towel radiator sits by the window, keeping the room warm.
The home is fitted with UPVC triple glazed windows, along with a few double glazed roof lights on the first floor. The external doors include both composite double-glazed entrances and UPVC French doors. Heating and hot water come from a Worcester gas boiler housed in a cupboard in the utility room, with the system managed by a central programmer, a room thermostat and thermostatic radiator valves throughout.
Stepping outside, the back garden gives you a simple, workable space to make your own. There’s a wide paved patio directly outside the sun room, ideal for placing outdoor furniture or having a barbecue. Beyond that, the garden is laid with grass, chip stones and young planting, all enclosed by timber fencing for privacy. It’s a straightforward layout that leaves plenty of scope for anyone who enjoys shaping their outdoor space.
5 Glamis Place is the perfect family home that’s ready to move straight into. The layout works effortlessly for busy routines with modern styling while the garden gives you a blank canvas to shape exactly as you like. Early viewing is strongly recommended so contact Hamish Homes today.
About Elgin
Elgin is a vibrant town in Moray, steeped in history and surrounded by natural beauty. As the commercial centre of the region, Elgin is the perfect blend of urban convenience and rural charm, making it an attractive place to live.
One of Elgin’s standout features is its rich history, highlighted by the majestic ruins of Elgin Cathedral and the town’s well preserved Victorian architecture, including grand buildings and quaint stone cottages.
Elgin enjoys modern amenities, including a variety of shops, supermarkets, cafes and restaurants. The town also boasts excellent educational facilities, including several primary and secondary schools making it a great location for families. For leisure, residents can enjoy the atmosphere of Cooper Park, play at local golf courses or take in a football match at Borough Briggs, the home of Elgin City Football Club.
Its location provides easy access to both the coast, with an array of stunning nearby beaches, and the Cairngorms National Park, offering endless opportunities for outdoor activities such as hiking, cycling and wildlife watching. Situated between two main cities, the town is also well connected by road and rail, with direct links to Inverness and Aberdeen.
For those looking to buy property, Elgin offers a vibrant community, historical charm and a high quality of life in a picturesque setting.
General Information:
Services: Mains Water, Electric & Gas
Council Tax Band: E
EPC Rating: C (69)
Entry Date: Early entry available
Home Report: Available on request.
Viewings: 7 Days accompanied by agent.
- COUNCIL TAXA payment made to your local authority in order to pay for local services like schools, libraries, and refuse collection. The amount you pay depends on the value of the property.Read more about council Tax in our glossary page.
- Band: E
- PARKINGDetails of how and where vehicles can be parked, and any associated costs.Read more about parking in our glossary page.
- Yes
- GARDENA property has access to an outdoor space, which could be private or shared.
- Yes
- ACCESSIBILITYHow a property has been adapted to meet the needs of vulnerable or disabled individuals.Read more about accessibility in our glossary page.
- Ask agent
Glamis Place, Elgin, IV30 8UJ
Add an important place to see how long it'd take to get there from our property listings.
__mins driving to your place
Get an instant, personalised result:
- Show sellers you’re serious
- Secure viewings faster with agents
- No impact on your credit score
Your mortgage
Notes
Staying secure when looking for property
Ensure you're up to date with our latest advice on how to avoid fraud or scams when looking for property online.
Visit our security centre to find out moreDisclaimer - Property reference RX683374. The information displayed about this property comprises a property advertisement. Rightmove.co.uk makes no warranty as to the accuracy or completeness of the advertisement or any linked or associated information, and Rightmove has no control over the content. This property advertisement does not constitute property particulars. The information is provided and maintained by Hamish Homes Ltd, Inverness. Please contact the selling agent or developer directly to obtain any information which may be available under the terms of The Energy Performance of Buildings (Certificates and Inspections) (England and Wales) Regulations 2007 or the Home Report if in relation to a residential property in Scotland.
*This is the average speed from the provider with the fastest broadband package available at this postcode. The average speed displayed is based on the download speeds of at least 50% of customers at peak time (8pm to 10pm). Fibre/cable services at the postcode are subject to availability and may differ between properties within a postcode. Speeds can be affected by a range of technical and environmental factors. The speed at the property may be lower than that listed above. You can check the estimated speed and confirm availability to a property prior to purchasing on the broadband provider's website. Providers may increase charges. The information is provided and maintained by Decision Technologies Limited. **This is indicative only and based on a 2-person household with multiple devices and simultaneous usage. Broadband performance is affected by multiple factors including number of occupants and devices, simultaneous usage, router range etc. For more information speak to your broadband provider.
Map data ©OpenStreetMap contributors.





