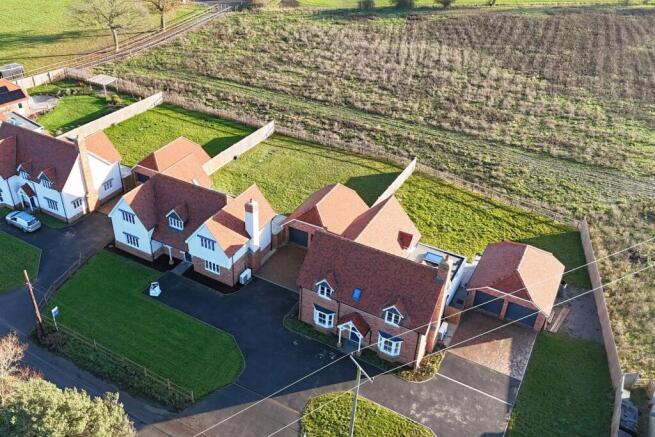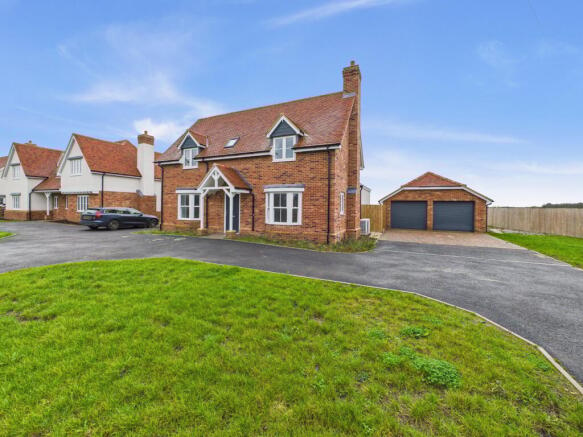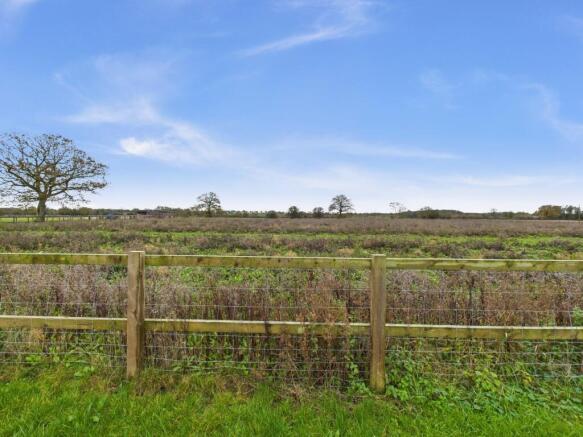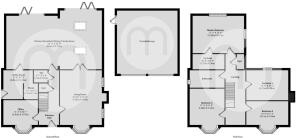
Brettenham Grove, Old School Corner, Brettenham, Ipswich, IP7

- PROPERTY TYPE
Detached
- BEDROOMS
4
- BATHROOMS
3
- SIZE
Ask agent
- TENUREDescribes how you own a property. There are different types of tenure - freehold, leasehold, and commonhold.Read more about tenure in our glossary page.
Freehold
Key features
- Bespoke Development Of Just Four Exceptional Detached Homes
- Built To An Excellent Standard By Highly Reputable Builder 'Granville Developments'
- An Attractive Double Fronted Detached Residence
- Stunning View Across Open Farmland To The Rear
- Generous Plot With Ample Parking, Double Garage And Sizeable Rear Garden
- Four Well Appointed Bedrooms With En-Suite Shower Room To Bedroom One
- Large Sitting Room & Separate Office/Study
- Focal Open Plan Kitchen/Dining/Family Room With Two Sets Of Bi-Folding Doors To Rear
- Useful Utility Room/Pantry & Ground Floor Cloakroom
- Energy Efficient Home 'B Rated' EPC
Description
Welcome to Capri House – an exceptional four-bedroom detached family home, thoughtfully designed and forming part of an exclusive development of just four exceptional detached homes. Set in Brettenham in the peaceful Suffolk countryside, this home delivers 200sqm/2152 sqft of modern energy-efficient living, generous spaces, and countryside views — a rare combination that truly elevates day-to-day life.
Step inside to discover a large, bright open-plan kitchen / family / breakfast room, stretching a remarkable 32’2″ × 18’9″ (9.8m × 5.72m), where natural light floods through two sets of glazed bi-folding doors. These lead directly out to the private rear garden — creating a seamless flow between indoor and outdoor living that's ideal for entertaining, relaxing, or simply enjoying the calm of the countryside. Adjacent to this hub of the home, you’ll find a utility room plus a handy larder, giving you ample space for everyday storage and organisation. There’s also a ground-floor cloakroom/WC, providing essential convenience for guests. To one side sits the sitting room, measuring approximately 18’0″ × 13’6″ (5.49m × 4.11m). With its generous proportions and elegant layout, it offers a peaceful retreat for family time or quiet evenings. A separate study / office presents flexible usage: a home workspace, a creative hideaway, or a playroom for younger children.
Upstairs, the property continues to impress with four well-proportioned bedrooms. The master suite is a sophisticated space, benefiting from a private en-suite shower room and abundant room to create your own peaceful sanctuary. There are three additional bedrooms — two doubles and one slightly smaller room — all designed to accommodate family, guests, or hobbies with ease. These bedrooms are served by a stylish family bathroom completing the upper floor layout.
Outside, the rear garden offers uninterrupted countryside views, giving a sense of calm and privacy. A double garage provides secure parking and additional storage, complemented by driveway parking for extra vehicles. Built to contemporary energy-efficient standards, Capri House promises reduced running costs and a sustainable way of living.
Capri House at Brettenham Grove is a stunning opportunity for families, professionals, or anyone who values a blend of country tranquillity and contemporary design. With generous living space, flexible rooms, energy-efficient features, and a peaceful village location – this home offers more than bricks and mortar: it delivers a lifestyle.
Location
Situated in the idyllic village of Brettenham, this property captures the tranquillity of rural Suffolk while maintaining excellent connectivity: The A134 is just a short drive away, linking you to Sudbury and Colchester to the south, or Bury St Edmunds and Thetford to the north. From Bury St Edmunds, the A14 offers further road links to Cambridge, the Midlands, and beyond — ideal for commuters. For schooling, Old Buckenham Hall School, a well regarded prep school, is located in Brettenham itself.
Sitting Room
18' 00" x 13' 6" (5.49m x 4.11m)
Open Plan Kitchen/Dining/Family Room
32' 2" x 18' 9" (9.8m x 5.72m)
Utility Room
9' 4" x 7' 5" (2.84m x 2.26m)
Pantry/Larder
4' 2" x 4' 3" (1.27m x 1.3m)
WC
4' 7" x 3' 9" (1.4m x 1.14m)
Office/Study
11' 3" x 10' 1" (3.43m x 3.07m)
Bedroom One
17' 3" x 13' 6" (5.26m x 4.11m)
En-Suite
10' 8" x 4' 7" (3.25m x 1.4m)
Bedroom Two
13' 6" x 10' 5" (4.11m x 3.18m)
Bedroom Three
11' 5" x 11' 6" (3.48m x 3.51m)
Bedroom Four
13' 6" x 7' 2" (4.11m x 2.18m)
Agents Note
Please note internal images shown are of a similar property (plot 2) which is sold subject to contract, so are used for marketing purposes and may alter from the actual layout and finishings of this home.
- COUNCIL TAXA payment made to your local authority in order to pay for local services like schools, libraries, and refuse collection. The amount you pay depends on the value of the property.Read more about council Tax in our glossary page.
- Band: TBC
- PARKINGDetails of how and where vehicles can be parked, and any associated costs.Read more about parking in our glossary page.
- Yes
- GARDENA property has access to an outdoor space, which could be private or shared.
- Yes
- ACCESSIBILITYHow a property has been adapted to meet the needs of vulnerable or disabled individuals.Read more about accessibility in our glossary page.
- Ask agent
Energy performance certificate - ask agent
Brettenham Grove, Old School Corner, Brettenham, Ipswich, IP7
Add an important place to see how long it'd take to get there from our property listings.
__mins driving to your place
Get an instant, personalised result:
- Show sellers you’re serious
- Secure viewings faster with agents
- No impact on your credit score

Your mortgage
Notes
Staying secure when looking for property
Ensure you're up to date with our latest advice on how to avoid fraud or scams when looking for property online.
Visit our security centre to find out moreDisclaimer - Property reference 29737617. The information displayed about this property comprises a property advertisement. Rightmove.co.uk makes no warranty as to the accuracy or completeness of the advertisement or any linked or associated information, and Rightmove has no control over the content. This property advertisement does not constitute property particulars. The information is provided and maintained by Michaels Property Consultants Ltd, Halstead. Please contact the selling agent or developer directly to obtain any information which may be available under the terms of The Energy Performance of Buildings (Certificates and Inspections) (England and Wales) Regulations 2007 or the Home Report if in relation to a residential property in Scotland.
*This is the average speed from the provider with the fastest broadband package available at this postcode. The average speed displayed is based on the download speeds of at least 50% of customers at peak time (8pm to 10pm). Fibre/cable services at the postcode are subject to availability and may differ between properties within a postcode. Speeds can be affected by a range of technical and environmental factors. The speed at the property may be lower than that listed above. You can check the estimated speed and confirm availability to a property prior to purchasing on the broadband provider's website. Providers may increase charges. The information is provided and maintained by Decision Technologies Limited. **This is indicative only and based on a 2-person household with multiple devices and simultaneous usage. Broadband performance is affected by multiple factors including number of occupants and devices, simultaneous usage, router range etc. For more information speak to your broadband provider.
Map data ©OpenStreetMap contributors.





