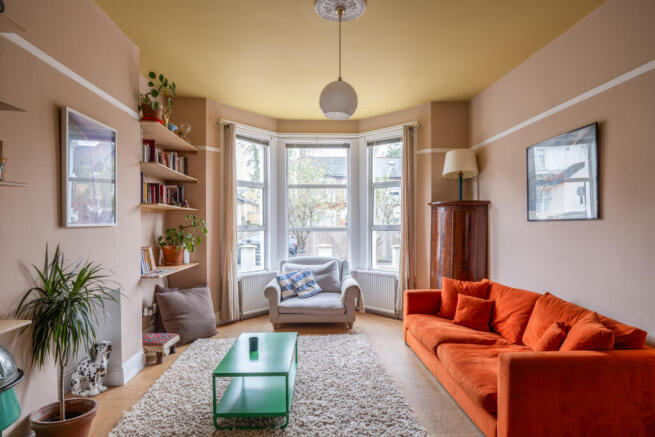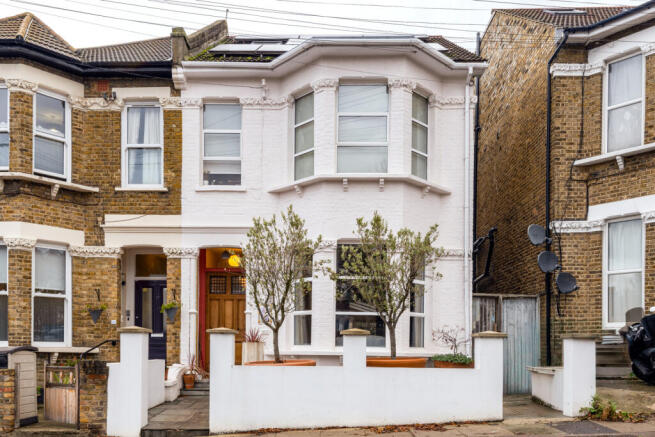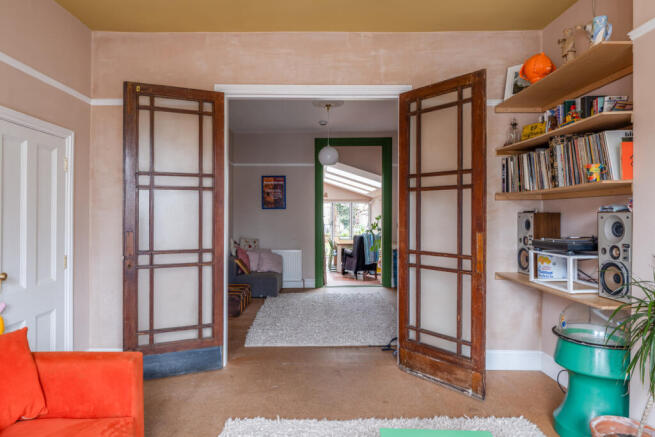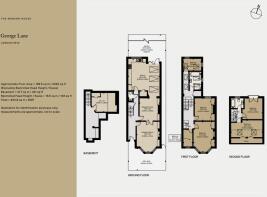
5 bedroom end of terrace house for sale
George Lane, London SE13

- PROPERTY TYPE
End of Terrace
- BEDROOMS
5
- BATHROOMS
2
- SIZE
2,527 sq ft
235 sq m
- TENUREDescribes how you own a property. There are different types of tenure - freehold, leasehold, and commonhold.Read more about tenure in our glossary page.
Freehold
Description
The Tour
Painted white brickwork, an original cornice and bay windows define this house’s handsome façade. A reclaimed solid oak door salvaged from Mayfair opens to reveal a generous entrance hall with original pine floorboards underfoot.
The front of the plan is occupied by the first of two expansive reception rooms. Filled with light, its soaring ceilings are traced by an original picture rail and embellished with a pretty ceiling rose. There is built-in birch ply shelving, while cork flooring extends into the second reception room. The two spaces are divided by beautiful reclaimed timber and glass double doors, salvaged from Sydenham library.
In the second reception room, an emerald-green archway leads through to the kitchen and dining area. Here, a considered combination of colour and material includes quarry tiles, bespoke plywood cabinetry, stainless-steel work surfaces, exposed painted steel and pockets of pink and green. The central island and main work surface are from the original Forza Win restaurant in Peckham, with custom birch ply additions installed beneath by Ammonite Designs. There is an Smeg range cooker and commercial grade hood, an integrated Miele dishwasher dishwasher, and underfloor heating. Skylights have been added above the dining area, and bifold doors opens onto the garden making this space perfect for family meals or entertaining. The ground floor also features a utility room, guest WC and stairs leading down to a large cellar, currently used as a darkroom and storage area.
The main stairs lead to the first floor, where there are three/four bedrooms and a large bathroom with striking tiles from Milagros. The principal bedroom has a large bay window and bespoke birch ply wardrobes. One of the rooms on this level is used as a music studio and has a tall picture window framing treetop views. Above the door is a stained-glass transom from Retrouvius. Another double bedroom also has bespoke ply wardrobes while a further, smaller room at the front is currently configured as a home office.
There are two double bedrooms on the second floor; one has full-height doors that open to a Juliet balcony, while the other has skylights. A second bathroom here has quarry floor tiles and a roll-top bathtub.
Outdoor Space
A generous garden extends to the rear of the house, filled with productive fruit trees including apple, plum and vine along with a raised bed. There is a large lawned area, as well as a custom-built brick terrace toward the rear, currently with a large climbing frame installed.
The Area
George Lane is a quiet residential street that shares an entrance to Mountsfield Park. It has tennis courts, a café, community garden, and offers panoramic views toward Crystal Palace in one direction, and the City of London in the other. Lewisham Park is also close by; it is a serene space filled with pretty cherry and horse chestnut trees, as well as a variety of colourful flowers and shrubs.
Ladywell Fields is a 10-minute walk away. Its 54-acre park is part of the Waterlink Way and is home to the River Ravensbourne, a nature reserve, a skate park, an adventure playground and several rare mature trees.
The house is within easy reach of the numerous cafés, restaurants and bars in the area, including Good Hope, Cafe Green Vietnamese, Saka Maka Indian restaurant, Yard Sale and Sapore Vero Pizza as well as Wilson’s for exceptional small plates.
Good Hope is a deli-style shop selling natural wines, fresh and dried goods with a sustainable focus. Ed Baker offers up delightful artisan breads, while Via d'Oro and The Larder are much-loved delis. The Fox and Firkin pub hosts a variety of revered live music events throughout the year and serves pizza from its large garden. The Ladywell Tavern is another popular neighbourhood pub, also with a garden.
The schooling options in the area are excellent, including Brindishe Green Primary, Gordonbrock Primary, St Mary’s Primary School, Prendergast Ladywell Primary and Senior Schools, as well as St Dunstan’s College independent school.
Hither Green station is a 10-minute walk from the house, and runs regular services to London Bridge (10 minutes), Waterloo East (16 minutes) and Charing Cross (20 minutes). Ladywell and Catford stations are also close by, and there are plenty of bus and cycle routes that serve the area.
Council Tax Band: G
- COUNCIL TAXA payment made to your local authority in order to pay for local services like schools, libraries, and refuse collection. The amount you pay depends on the value of the property.Read more about council Tax in our glossary page.
- Band: TBC
- PARKINGDetails of how and where vehicles can be parked, and any associated costs.Read more about parking in our glossary page.
- Ask agent
- GARDENA property has access to an outdoor space, which could be private or shared.
- Private garden
- ACCESSIBILITYHow a property has been adapted to meet the needs of vulnerable or disabled individuals.Read more about accessibility in our glossary page.
- Ask agent
George Lane, London SE13
Add an important place to see how long it'd take to get there from our property listings.
__mins driving to your place
Get an instant, personalised result:
- Show sellers you’re serious
- Secure viewings faster with agents
- No impact on your credit score



Your mortgage
Notes
Staying secure when looking for property
Ensure you're up to date with our latest advice on how to avoid fraud or scams when looking for property online.
Visit our security centre to find out moreDisclaimer - Property reference TMH82665. The information displayed about this property comprises a property advertisement. Rightmove.co.uk makes no warranty as to the accuracy or completeness of the advertisement or any linked or associated information, and Rightmove has no control over the content. This property advertisement does not constitute property particulars. The information is provided and maintained by The Modern House, London. Please contact the selling agent or developer directly to obtain any information which may be available under the terms of The Energy Performance of Buildings (Certificates and Inspections) (England and Wales) Regulations 2007 or the Home Report if in relation to a residential property in Scotland.
*This is the average speed from the provider with the fastest broadband package available at this postcode. The average speed displayed is based on the download speeds of at least 50% of customers at peak time (8pm to 10pm). Fibre/cable services at the postcode are subject to availability and may differ between properties within a postcode. Speeds can be affected by a range of technical and environmental factors. The speed at the property may be lower than that listed above. You can check the estimated speed and confirm availability to a property prior to purchasing on the broadband provider's website. Providers may increase charges. The information is provided and maintained by Decision Technologies Limited. **This is indicative only and based on a 2-person household with multiple devices and simultaneous usage. Broadband performance is affected by multiple factors including number of occupants and devices, simultaneous usage, router range etc. For more information speak to your broadband provider.
Map data ©OpenStreetMap contributors.





