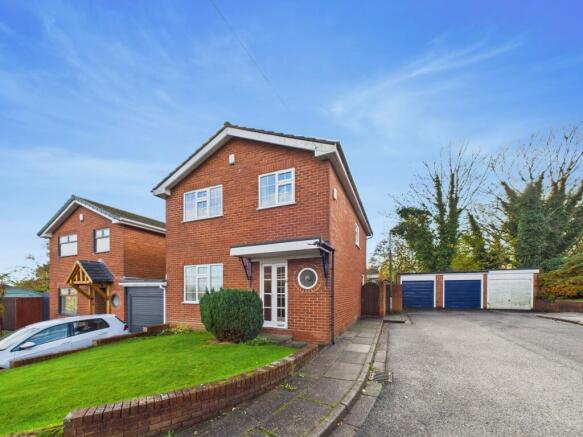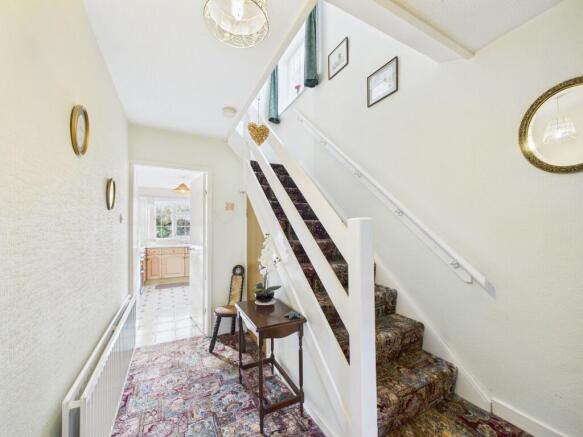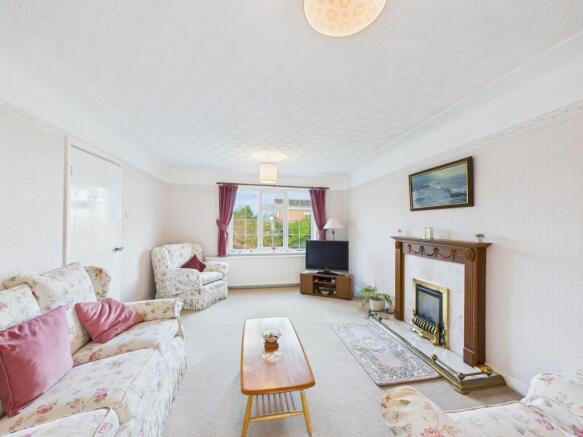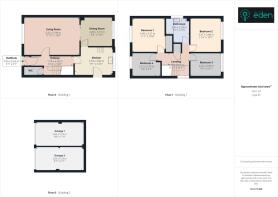Abbey View, Childwall, Liverpool.

- PROPERTY TYPE
Detached
- BEDROOMS
4
- BATHROOMS
1
- SIZE
Ask agent
- TENUREDescribes how you own a property. There are different types of tenure - freehold, leasehold, and commonhold.Read more about tenure in our glossary page.
Ask agent
Key features
- A Well Appointed Detached Property
- Situated In A Picturesque Location
- Well Placed For Access To Excellent Schooling
- Vestibule Entrance & Reception Hall
- Ground Floor WC
- Living Room, Dining Room & Kitchen
- Spacious Landing & Four Bedrooms
- Family Bathroom & WC
- Gas Central Heating & Double Glazed Windows
- Several Bedrooms Having Far Reaching Views
Description
The property enjoys an elevated position with bright accommodation set out over two floors briefly comprising; A vestibule entrance leading into a reception hall, ground floor WC, front living room, rear dining room and kitchen. To the first floor there is a landing serving four bedrooms and a family bathroom and WC.
The property enjoys gas central heating and double glazed windows, in addition to gardens to the front and rear with secure parking by way of two garages with independent doors. Although the property requires some gentle modernisation and improvement, there is excellent scope for open plan living to the ground floor by way of opening the kitchen into the dining room and possibly making further use of the garages subject to any required permissions and approvals.
The property occupies a prime position within this established and desirable South Liverpool suburb which is served by an excellent range of amenities as well as strong public transport services and an excellent local road infrastructure. Amenities including a selection of local shopping facilities at both the Taggart Avenue Triangle and Childwall Fiveways are only a short distance away. Furthermore, superstore and local shopping is available at Allerton Road which also offers an excellent selection of wine bars, restaurants and bistros for those who enjoy the vibrant nightlife.
Childwall is renowned for its excellent schooling covering all age ranges. Public transport services are offered in the area and a comprehensive local road network brings Liverpool city centre to within easy reach. The M62 motorway network is situated close by and allows easy access to further conurbations such as Warrington and Manchester.
Recreation ground and open space can be enjoyed at several nearby locations including the Blackwood, Childwall Woods, Score Lane Gardens or Calderstones Park which offers attractions such as the Botanical Gardens, Mansion House and ornamental lake.
The Approach
The property is approached via a retained front garden with the accommodation comprising:
Vestibule Entrance
0.95m x 0.65m
With twin doors leading to:
Reception Hall
4.28m x 1.18m
With a staircase to the first floor with understairs storage cupboard, radiator.
Downstairs WC
Comprising low level WC, wash hand basin, cloaks hanging rails, shelving and port hole window.
Front Living Room
5.49m x 3.62m
Double glazed window, feature fireplace with fitted gas fire, radiator, coved ceiling. Double sliding doors lead into:
Rear Dining Room
3.19m x 2.89m
Double glazed window overlooking the rear garden, radiator, coved ceiling.
Fitted Kitchen
2.83m x 2.78m
Offering wall, base and drawer units, ample work surfaces incorporating a stainless steel sink unit and mixer tap, electric cooker point, plumbing for a washing machine, part tiled walls, tiled floor, double glazed window overlooking the rear garden and double glazed door leading into the garden. Interconnecting door leads into the dining room. The boiler is located in the low level units.
First Floor Half Landing
Leading to:
Main Landing
3.19m x 1.19m
Airing cupboard with hot water cylinder, access to roof void, double glazed window.
Family Bathroom
2.43m x 2.28m
A bright bathroom comprising a panelled bath with mixer tap and folding shower screen, pedestal wash hand basin, close coupled WC, part tiled walls, radiator, double glazed window.
Front Bedroom 1
3.4m x 3.27m
Double glazed window, radiator, built-in wardrobes with sliding doors offering hanging space and storage. Views looking towards Score Lane Gardens and beyond.
Rear Bedroom 2
3.47m x 3.08m
Double glazed window looking towards the bowling green, historic Childwall Abbey Pub and All Saints’ Church.
Front Bedroom 4
2.78m x 2.31m
Double glazed window, radiator, far reaching views over the close, towards Score Lane Gardens and beyond.
Rear Garden
To the rear there is a paved patio with connecting walkway, laid to lawn with surrounding borders offering mature selection of shrubs, flowers and fruit trees, garden shed and walkway to the side leading to the front via a gate. The rear of the property is not directly overlooked due to the location of the pleasant bowling green.
Garage 1
5.19m x 2.65m
With up and over door.
Garage 2
5.23m x 2.63m
With up and over door.
Brochures
Brochure- COUNCIL TAXA payment made to your local authority in order to pay for local services like schools, libraries, and refuse collection. The amount you pay depends on the value of the property.Read more about council Tax in our glossary page.
- Ask agent
- PARKINGDetails of how and where vehicles can be parked, and any associated costs.Read more about parking in our glossary page.
- Yes
- GARDENA property has access to an outdoor space, which could be private or shared.
- Yes
- ACCESSIBILITYHow a property has been adapted to meet the needs of vulnerable or disabled individuals.Read more about accessibility in our glossary page.
- Ask agent
Abbey View, Childwall, Liverpool.
Add an important place to see how long it'd take to get there from our property listings.
__mins driving to your place
Get an instant, personalised result:
- Show sellers you’re serious
- Secure viewings faster with agents
- No impact on your credit score
Your mortgage
Notes
Staying secure when looking for property
Ensure you're up to date with our latest advice on how to avoid fraud or scams when looking for property online.
Visit our security centre to find out moreDisclaimer - Property reference RS1414. The information displayed about this property comprises a property advertisement. Rightmove.co.uk makes no warranty as to the accuracy or completeness of the advertisement or any linked or associated information, and Rightmove has no control over the content. This property advertisement does not constitute property particulars. The information is provided and maintained by Find Your Eden Limited, Liverpool. Please contact the selling agent or developer directly to obtain any information which may be available under the terms of The Energy Performance of Buildings (Certificates and Inspections) (England and Wales) Regulations 2007 or the Home Report if in relation to a residential property in Scotland.
*This is the average speed from the provider with the fastest broadband package available at this postcode. The average speed displayed is based on the download speeds of at least 50% of customers at peak time (8pm to 10pm). Fibre/cable services at the postcode are subject to availability and may differ between properties within a postcode. Speeds can be affected by a range of technical and environmental factors. The speed at the property may be lower than that listed above. You can check the estimated speed and confirm availability to a property prior to purchasing on the broadband provider's website. Providers may increase charges. The information is provided and maintained by Decision Technologies Limited. **This is indicative only and based on a 2-person household with multiple devices and simultaneous usage. Broadband performance is affected by multiple factors including number of occupants and devices, simultaneous usage, router range etc. For more information speak to your broadband provider.
Map data ©OpenStreetMap contributors.






