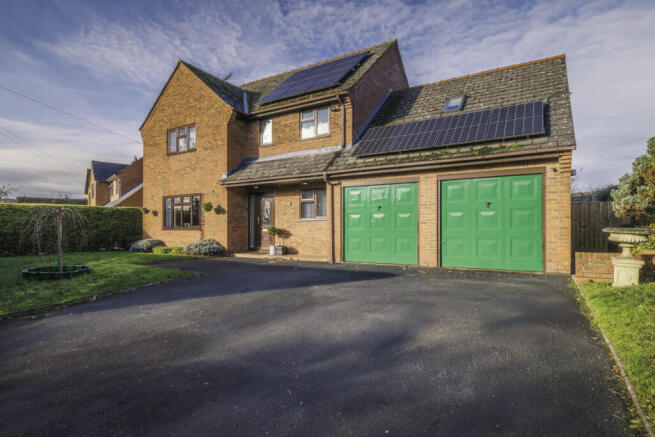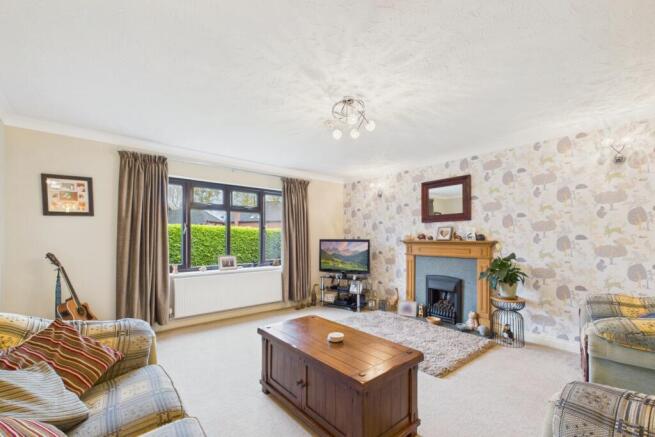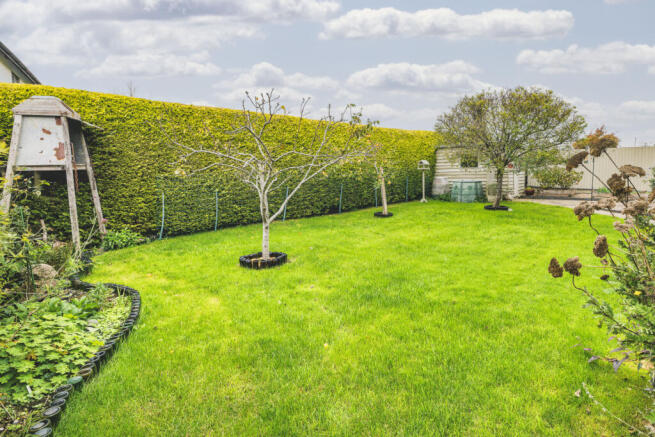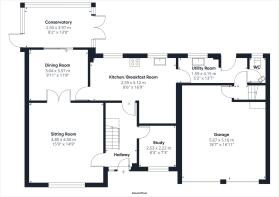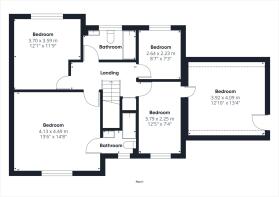Little Dewchurch, Hereford, HR2

- PROPERTY TYPE
Detached
- BEDROOMS
5
- BATHROOMS
2
- SIZE
1,915 sq ft
178 sq m
- TENUREDescribes how you own a property. There are different types of tenure - freehold, leasehold, and commonhold.Read more about tenure in our glossary page.
Freehold
Key features
- Five bedrooms all positioned on the first floor
- Dedicated ground floor study at the front of the property
- Spacious sitting room with feature fireplace and double doors to dining room
- Conservatory enjoying views across the landscaped rear garden
- Modern kitchen breakfast room with integrated appliances
- Utility room and ground floor cloakroom
- Contemporary family bathroom and stylish ensuite to principal bedroom
- Double garage with EV charging point and potential for annexe conversion, & ample driveway parking
- Landscaped garden with patio, feature pond, fruit trees and seating areas
- Solar panels improving energy efficiency
Description
Set in the heart of rolling South Herefordshire countryside, Little Dewchurch is a village with a strong sense of community with the church, village hall, and local pub and miles of footpaths and bridleways unfolding straight from the doorstep. The village benefits from its own primary school, making this an appealing spot for families wanting a grounded upbringing for their children without feeling cut off from everything. For those who work from home, the blend of peace, fresh air, and good broadband availability makes day-to-day life flow easily.
Despite its rural feel, the village strikes the balance well. Both Hereford and Ross-on-Wye are within easy reach, offering excellent secondary schools, supermarkets, cafés, and wider amenities. For commuters, the A49 and M50 give straightforward links to Worcester, Gloucester, Cheltenham, and the Midlands.
Accommodation:
Canopied Entrance Porch:
Sheltered entrance with uPVC woodgrain door opening into:
Reception Hall:
A welcoming entrance with wood laminate flooring, open tread staircase to the first floor, and understairs space ideal for a desk or storage. Radiator.
Study: 8'5" x 7'4" (2.57m x 2.24m).
A useful home office with uPVC double glazed window to the front aspect. Wood laminate flooring, radiator.
Sitting Room: 15'9" x 14'10" (4.8m x 4.52m).
A bright, well-proportioned main reception room featuring a fireplace with raised hearth and inset gas living flame fire. Double glazed window to the front aspect. Wall lights, radiator. Double doors to:
Dining Room: 11'10" x 10' (3.6m x 3.05m).
A pleasant room ideal for family dining or entertaining. Radiator. Patio doors opening to:
Conservatory: 13'1" x 7'11" (4m x 2.41m).
An excellent year round living space overlooking the garden, with tiled flooring, electric heater. Double doors leading out to the rear patio.
Kitchen/Breakfast Room: 17' x 13' (5.18m x 3.96m)
A well designed kitchen offering a comprehensive range of modern base and wall units with integrated fridge/freezer, double oven, hob with extractor hood. Plumbing for a dishwasher. Stainless steel one and a half bowl sink and drainer. Tiled effect wood laminate flooring. Two windows overlooking the rear garden.
Utility Room: 13'10" x 5'3" (4.22m x 1.6m)
Matching range of units. Plumbing for washing machine and space for tumble dryer. Floor mounted Worcester combination boiler supplying central heating and hot water. Door to garden, and doors to:
Cloakroom:
With WC, corner wash hand basin with tiled splashback. uPVC window to rear aspect.
Inner Lobby:
With stairs to first floor and Bedroom 3, plus internal access to the double garage, offering scope to form an annexe if required (subject to consent).
First Floor Landing:
With access to loft space, airing cupboard with shelving. Radiator. Door to:
Master Bedroom: 14'10" x 13'9" (4.52m x 4.2m)
A bright and spacious principal bedroom with window to front aspect. radiator and TV point. Ample space for fitted wardrobes if desired.
En-Suite Bathroom:
Fully tiled in elegant neutral tones and fitted with bath, wall mounted shower and glass screen, vanity unit with integrated basin and storage, WC, heated chrome towel rail, mirrored cabinet and recessed lighting.
Bedroom Two: 12'2" x 11'11" (3.7m x 3.63m)
A generous double bedroom with rear aspect window. Radiator. Useful recess ideal for wardrobe space.
Bedroom Three: 13'6" x 12'11" (4.11m x 3.94m)
A spacious double bedroom enjoying excellent natural light via twin Velux windows to the rear and an additional Velux to the front. Radiator.
Bedroom Four: 8'10" x 7'5" (2.7m x 2.26m)
With rear aspect window and pleasant outlook towards neighbouring countryside. Radiator.
Bedroom Five: 12'6" x 7'5" (3.81m x 2.26m)
Front aspect window. Radiator.
Family Bathroom:
A contemporary and stylish suite with full tiling in warm neutral tones. Featuring panelled bath with rainfall shower and glass screen, vanity unit with integrated basin and storage, WC, heated towel rail and chrome fixtures.
Outside:
To the front a tarmacadam driveway provides parking for several vehicles, bordered by level lawn and mature hedging with gated side access leading to the rear.
Double Garage: 18'8" x 16'11" (5.69m x 5.16m)
Twin up and over doors, power and lighting, and EV charging point. The garage offers potential for conversion to additional accommodation or annexe space subject to planning consent.
Ten solar panels are installed to the main house and garage roofs, contributing to improved energy efficiency and reduced running costs.
The rear garden is attractively landscaped and thoughtfully arranged with level patio seating areas, raised feature pond, mature lawn, fruit trees and well stocked borders. High level hedging provides privacy and a peaceful backdrop.
Verified Material Information:
Council Tax band: E
Tenure: Freehold
Energy Performance rating: C
Electricity supply: Mains electricity
Solar Panels: Yes
Water supply & Sewerage : Mains
Heating: Oil central heating
Heating features: Double glazing
Broadband: FTTP (Fibre to the Premises)
Mobile coverage: O2 & EE - OK, Vodafone & Three - Good
Parking: Garage and Driveway
For the complete Verified Information on this property please either scan the QR code on the details or contact the office.
The information contained is intended to help you decide whether the property is suitable for you. You should verify any answers which are important to you with your property lawyer or surveyor or ask for quotes from the appropriate trade experts: builder, plumber, electrician, damp, and timber expert.
Directions:
From Ross-on-Wye at the Wilton Roundabout, take the A49 towards Hereford and then the second turning right signposted Hoarwithy. Pass through the village and bear left up the hill towards Little Dewchurch. On entering the village, pass the pub on the right-hand side and take the first right before the village green. The property will be found shortly along on the left-hand side.
Brochures
Particulars- COUNCIL TAXA payment made to your local authority in order to pay for local services like schools, libraries, and refuse collection. The amount you pay depends on the value of the property.Read more about council Tax in our glossary page.
- Band: E
- PARKINGDetails of how and where vehicles can be parked, and any associated costs.Read more about parking in our glossary page.
- Yes
- GARDENA property has access to an outdoor space, which could be private or shared.
- Yes
- ACCESSIBILITYHow a property has been adapted to meet the needs of vulnerable or disabled individuals.Read more about accessibility in our glossary page.
- Ask agent
Little Dewchurch, Hereford, HR2
Add an important place to see how long it'd take to get there from our property listings.
__mins driving to your place
Get an instant, personalised result:
- Show sellers you’re serious
- Secure viewings faster with agents
- No impact on your credit score



Your mortgage
Notes
Staying secure when looking for property
Ensure you're up to date with our latest advice on how to avoid fraud or scams when looking for property online.
Visit our security centre to find out moreDisclaimer - Property reference WRR210376. The information displayed about this property comprises a property advertisement. Rightmove.co.uk makes no warranty as to the accuracy or completeness of the advertisement or any linked or associated information, and Rightmove has no control over the content. This property advertisement does not constitute property particulars. The information is provided and maintained by Richard Butler & Associates, Ross-On-Wye. Please contact the selling agent or developer directly to obtain any information which may be available under the terms of The Energy Performance of Buildings (Certificates and Inspections) (England and Wales) Regulations 2007 or the Home Report if in relation to a residential property in Scotland.
*This is the average speed from the provider with the fastest broadband package available at this postcode. The average speed displayed is based on the download speeds of at least 50% of customers at peak time (8pm to 10pm). Fibre/cable services at the postcode are subject to availability and may differ between properties within a postcode. Speeds can be affected by a range of technical and environmental factors. The speed at the property may be lower than that listed above. You can check the estimated speed and confirm availability to a property prior to purchasing on the broadband provider's website. Providers may increase charges. The information is provided and maintained by Decision Technologies Limited. **This is indicative only and based on a 2-person household with multiple devices and simultaneous usage. Broadband performance is affected by multiple factors including number of occupants and devices, simultaneous usage, router range etc. For more information speak to your broadband provider.
Map data ©OpenStreetMap contributors.
