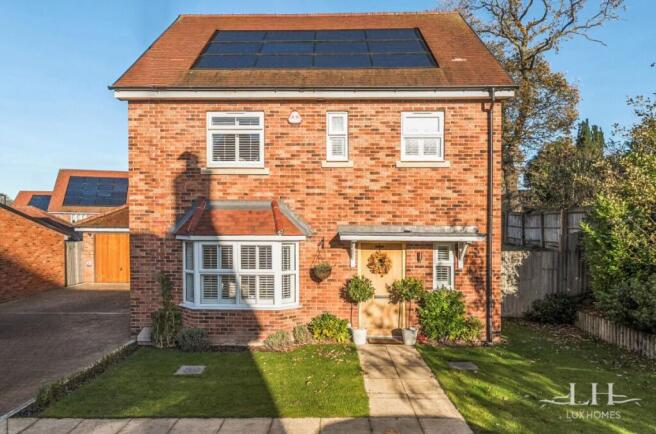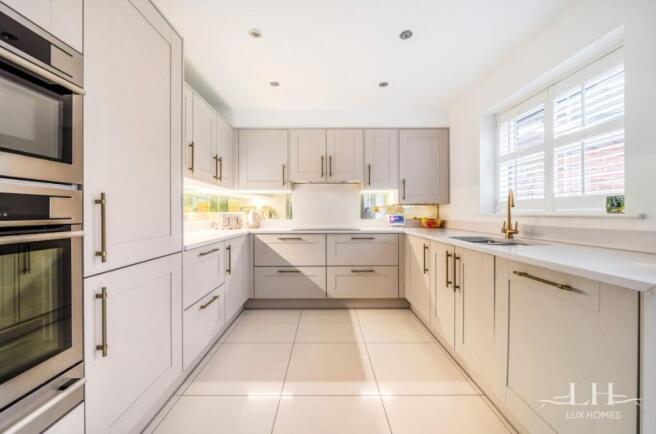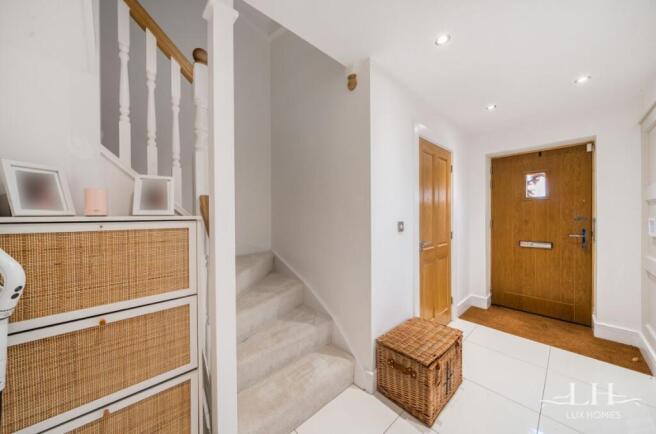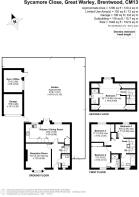Sycamore Close, Great Warley

- PROPERTY TYPE
Detached
- BEDROOMS
4
- BATHROOMS
3
- SIZE
1,296 sq ft
120 sq m
- TENUREDescribes how you own a property. There are different types of tenure - freehold, leasehold, and commonhold.Read more about tenure in our glossary page.
Freehold
Key features
- Four Bedroom Detached Property
- Open Plan Kitchen / Dining Area
- Spacious Lounge
- Front And Rear Garden
- En-suite To Master Bedroom
- Ground Floor WC
- Quiet Cul-De-Sac Location
- New Build Home
- Garage To Side
- Potential To Extend ( S.T.P.P.)
Description
Externally we have front and rear gardens plus off street parking to the front of the private garage which has been divided by the current owners to provide storage space as-well as a gym to the rear. The rear garden is paved and turfed and accessible via side access in addition to patio doors from the kitchen and provides the perfect back drop for entertaining family and friends on those warm summer evening BBQ's. The property has the added benefit of Solar Panels which will help any proud new owner with the cost of living. Stylish white plantation blinds run throughout the property adding to the curb appeal of the home. The property has planning agreed to extend to the side and rear of the property if required by any proud new owner. This property is being sold with two years remaining on NHBC building warranty in place. All in all this family home will tick many boxes for any proud new owner. Location is always key and this property does not falter, with easy access to Thorndon Park Golf Club, Brentwood town centre with its bustling high street and plethora of shops, restaurants, pubs and coffee shops, you have everything you could possibly need at your fingertips! Lux Homes anticipates a high level of interest for this stunning family home. Call the Lux Homes sales team today to book a viewing appointment!
Tenure: Freehold
Reception
14ft x 13ft
Kitchen/diner
23ft x 9ft
Bedroom 1
15ft x 14ft
Bedroom 2
11ft x 10ft
Bedroom 3
11ft x 10ft
Bedroom 4
10ft x 7ft
Garden
57ft x 49ft
Outbuilding
11ft x 9ft
Gym/ Office
Garage
10ft x 10ft
Brochures
Brochure- COUNCIL TAXA payment made to your local authority in order to pay for local services like schools, libraries, and refuse collection. The amount you pay depends on the value of the property.Read more about council Tax in our glossary page.
- Ask agent
- PARKINGDetails of how and where vehicles can be parked, and any associated costs.Read more about parking in our glossary page.
- Off street
- GARDENA property has access to an outdoor space, which could be private or shared.
- Private garden
- ACCESSIBILITYHow a property has been adapted to meet the needs of vulnerable or disabled individuals.Read more about accessibility in our glossary page.
- Ask agent
Sycamore Close, Great Warley
Add an important place to see how long it'd take to get there from our property listings.
__mins driving to your place
Get an instant, personalised result:
- Show sellers you’re serious
- Secure viewings faster with agents
- No impact on your credit score
Your mortgage
Notes
Staying secure when looking for property
Ensure you're up to date with our latest advice on how to avoid fraud or scams when looking for property online.
Visit our security centre to find out moreDisclaimer - Property reference RS0785. The information displayed about this property comprises a property advertisement. Rightmove.co.uk makes no warranty as to the accuracy or completeness of the advertisement or any linked or associated information, and Rightmove has no control over the content. This property advertisement does not constitute property particulars. The information is provided and maintained by Lux Homes Brentwood, Brentwood. Please contact the selling agent or developer directly to obtain any information which may be available under the terms of The Energy Performance of Buildings (Certificates and Inspections) (England and Wales) Regulations 2007 or the Home Report if in relation to a residential property in Scotland.
*This is the average speed from the provider with the fastest broadband package available at this postcode. The average speed displayed is based on the download speeds of at least 50% of customers at peak time (8pm to 10pm). Fibre/cable services at the postcode are subject to availability and may differ between properties within a postcode. Speeds can be affected by a range of technical and environmental factors. The speed at the property may be lower than that listed above. You can check the estimated speed and confirm availability to a property prior to purchasing on the broadband provider's website. Providers may increase charges. The information is provided and maintained by Decision Technologies Limited. **This is indicative only and based on a 2-person household with multiple devices and simultaneous usage. Broadband performance is affected by multiple factors including number of occupants and devices, simultaneous usage, router range etc. For more information speak to your broadband provider.
Map data ©OpenStreetMap contributors.




