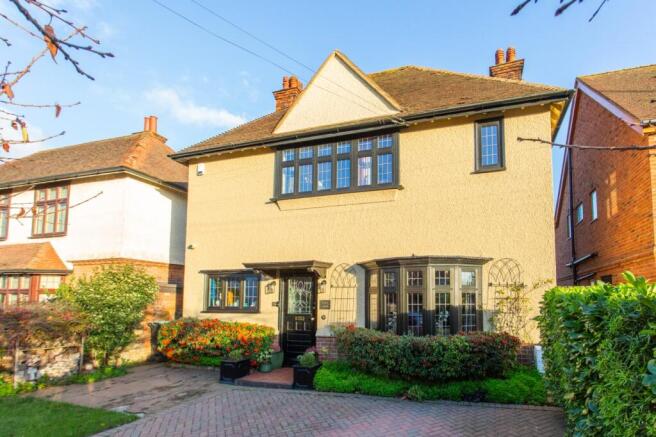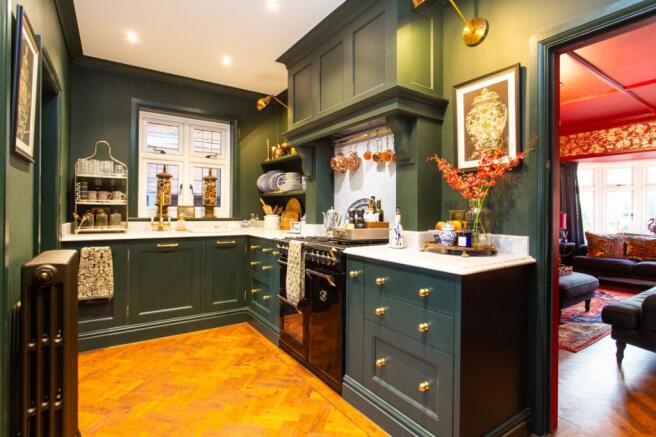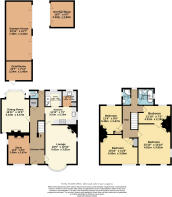Dumpton Park Drive, Ramsgate, Kent, CT11

- PROPERTY TYPE
Detached
- BEDROOMS
4
- BATHROOMS
2
- SIZE
2,015 sq ft
187 sq m
- TENUREDescribes how you own a property. There are different types of tenure - freehold, leasehold, and commonhold.Read more about tenure in our glossary page.
Freehold
Key features
- Stunning four bedroom detached home
- Off street parking
- Summer House with separate sauna room
- Garden room which houses the jacuzzi
- Open fires throughout
- Immaculately decorated to a high standard
- Great location for commuting with Dumpton Park train station a few minutes away along with the local Loop bus route
- A short walk to King George V1 Park and the seafront
- In the catchment area for good local school
Description
This stunning four bedroom detached residence offers an exceptional blend of elegance, comfort and modern living; all immaculately presented to the highest standard. From the moment you arrive, the property impresses with its generous off street parking and beautifully maintained exterior, hinting at the refined interior design that continues throughout the home.
Inside, the house exudes warmth and character, with open fires creating a welcoming atmosphere throughout. The décor has been completed with impeccable interior design, combining contemporary touches with charming original features, including a striking original stained glass window.
At the heart of the home is the beautifully appointed kitchen, finished with luxurious Carrara marble worktops that complement the high quality fittings and provide an elegant space for cooking and entertaining. Each room throughout the home has been styled with exceptional care, reflecting the current owners’ eye for detail.
The property offers four well proportioned bedrooms, one of which is currently being used as a dressing room, allowing for flexible living arrangements depending on the needs of the new owners.
Outside, the home continues to impress. The large rear garden is thoughtfully landscaped with mature planting, creating a private and peaceful environment. Within this fantastic outdoor space are two additional luxury features: a Summer House with a separate sauna room, perfect for relaxation and a Garden Room housing the jacuzzi, offering an at home retreat ideal for year round enjoyment.
The location is equally desirable. The property is just minutes from Dumpton Park train station and close to the Loop bus route, making it excellent for commuting. It is also a short stroll to King George VI Park, the seafront, and just a short walk into Broadstairs, giving easy access to its charming high street, cafés, and beautiful beaches. The home also falls within the catchment for good local schools, enhancing its appeal for families.
This exceptional residence combines luxury, style, and convenience, offering a sophisticated coastal lifestyle in one of the area’s most sought after locations.
Identification checks
Should a purchaser(s) have an offer accepted on a property marketed by Miles & Barr, they will need to undertake an identification check. This is done to meet our obligation under Anti Money Laundering Regulations (AML) and is a legal requirement. We use a specialist third party service to verify your identity. The cost of these checks is £60 inc. VAT per purchase, which is paid in advance, when an offer is agreed and prior to a sales memorandum being issued. This charge is non-refundable under any circumstances.
Location
Ramsgate is situated on the southerly aspect of the Isle of Thanet and benefits the country’s only Royal Harbour, its status being granted by King George IV in 1821. The distinctive and beautiful harbour has a vibrant yachting community alongside some commercial activity and was where the Little Ships evacuation of Dunkirk set out from in 1940. The town is enjoying something of a Renaissance with its large amount of Grade II Listed property, many set within elegant Regency squares, or overlooking the sea, others with links to or influenced by the architect Augustus Pugin. In recent years the Royal Harbour has seen many restaurants, cafes and bars emerge alongside quirky independent retail outlets, some utilising the arches on the quayside beneath Royal Parade. The town is steeped in history with associations to many well known figures including Queen Victoria , Karl Marx and Vincent Van Gogh as well as having a fascinating network of tunnels beneath the main centre. The fortunes of the town have been hugely assisted by the recent addition of a high speed rail link to London St Pancras making a commute for many a viable option.
Ground Floor
Entrance Hall
Study
11' 8" x 8' 9"
Lounge
18' 5" x 12' 10"
Dining Room
16' 11" x 11' 5"
Kitchen
12' 10" x 7' 2"
Pantry
6' 10" x 6' 6"
Utility Room
6' 6" x 5' 11"
WC
First Floor
Shower Room
6' 6" x 3' 3"
Bathroom
6' 6" x 6' 3"
Bedroom
11' 4" x 8' 9"
Bedroom
14' 10" x 11' 8"
Bedroom
15' 9" x 12' 10"
Bedroom
12' 10" x 7' 2"
Exterior
Driveway
Rear Garden
Summer House
23' 10" x 10' 8"
Gym/Sauna
10' 8" x 7' 10"
Hot Tub Room
10' 7" x 9' 7"
Brochures
Particulars- COUNCIL TAXA payment made to your local authority in order to pay for local services like schools, libraries, and refuse collection. The amount you pay depends on the value of the property.Read more about council Tax in our glossary page.
- Band: E
- PARKINGDetails of how and where vehicles can be parked, and any associated costs.Read more about parking in our glossary page.
- Driveway,Off street
- GARDENA property has access to an outdoor space, which could be private or shared.
- Yes
- ACCESSIBILITYHow a property has been adapted to meet the needs of vulnerable or disabled individuals.Read more about accessibility in our glossary page.
- Ask agent
Dumpton Park Drive, Ramsgate, Kent, CT11
Add an important place to see how long it'd take to get there from our property listings.
__mins driving to your place
Get an instant, personalised result:
- Show sellers you’re serious
- Secure viewings faster with agents
- No impact on your credit score
Your mortgage
Notes
Staying secure when looking for property
Ensure you're up to date with our latest advice on how to avoid fraud or scams when looking for property online.
Visit our security centre to find out moreDisclaimer - Property reference MRS250729. The information displayed about this property comprises a property advertisement. Rightmove.co.uk makes no warranty as to the accuracy or completeness of the advertisement or any linked or associated information, and Rightmove has no control over the content. This property advertisement does not constitute property particulars. The information is provided and maintained by Miles & Barr Exclusive, Canterbury. Please contact the selling agent or developer directly to obtain any information which may be available under the terms of The Energy Performance of Buildings (Certificates and Inspections) (England and Wales) Regulations 2007 or the Home Report if in relation to a residential property in Scotland.
*This is the average speed from the provider with the fastest broadband package available at this postcode. The average speed displayed is based on the download speeds of at least 50% of customers at peak time (8pm to 10pm). Fibre/cable services at the postcode are subject to availability and may differ between properties within a postcode. Speeds can be affected by a range of technical and environmental factors. The speed at the property may be lower than that listed above. You can check the estimated speed and confirm availability to a property prior to purchasing on the broadband provider's website. Providers may increase charges. The information is provided and maintained by Decision Technologies Limited. **This is indicative only and based on a 2-person household with multiple devices and simultaneous usage. Broadband performance is affected by multiple factors including number of occupants and devices, simultaneous usage, router range etc. For more information speak to your broadband provider.
Map data ©OpenStreetMap contributors.




